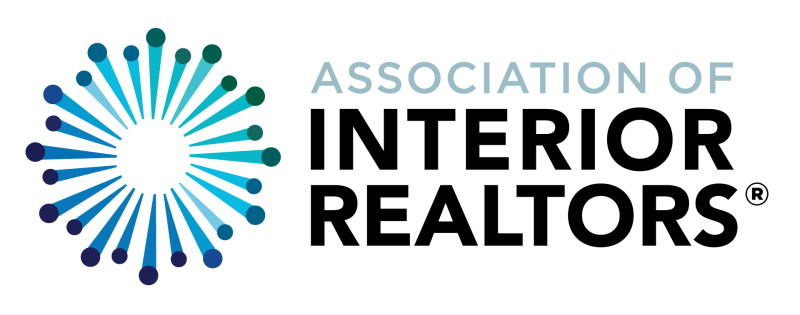The requested listing does not exist, or is currently unavailable
There are more than 20 listings at this location.
Click this dialog to zoom in and show all of these listings
loading...
10087
listings found
loading listings..
finding your location..
MLS® Disclaimer
NOTE: VREB MLS® property information is provided under copyright© by the Victoria Real Estate Board.
VIREB IDX Reciprocity listings are displayed inaccordance with VIREB's broker reciprocity Agreement and are copyright © the Vancouver Island Real Estate Board.
AIR property information is provided under copyright by the Association of Interior REALTORS®.
The information is from sources deemed reliable, but should not be relied upon without independent verification.
The website must only be used by consumers for the purpose of locating and purchasing real estate.
The trademarks MLS®, Multiple Listing Service® and the associated logos are owned by The Canadian Real Estate Association (CREA) and identify the quality of services provided by real estate professionals who are members of CREA (Click to close)
VIREB IDX Reciprocity listings are displayed inaccordance with VIREB's broker reciprocity Agreement and are copyright © the Vancouver Island Real Estate Board.
AIR property information is provided under copyright by the Association of Interior REALTORS®.
The information is from sources deemed reliable, but should not be relied upon without independent verification.
The website must only be used by consumers for the purpose of locating and purchasing real estate.
The trademarks MLS®, Multiple Listing Service® and the associated logos are owned by The Canadian Real Estate Association (CREA) and identify the quality of services provided by real estate professionals who are members of CREA (Click to close)
-
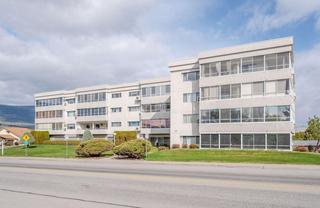 408-195 Warren Avenue
$389,000
2 Bed 2 Bath
1,410
Sqft
RE/MAX PENTICTON REALTY
408-195 Warren Avenue
$389,000
2 Bed 2 Bath
1,410
Sqft
RE/MAX PENTICTON REALTY
-
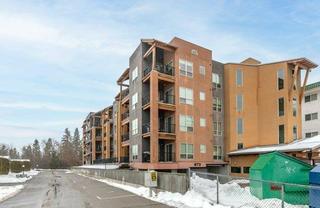 202-873 Forestbrook Drive
$459,900
2 Bed 2 Bath
1,074
Sqft
ROYAL LEPAGE LOCATIONS WEST
202-873 Forestbrook Drive
$459,900
2 Bed 2 Bath
1,074
Sqft
ROYAL LEPAGE LOCATIONS WEST
-
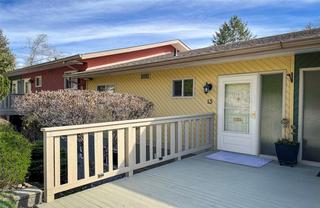 13-799 Creekside Road
$499,900
3 Bed 2 Bath
1,487
Sqft
ROYAL LEPAGE PARKSIDE RLTY SML
13-799 Creekside Road
$499,900
3 Bed 2 Bath
1,487
Sqft
ROYAL LEPAGE PARKSIDE RLTY SML
-
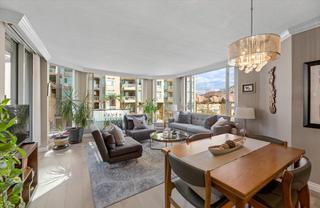 204-1160 Sunset Drive
$525,000
1 Bed 1 Bath
742
Sqft
ROYAL LEPAGE KELOWNA
204-1160 Sunset Drive
$525,000
1 Bed 1 Bath
742
Sqft
ROYAL LEPAGE KELOWNA
-
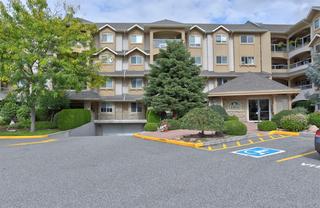 402-1964 Enterprise Way
$559,900
2 Bed 2 Bath
1,141
Sqft
ROYAL LEPAGE KELOWNA
402-1964 Enterprise Way
$559,900
2 Bed 2 Bath
1,141
Sqft
ROYAL LEPAGE KELOWNA
-
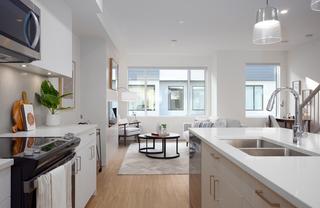 6-1225 Findlay Road
$689,900
3 Bed 3 Bath
1,494
Sqft
OAKWYN REALTY LTD.
6-1225 Findlay Road
$689,900
3 Bed 3 Bath
1,494
Sqft
OAKWYN REALTY LTD.
-
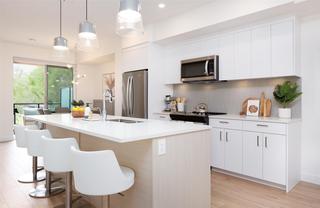 1-1225 Findlay Road
$699,900
3 Bed 3 Bath
1,494
Sqft
OAKWYN REALTY LTD.
1-1225 Findlay Road
$699,900
3 Bed 3 Bath
1,494
Sqft
OAKWYN REALTY LTD.
-
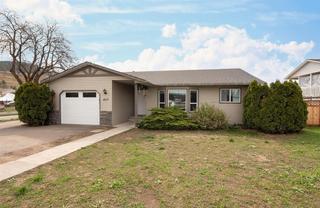 467 33 Highway E
$729,000
2 Bed 2 Bath
1,261
Sqft
ROYAL LEPAGE KELOWNA
467 33 Highway E
$729,000
2 Bed 2 Bath
1,261
Sqft
ROYAL LEPAGE KELOWNA
-
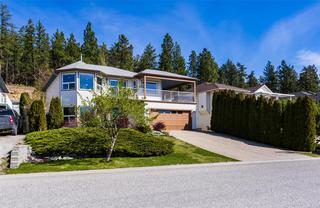 2680 Copper Ridge Drive
$878,000
3 Bed 3 Bath
2,275
Sqft
ROYAL LEPAGE KELOWNA
2680 Copper Ridge Drive
$878,000
3 Bed 3 Bath
2,275
Sqft
ROYAL LEPAGE KELOWNA
-
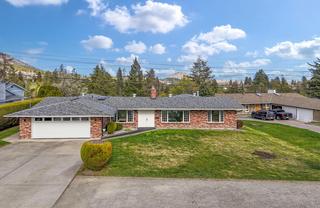 3305 Mcgregor Road
$894,900
3 Bed 2 Bath
2,095
Sqft
ROYAL LEPAGE KELOWNA
3305 Mcgregor Road
$894,900
3 Bed 2 Bath
2,095
Sqft
ROYAL LEPAGE KELOWNA
-
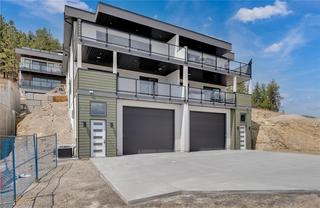 2-3404 Sundance Drive
$900,000
2 Bed 3 Bath
2,158
Sqft
RE/MAX KELOWNA
2-3404 Sundance Drive
$900,000
2 Bed 3 Bath
2,158
Sqft
RE/MAX KELOWNA
-
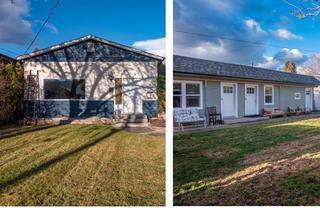 259 Conklin Avenue
$940,000
3 Bed 5 Bath
1,544
Sqft
RE/MAX PENTICTON REALTY
259 Conklin Avenue
$940,000
3 Bed 5 Bath
1,544
Sqft
RE/MAX PENTICTON REALTY
-
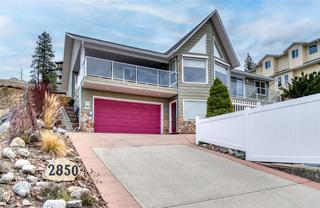 2850 Evergreen Drive
$999,000
3 Bed 3 Bath
3,327
Sqft
RE/MAX PENTICTON REALTY
2850 Evergreen Drive
$999,000
3 Bed 3 Bath
3,327
Sqft
RE/MAX PENTICTON REALTY
-
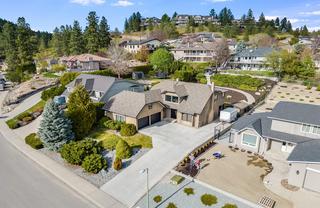 932 Monashee Place
$1,065,000
3 Bed 3 Bath
2,618
Sqft
VANTAGE WEST REALTY INC.
932 Monashee Place
$1,065,000
3 Bed 3 Bath
2,618
Sqft
VANTAGE WEST REALTY INC.
-
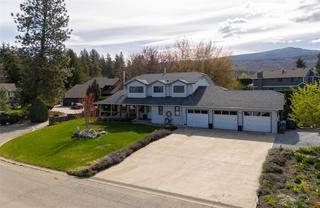 1621 Parkridge Court
$1,099,900
5 Bed 3 Bath
2,607
Sqft
ROYAL LEPAGE KELOWNA
1621 Parkridge Court
$1,099,900
5 Bed 3 Bath
2,607
Sqft
ROYAL LEPAGE KELOWNA
-
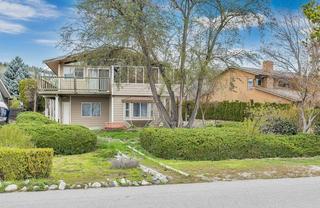 1566 Pritchard Drive
$1,100,000
6 Bed 3 Bath
2,432
Sqft
RE/MAX KELOWNA
1566 Pritchard Drive
$1,100,000
6 Bed 3 Bath
2,432
Sqft
RE/MAX KELOWNA
-
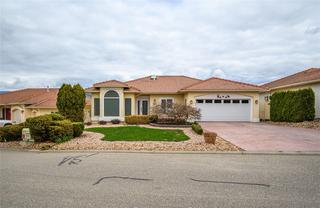 307 Country Estate Place
$1,180,000
4 Bed 3 Bath
2,965
Sqft
SOTHEBY'S INTERNATIONAL REALTY CANADA
307 Country Estate Place
$1,180,000
4 Bed 3 Bath
2,965
Sqft
SOTHEBY'S INTERNATIONAL REALTY CANADA
-
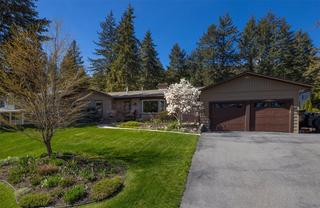 1618 Blackwood Drive
$1,189,000
4 Bed 3 Bath
3,410
Sqft
ROYAL LEPAGE KELOWNA
1618 Blackwood Drive
$1,189,000
4 Bed 3 Bath
3,410
Sqft
ROYAL LEPAGE KELOWNA
-
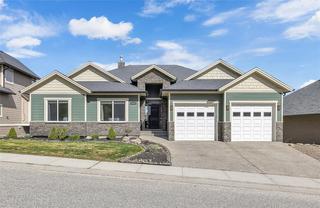 1648 Sunrise Road
$1,199,900
5 Bed 4 Bath
3,658
Sqft
CANADA FLEX REALTY GROUP LTD.
1648 Sunrise Road
$1,199,900
5 Bed 4 Bath
3,658
Sqft
CANADA FLEX REALTY GROUP LTD.
-
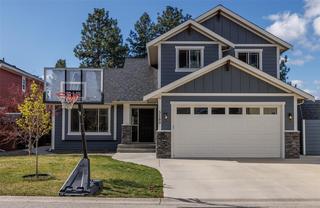 3189 Saddleback Place
$1,250,000
4 Bed 4 Bath
2,777
Sqft
MACDONALD REALTY INTERIOR
3189 Saddleback Place
$1,250,000
4 Bed 4 Bath
2,777
Sqft
MACDONALD REALTY INTERIOR
