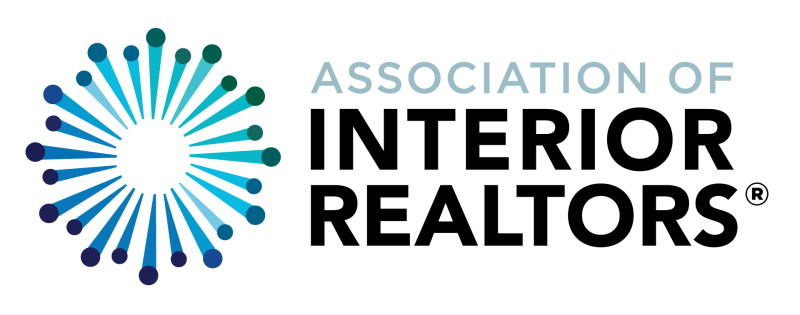The requested listing does not exist, or is currently unavailable
There are more than 20 listings at this location.
Click this dialog to zoom in and show all of these listings
loading...
10276
listings found
loading listings..
finding your location..
MLS® Disclaimer
NOTE: VREB MLS® property information is provided under copyright© by the Victoria Real Estate Board.
VIREB IDX Reciprocity listings are displayed inaccordance with VIREB's broker reciprocity Agreement and are copyright © the Vancouver Island Real Estate Board.
AIR property information is provided under copyright by the Association of Interior REALTORS®.
The information is from sources deemed reliable, but should not be relied upon without independent verification.
The website must only be used by consumers for the purpose of locating and purchasing real estate.
The trademarks MLS®, Multiple Listing Service® and the associated logos are owned by The Canadian Real Estate Association (CREA) and identify the quality of services provided by real estate professionals who are members of CREA (Click to close)
VIREB IDX Reciprocity listings are displayed inaccordance with VIREB's broker reciprocity Agreement and are copyright © the Vancouver Island Real Estate Board.
AIR property information is provided under copyright by the Association of Interior REALTORS®.
The information is from sources deemed reliable, but should not be relied upon without independent verification.
The website must only be used by consumers for the purpose of locating and purchasing real estate.
The trademarks MLS®, Multiple Listing Service® and the associated logos are owned by The Canadian Real Estate Association (CREA) and identify the quality of services provided by real estate professionals who are members of CREA (Click to close)
-
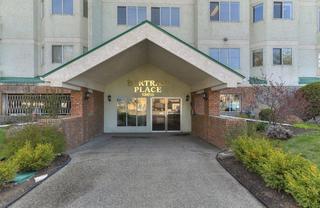 201-1385 Bertram Street
$419,000
2 Bed 2 Bath
1,145
Sqft
ROYAL LEPAGE KELOWNA
201-1385 Bertram Street
$419,000
2 Bed 2 Bath
1,145
Sqft
ROYAL LEPAGE KELOWNA
-
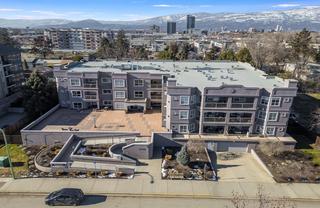 309-2130 Vasile Road
$499,500
2 Bed 2 Bath
1,378
Sqft
VANTAGE WEST REALTY INC.
309-2130 Vasile Road
$499,500
2 Bed 2 Bath
1,378
Sqft
VANTAGE WEST REALTY INC.
-
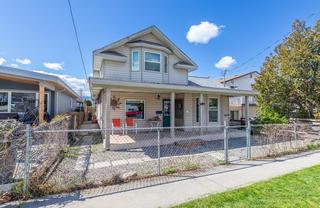 597 Burns Street
$514,900
3 Bed 2 Bath
1,414
Sqft
PARKER REAL ESTATE
597 Burns Street
$514,900
3 Bed 2 Bath
1,414
Sqft
PARKER REAL ESTATE
-
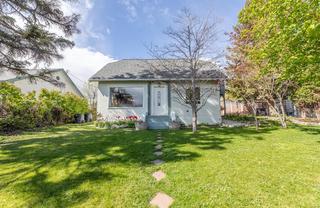 631 Earle Crescent
$539,000
3 Bed 2 Bath
1,291
Sqft
SUMMERLAND REALTY LTD.
631 Earle Crescent
$539,000
3 Bed 2 Bath
1,291
Sqft
SUMMERLAND REALTY LTD.
-
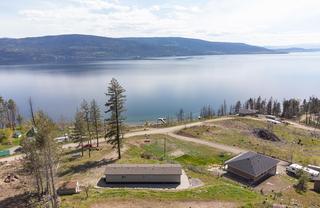 34 Killarney Place
$570,000
3 Bed 2 Bath
1,103
Sqft
CHAMBERLAIN PROPERTY GROUP
34 Killarney Place
$570,000
3 Bed 2 Bath
1,103
Sqft
CHAMBERLAIN PROPERTY GROUP
-
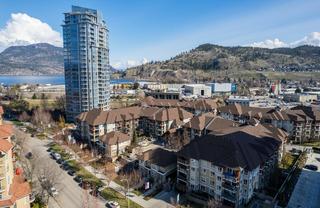 209-1093 Sunset Drive
$594,000
2 Bed 2 Bath
997
Sqft
ROYAL LEPAGE KELOWNA
209-1093 Sunset Drive
$594,000
2 Bed 2 Bath
997
Sqft
ROYAL LEPAGE KELOWNA
-
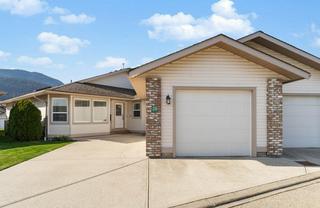 20-312 Arbutus Street
$600,000
2 Bed 2 Bath
1,336
Sqft
RE/MAX KELOWNA
20-312 Arbutus Street
$600,000
2 Bed 2 Bath
1,336
Sqft
RE/MAX KELOWNA
-
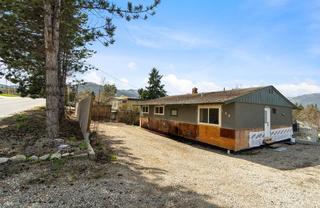 811 21 Street Ne
$610,000
2 Bed 1 Bath
2,243
Sqft
CENTURY 21 EXECUTIVES REALTY LTD.
811 21 Street Ne
$610,000
2 Bed 1 Bath
2,243
Sqft
CENTURY 21 EXECUTIVES REALTY LTD.
-
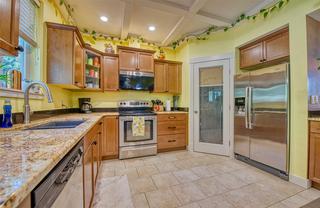 100-3780 Schubert Road
$619,000
3 Bed 4 Bath
2,043
Sqft
ROYAL LEPAGE DOWNTOWN REALTY
100-3780 Schubert Road
$619,000
3 Bed 4 Bath
2,043
Sqft
ROYAL LEPAGE DOWNTOWN REALTY
-
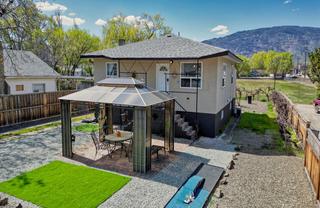 6008 Cottonwood Drive
$619,000
2 Bed 1 Bath
807
Sqft
RE/MAX REALTY SOLUTIONS
6008 Cottonwood Drive
$619,000
2 Bed 1 Bath
807
Sqft
RE/MAX REALTY SOLUTIONS
-
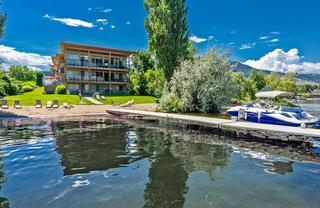 203-5003 Oleander Drive
$679,000
2 Bed 2 Bath
1,301
Sqft
RE/MAX REALTY SOLUTIONS
203-5003 Oleander Drive
$679,000
2 Bed 2 Bath
1,301
Sqft
RE/MAX REALTY SOLUTIONS
-
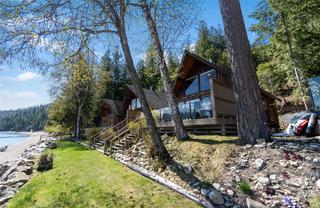 3-7429 Sunnybrae Canoe Point Road
$724,900
1 Bed 1 Bath
706
Sqft
RE/MAX SHUSWAP REALTY
3-7429 Sunnybrae Canoe Point Road
$724,900
1 Bed 1 Bath
706
Sqft
RE/MAX SHUSWAP REALTY
-
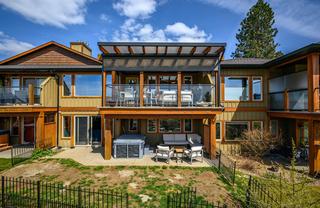 2-6900 Manning Place
$779,000
3 Bed 3 Bath
2,548
Sqft
RE/MAX PRISCILLA
2-6900 Manning Place
$779,000
3 Bed 3 Bath
2,548
Sqft
RE/MAX PRISCILLA
-
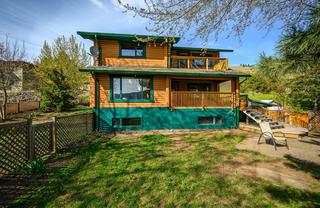 199 Scenic Drive
$785,000
5 Bed 3 Bath
2,663
Sqft
ROYAL LEPAGE DOWNTOWN REALTY
199 Scenic Drive
$785,000
5 Bed 3 Bath
2,663
Sqft
ROYAL LEPAGE DOWNTOWN REALTY
-
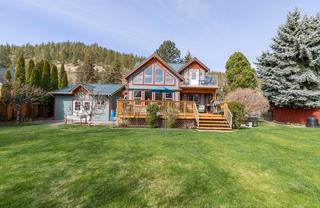 7331 Fintry Delta Road
$789,000
3 Bed 3 Bath
2,074
Sqft
RE/MAX KELOWNA
7331 Fintry Delta Road
$789,000
3 Bed 3 Bath
2,074
Sqft
RE/MAX KELOWNA
-
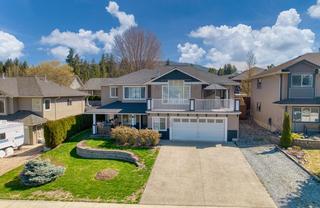 1850 23 Street Ne
$799,000
5 Bed 3 Bath
2,517
Sqft
RE/MAX SHUSWAP REALTY
1850 23 Street Ne
$799,000
5 Bed 3 Bath
2,517
Sqft
RE/MAX SHUSWAP REALTY
-
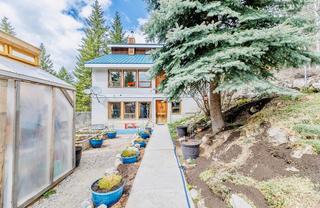 1139 Fish Lake Road
$852,900
2 Bed 3 Bath
2,099
Sqft
PARKER REAL ESTATE
1139 Fish Lake Road
$852,900
2 Bed 3 Bath
2,099
Sqft
PARKER REAL ESTATE
-
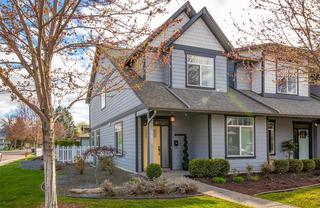 989 Laurier Avenue
$899,900
3 Bed 3 Bath
1,882
Sqft
RE/MAX KELOWNA
989 Laurier Avenue
$899,900
3 Bed 3 Bath
1,882
Sqft
RE/MAX KELOWNA
-
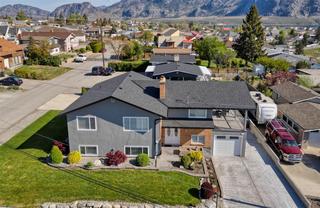 9106 Hummingbird Lane
$949,900
4 Bed 4 Bath
2,950
Sqft
RE/MAX REALTY SOLUTIONS
9106 Hummingbird Lane
$949,900
4 Bed 4 Bath
2,950
Sqft
RE/MAX REALTY SOLUTIONS
-
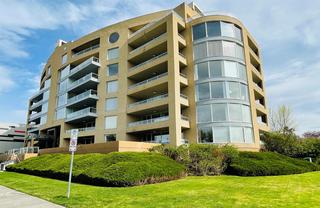 203-86 Lakeshore Drive
$975,000
2 Bed 2 Bath
1,803
Sqft
ROYAL LEPAGE LOCATIONS WEST
203-86 Lakeshore Drive
$975,000
2 Bed 2 Bath
1,803
Sqft
ROYAL LEPAGE LOCATIONS WEST
