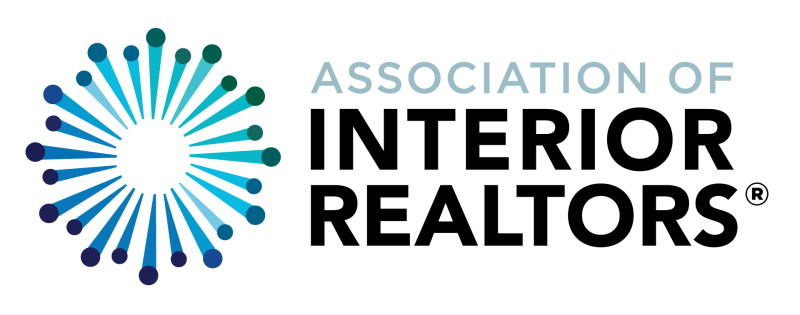The requested listing does not exist, or is currently unavailable
There are more than 20 listings at this location.
Click this dialog to zoom in and show all of these listings
loading...
10423
listings found
loading listings..
finding your location..
MLS® Disclaimer
NOTE: VREB MLS® property information is provided under copyright© by the Victoria Real Estate Board.
VIREB IDX Reciprocity listings are displayed inaccordance with VIREB's broker reciprocity Agreement and are copyright © the Vancouver Island Real Estate Board.
AIR property information is provided under copyright by the Association of Interior REALTORS®.
The information is from sources deemed reliable, but should not be relied upon without independent verification.
The website must only be used by consumers for the purpose of locating and purchasing real estate.
The trademarks MLS®, Multiple Listing Service® and the associated logos are owned by The Canadian Real Estate Association (CREA) and identify the quality of services provided by real estate professionals who are members of CREA (Click to close)
VIREB IDX Reciprocity listings are displayed inaccordance with VIREB's broker reciprocity Agreement and are copyright © the Vancouver Island Real Estate Board.
AIR property information is provided under copyright by the Association of Interior REALTORS®.
The information is from sources deemed reliable, but should not be relied upon without independent verification.
The website must only be used by consumers for the purpose of locating and purchasing real estate.
The trademarks MLS®, Multiple Listing Service® and the associated logos are owned by The Canadian Real Estate Association (CREA) and identify the quality of services provided by real estate professionals who are members of CREA (Click to close)
-
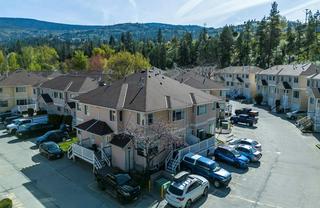 158-1458 Penticton Avenue
$419,900
3 Bed 3 Bath
1,931
Sqft
CHAMBERLAIN PROPERTY GROUP
158-1458 Penticton Avenue
$419,900
3 Bed 3 Bath
1,931
Sqft
CHAMBERLAIN PROPERTY GROUP
-
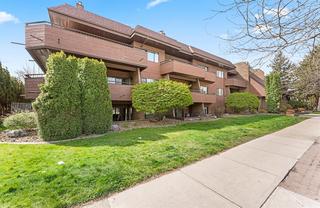 208-983 Bernard Avenue
$435,000
2 Bed 2 Bath
1,053
Sqft
EXP REALTY (KELOWNA)
208-983 Bernard Avenue
$435,000
2 Bed 2 Bath
1,053
Sqft
EXP REALTY (KELOWNA)
-
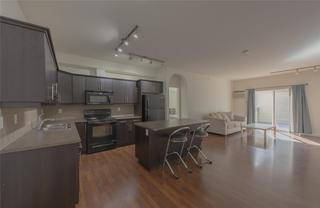 302-151 Taylor Road
$480,000
2 Bed 2 Bath
1,158
Sqft
MACDONALD REALTY INTERIOR
302-151 Taylor Road
$480,000
2 Bed 2 Bath
1,158
Sqft
MACDONALD REALTY INTERIOR
-
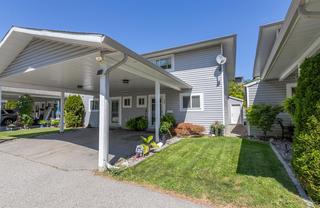 108-3315 Wilson Street
$510,000
3 Bed 2 Bath
1,383
Sqft
PARKER REAL ESTATE
108-3315 Wilson Street
$510,000
3 Bed 2 Bath
1,383
Sqft
PARKER REAL ESTATE
-
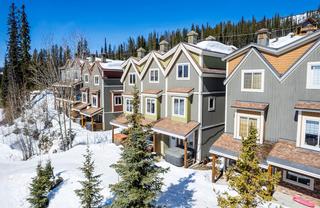 6-5015 Snowbird Way
$525,000
2 Bed 2 Bath
908
Sqft
ROYAL LEPAGE KELOWNA
6-5015 Snowbird Way
$525,000
2 Bed 2 Bath
908
Sqft
ROYAL LEPAGE KELOWNA
-
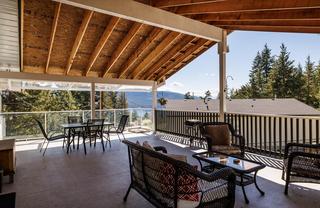 587 Mountain Drive
$629,900
3 Bed 2 Bath
2,037
Sqft
RE/MAX KELOWNA
587 Mountain Drive
$629,900
3 Bed 2 Bath
2,037
Sqft
RE/MAX KELOWNA
-
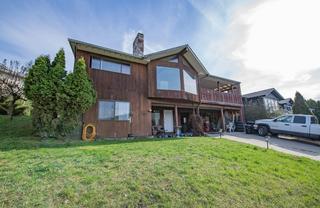 3934 15 Crescent
$649,000
4 Bed 3 Bath
2,348
Sqft
RE/MAX VERNON
3934 15 Crescent
$649,000
4 Bed 3 Bath
2,348
Sqft
RE/MAX VERNON
-
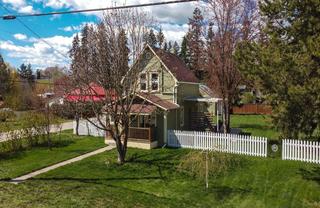 2915 Patterson Street
$679,000
2 Bed 3 Bath
1,236
Sqft
RE/MAX VERNON
2915 Patterson Street
$679,000
2 Bed 3 Bath
1,236
Sqft
RE/MAX VERNON
-
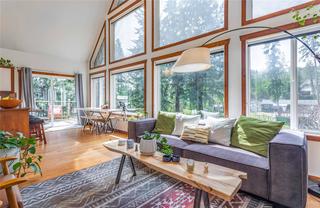 830 Firwood Road
$715,000
3 Bed 2 Bath
1,750
Sqft
CENTURY 21 ASSURANCE REALTY LTD
830 Firwood Road
$715,000
3 Bed 2 Bath
1,750
Sqft
CENTURY 21 ASSURANCE REALTY LTD
-
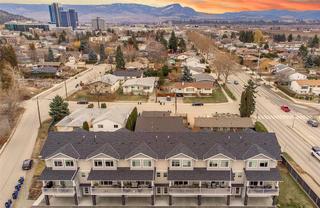 1-1275 Brookside Avenue
$789,000
3 Bed 4 Bath
1,778
Sqft
ENGEL & VOLKERS OKANAGAN
1-1275 Brookside Avenue
$789,000
3 Bed 4 Bath
1,778
Sqft
ENGEL & VOLKERS OKANAGAN
-
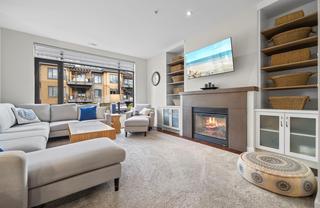 114-600 Sarsons Road
$849,888
2 Bed 2 Bath
1,742
Sqft
ROYAL LEPAGE KELOWNA
114-600 Sarsons Road
$849,888
2 Bed 2 Bath
1,742
Sqft
ROYAL LEPAGE KELOWNA
-
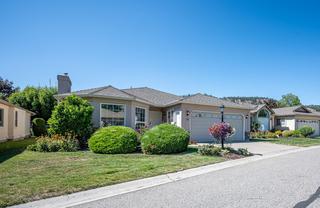 34-595 Yates Road
$963,000
2 Bed 2 Bath
1,587
Sqft
RE/MAX KELOWNA
34-595 Yates Road
$963,000
2 Bed 2 Bath
1,587
Sqft
RE/MAX KELOWNA
-
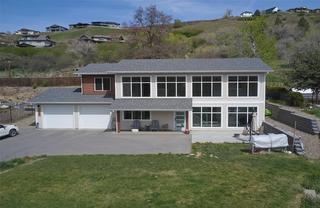 11601 Kalamalka Road
$1,049,000
4 Bed 3 Bath
1,860
Sqft
VALUE PLUS 3% REAL ESTATE INC.
11601 Kalamalka Road
$1,049,000
4 Bed 3 Bath
1,860
Sqft
VALUE PLUS 3% REAL ESTATE INC.
-
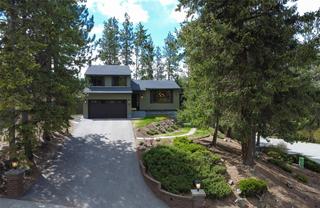 3999 Eastwood Court
$1,159,900
3 Bed 4 Bath
2,306
Sqft
ROYAL LEPAGE KELOWNA
3999 Eastwood Court
$1,159,900
3 Bed 4 Bath
2,306
Sqft
ROYAL LEPAGE KELOWNA
-
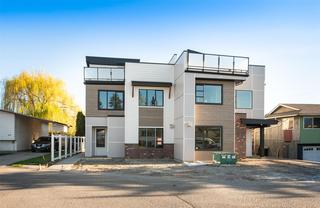 857 Kinnear Court
$1,199,000
3 Bed 3 Bath
1,827
Sqft
RE/MAX KELOWNA
857 Kinnear Court
$1,199,000
3 Bed 3 Bath
1,827
Sqft
RE/MAX KELOWNA
-
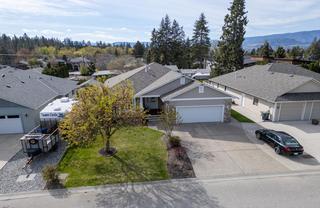 4622 Darin Place
$1,249,000
5 Bed 3 Bath
3,151
Sqft
ROYAL LEPAGE KELOWNA
4622 Darin Place
$1,249,000
5 Bed 3 Bath
3,151
Sqft
ROYAL LEPAGE KELOWNA
-
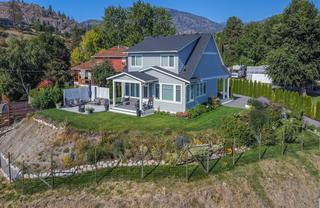 119 Pineview Drive
$1,295,000
3 Bed 3 Bath
1,725
Sqft
PARKER REAL ESTATE
119 Pineview Drive
$1,295,000
3 Bed 3 Bath
1,725
Sqft
PARKER REAL ESTATE
-
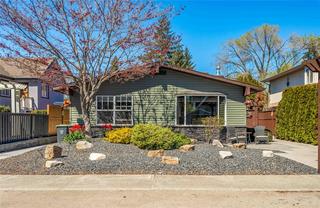 664 Patterson Avenue
$1,298,000
5 Bed 4 Bath
2,252
Sqft
CENTURY 21 ASSURANCE REALTY LTD
664 Patterson Avenue
$1,298,000
5 Bed 4 Bath
2,252
Sqft
CENTURY 21 ASSURANCE REALTY LTD
-
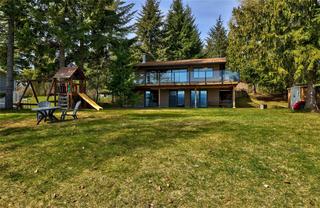 22-6102 Davis Road
$1,299,900
2 Bed 2 Bath
1,444
Sqft
SOTHEBY'S INTERNATIONAL REALTY (KELOWNA)
22-6102 Davis Road
$1,299,900
2 Bed 2 Bath
1,444
Sqft
SOTHEBY'S INTERNATIONAL REALTY (KELOWNA)
-
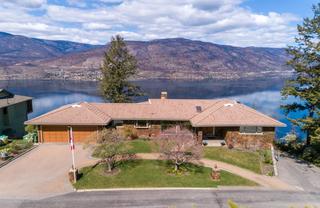 110 Boppart Court
$1,350,000
3 Bed 3 Bath
2,987
Sqft
RE/MAX KELOWNA
110 Boppart Court
$1,350,000
3 Bed 3 Bath
2,987
Sqft
RE/MAX KELOWNA
