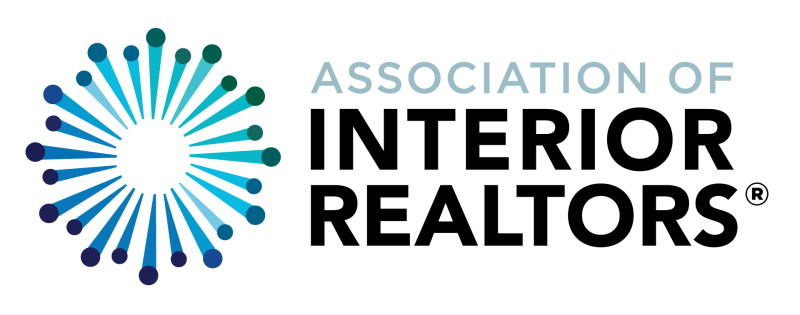The requested listing does not exist, or is currently unavailable
There are more than 20 listings at this location.
Click this dialog to zoom in and show all of these listings
loading...
10444
listings found
loading listings..
finding your location..
MLS® Disclaimer
NOTE: VREB MLS® property information is provided under copyright© by the Victoria Real Estate Board.
VIREB IDX Reciprocity listings are displayed inaccordance with VIREB's broker reciprocity Agreement and are copyright © the Vancouver Island Real Estate Board.
AIR property information is provided under copyright by the Association of Interior REALTORS®.
The information is from sources deemed reliable, but should not be relied upon without independent verification.
The website must only be used by consumers for the purpose of locating and purchasing real estate.
The trademarks MLS®, Multiple Listing Service® and the associated logos are owned by The Canadian Real Estate Association (CREA) and identify the quality of services provided by real estate professionals who are members of CREA (Click to close)
VIREB IDX Reciprocity listings are displayed inaccordance with VIREB's broker reciprocity Agreement and are copyright © the Vancouver Island Real Estate Board.
AIR property information is provided under copyright by the Association of Interior REALTORS®.
The information is from sources deemed reliable, but should not be relied upon without independent verification.
The website must only be used by consumers for the purpose of locating and purchasing real estate.
The trademarks MLS®, Multiple Listing Service® and the associated logos are owned by The Canadian Real Estate Association (CREA) and identify the quality of services provided by real estate professionals who are members of CREA (Click to close)
-
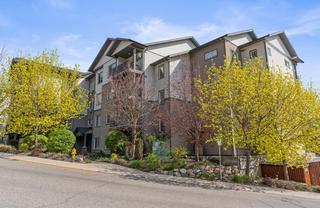 8-3211 Centennial Drive
$399,900
2 Bed 2 Bath
950
Sqft
CANADA FLEX REALTY GROUP
8-3211 Centennial Drive
$399,900
2 Bed 2 Bath
950
Sqft
CANADA FLEX REALTY GROUP
-
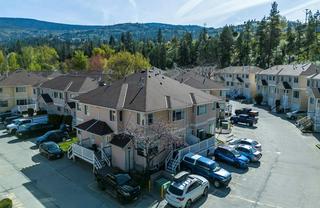 158-1458 Penticton Avenue
$419,900
3 Bed 3 Bath
1,931
Sqft
CHAMBERLAIN PROPERTY GROUP
158-1458 Penticton Avenue
$419,900
3 Bed 3 Bath
1,931
Sqft
CHAMBERLAIN PROPERTY GROUP
-
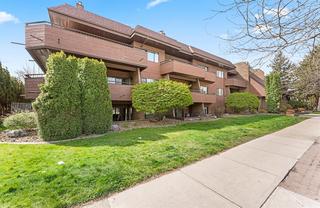 208-983 Bernard Avenue
$435,000
2 Bed 2 Bath
1,053
Sqft
EXP REALTY (KELOWNA)
208-983 Bernard Avenue
$435,000
2 Bed 2 Bath
1,053
Sqft
EXP REALTY (KELOWNA)
-
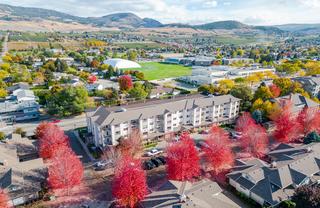 204-778 Rutland Road N
$469,900
2 Bed 2 Bath
1,109
Sqft
RE/MAX KELOWNA
204-778 Rutland Road N
$469,900
2 Bed 2 Bath
1,109
Sqft
RE/MAX KELOWNA
-
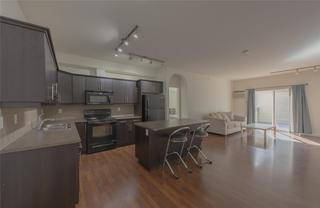 302-151 Taylor Road
$480,000
2 Bed 2 Bath
1,158
Sqft
MACDONALD REALTY INTERIOR
302-151 Taylor Road
$480,000
2 Bed 2 Bath
1,158
Sqft
MACDONALD REALTY INTERIOR
-
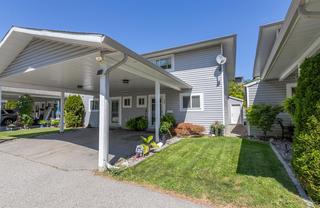 108-3315 Wilson Street
$510,000
3 Bed 2 Bath
1,383
Sqft
PARKER REAL ESTATE
108-3315 Wilson Street
$510,000
3 Bed 2 Bath
1,383
Sqft
PARKER REAL ESTATE
-
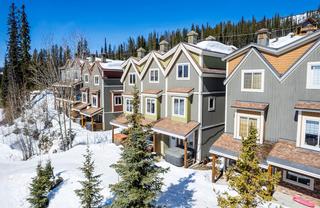 6-5015 Snowbird Way
$525,000
2 Bed 2 Bath
908
Sqft
ROYAL LEPAGE KELOWNA
6-5015 Snowbird Way
$525,000
2 Bed 2 Bath
908
Sqft
ROYAL LEPAGE KELOWNA
-
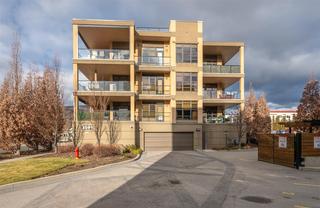 301-3591 Skaha Lake Road
$575,000
2 Bed 2 Bath
1,239
Sqft
ROYAL LEPAGE LOCATIONS WEST
301-3591 Skaha Lake Road
$575,000
2 Bed 2 Bath
1,239
Sqft
ROYAL LEPAGE LOCATIONS WEST
-
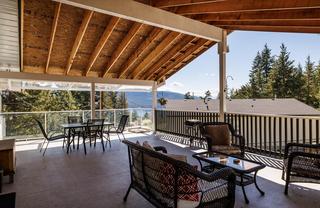 587 Mountain Drive
$629,900
3 Bed 2 Bath
2,037
Sqft
RE/MAX KELOWNA
587 Mountain Drive
$629,900
3 Bed 2 Bath
2,037
Sqft
RE/MAX KELOWNA
-
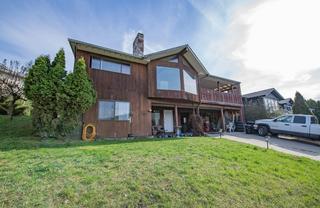 3934 15 Crescent
$649,000
4 Bed 3 Bath
2,348
Sqft
RE/MAX VERNON
3934 15 Crescent
$649,000
4 Bed 3 Bath
2,348
Sqft
RE/MAX VERNON
-
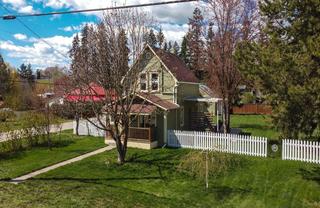 2915 Patterson Street
$679,000
2 Bed 3 Bath
1,236
Sqft
RE/MAX VERNON
2915 Patterson Street
$679,000
2 Bed 3 Bath
1,236
Sqft
RE/MAX VERNON
-
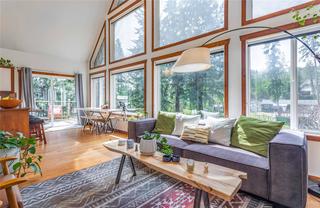 830 Firwood Road
$715,000
3 Bed 2 Bath
1,750
Sqft
CENTURY 21 ASSURANCE REALTY LTD
830 Firwood Road
$715,000
3 Bed 2 Bath
1,750
Sqft
CENTURY 21 ASSURANCE REALTY LTD
-
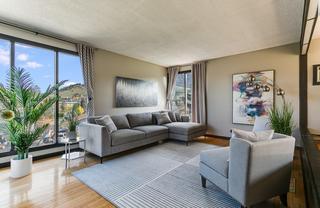 1689 Kloppenburg Road
$780,000
3 Bed 3 Bath
2,472
Sqft
VANTAGE WEST REALTY INC.
1689 Kloppenburg Road
$780,000
3 Bed 3 Bath
2,472
Sqft
VANTAGE WEST REALTY INC.
-
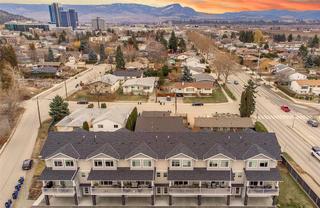 1-1275 Brookside Avenue
$789,000
3 Bed 4 Bath
1,778
Sqft
ENGEL & VOLKERS OKANAGAN
1-1275 Brookside Avenue
$789,000
3 Bed 4 Bath
1,778
Sqft
ENGEL & VOLKERS OKANAGAN
-
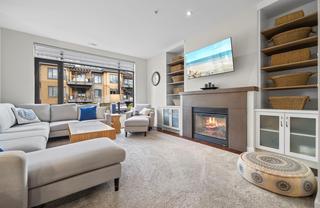 114-600 Sarsons Road
$849,888
2 Bed 2 Bath
1,742
Sqft
ROYAL LEPAGE KELOWNA
114-600 Sarsons Road
$849,888
2 Bed 2 Bath
1,742
Sqft
ROYAL LEPAGE KELOWNA
-
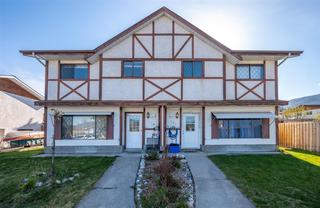 122&124 Highland Place
$849,900
6 Bed 4 Bath
2,498
Sqft
ROYAL LEPAGE LOCATIONS WEST
122&124 Highland Place
$849,900
6 Bed 4 Bath
2,498
Sqft
ROYAL LEPAGE LOCATIONS WEST
-
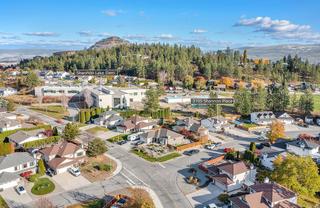 3105 Shannon Place
$883,000
4 Bed 3 Bath
2,321
Sqft
REALTY ONE REAL ESTATE LTD
3105 Shannon Place
$883,000
4 Bed 3 Bath
2,321
Sqft
REALTY ONE REAL ESTATE LTD
-
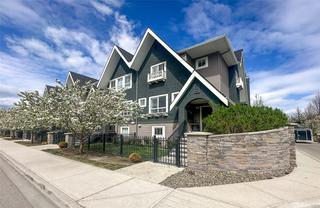 678 Old Meadows Road
$898,000
3 Bed 3 Bath
2,132
Sqft
MACDONALD REALTY INTERIOR
678 Old Meadows Road
$898,000
3 Bed 3 Bath
2,132
Sqft
MACDONALD REALTY INTERIOR
-
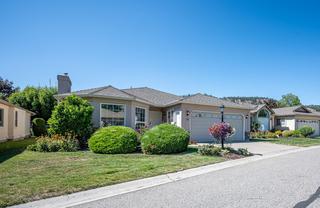 34-595 Yates Road
$963,000
2 Bed 2 Bath
1,587
Sqft
RE/MAX KELOWNA
34-595 Yates Road
$963,000
2 Bed 2 Bath
1,587
Sqft
RE/MAX KELOWNA
-
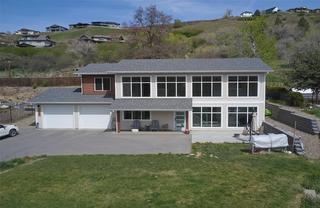 11601 Kalamalka Road
$1,049,000
4 Bed 3 Bath
1,860
Sqft
VALUE PLUS 3% REAL ESTATE INC.
11601 Kalamalka Road
$1,049,000
4 Bed 3 Bath
1,860
Sqft
VALUE PLUS 3% REAL ESTATE INC.
