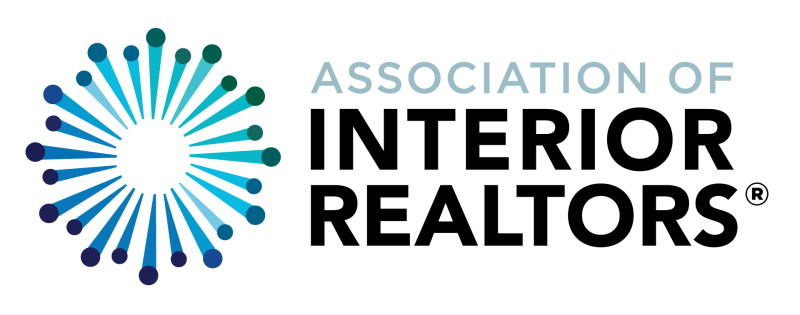The requested listing does not exist, or is currently unavailable
There are more than 20 listings at this location.
Click this dialog to zoom in and show all of these listings
loading...
9937
listings found
loading listings..
finding your location..
MLS® Disclaimer
NOTE: VREB MLS® property information is provided under copyright© by the Victoria Real Estate Board.
VIREB IDX Reciprocity listings are displayed inaccordance with VIREB's broker reciprocity Agreement and are copyright © the Vancouver Island Real Estate Board.
AIR property information is provided under copyright by the Association of Interior REALTORS®.
The information is from sources deemed reliable, but should not be relied upon without independent verification.
The website must only be used by consumers for the purpose of locating and purchasing real estate.
The trademarks MLS®, Multiple Listing Service® and the associated logos are owned by The Canadian Real Estate Association (CREA) and identify the quality of services provided by real estate professionals who are members of CREA (Click to close)
VIREB IDX Reciprocity listings are displayed inaccordance with VIREB's broker reciprocity Agreement and are copyright © the Vancouver Island Real Estate Board.
AIR property information is provided under copyright by the Association of Interior REALTORS®.
The information is from sources deemed reliable, but should not be relied upon without independent verification.
The website must only be used by consumers for the purpose of locating and purchasing real estate.
The trademarks MLS®, Multiple Listing Service® and the associated logos are owned by The Canadian Real Estate Association (CREA) and identify the quality of services provided by real estate professionals who are members of CREA (Click to close)
-
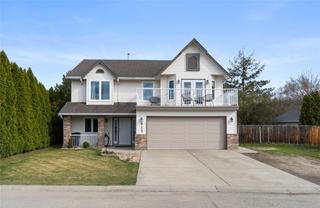 813 43 Avenue
$929,000
5 Bed 3 Bath
2,202
Sqft
ROYAL LEPAGE DOWNTOWN REALTY
813 43 Avenue
$929,000
5 Bed 3 Bath
2,202
Sqft
ROYAL LEPAGE DOWNTOWN REALTY
-
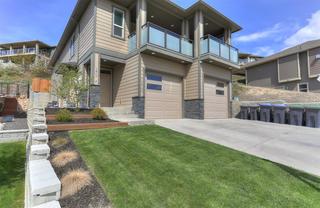 1215 Hume Avenue
$1,250,000
6 Bed 3 Bath
2,559
Sqft
ROYAL LEPAGE KELOWNA
1215 Hume Avenue
$1,250,000
6 Bed 3 Bath
2,559
Sqft
ROYAL LEPAGE KELOWNA
-
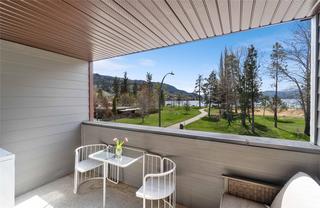 203-217 Elm Avenue
$375,000
1 Bed 1 Bath
893
Sqft
ENGEL & VOLKERS SOUTH OKANAGAN
203-217 Elm Avenue
$375,000
1 Bed 1 Bath
893
Sqft
ENGEL & VOLKERS SOUTH OKANAGAN
-
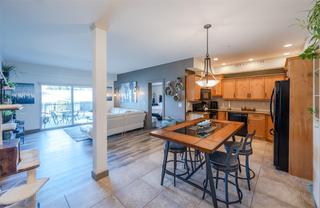 102-873 Forestbrook Drive
$480,000
2 Bed 2 Bath
1,083
Sqft
RE/MAX ORCHARD COUNTRY
102-873 Forestbrook Drive
$480,000
2 Bed 2 Bath
1,083
Sqft
RE/MAX ORCHARD COUNTRY
-
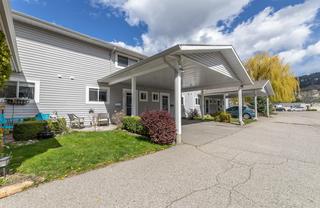 104-3315 Wilson Street
$499,900
3 Bed 2 Bath
1,376
Sqft
PARKER REAL ESTATE
104-3315 Wilson Street
$499,900
3 Bed 2 Bath
1,376
Sqft
PARKER REAL ESTATE
-
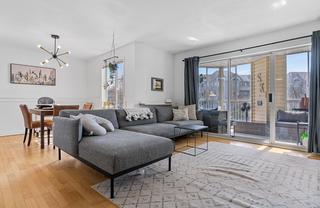 214-3160 Casorso Road
$519,900
2 Bed 2 Bath
1,250
Sqft
ROYAL LEPAGE KELOWNA
214-3160 Casorso Road
$519,900
2 Bed 2 Bath
1,250
Sqft
ROYAL LEPAGE KELOWNA
-
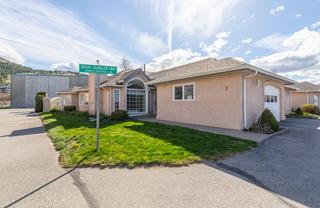 1-8700 Jubliee Road E
$519,900
2 Bed 2 Bath
1,334
Sqft
PARKER REAL ESTATE
1-8700 Jubliee Road E
$519,900
2 Bed 2 Bath
1,334
Sqft
PARKER REAL ESTATE
-
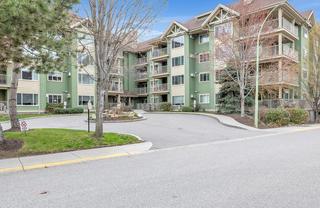 109-686 Lequime Road
$549,900
2 Bed 2 Bath
1,198
Sqft
RE/MAX KELOWNA
109-686 Lequime Road
$549,900
2 Bed 2 Bath
1,198
Sqft
RE/MAX KELOWNA
-
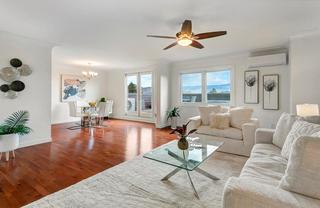 504-1915 Pacific Court
$600,000
3 Bed 2 Bath
1,622
Sqft
VANTAGE WEST REALTY INC.
504-1915 Pacific Court
$600,000
3 Bed 2 Bath
1,622
Sqft
VANTAGE WEST REALTY INC.
-
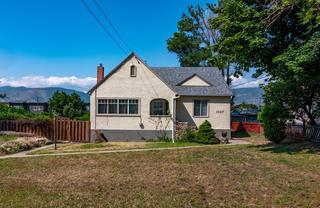 1027 Government Street
$649,000
3 Bed 1 Bath
2,602
Sqft
RE/MAX PENTICTON REALTY
1027 Government Street
$649,000
3 Bed 1 Bath
2,602
Sqft
RE/MAX PENTICTON REALTY
-
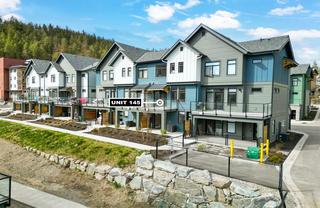 145-1435 Cara Glen Court
$715,000
3 Bed 3 Bath
1,429
Sqft
ROYAL LEPAGE KELOWNA
145-1435 Cara Glen Court
$715,000
3 Bed 3 Bath
1,429
Sqft
ROYAL LEPAGE KELOWNA
-
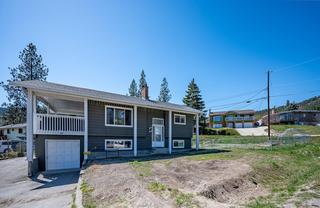 3334 Mcmurchie Road
$749,900
4 Bed 3 Bath
2,169
Sqft
EXP REALTY (KELOWNA)
3334 Mcmurchie Road
$749,900
4 Bed 3 Bath
2,169
Sqft
EXP REALTY (KELOWNA)
-
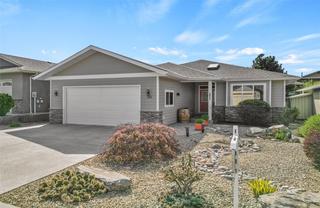 331 Chardonnay Avenue
$759,000
2 Bed 2 Bath
1,442
Sqft
EXP REALTY (PENTICTON)
331 Chardonnay Avenue
$759,000
2 Bed 2 Bath
1,442
Sqft
EXP REALTY (PENTICTON)
-
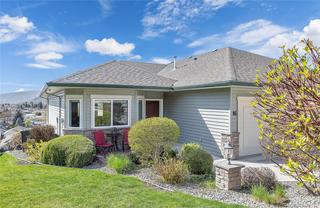 16-820 Mckenzie Road
$789,000
3 Bed 3 Bath
2,680
Sqft
REAL BROKER B.C. LTD
16-820 Mckenzie Road
$789,000
3 Bed 3 Bath
2,680
Sqft
REAL BROKER B.C. LTD
-
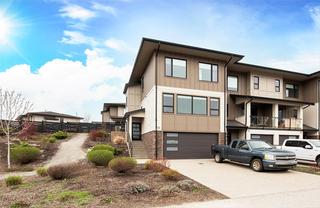 53-12798 Lake Hill Drive
$796,500
3 Bed 3 Bath
1,910
Sqft
COLDWELL BANKER HORIZON REALTY
53-12798 Lake Hill Drive
$796,500
3 Bed 3 Bath
1,910
Sqft
COLDWELL BANKER HORIZON REALTY
-
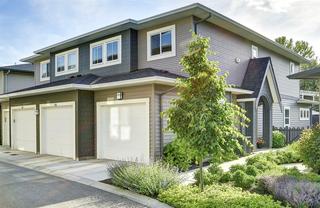 66-680 Old Meadows Road
$824,800
3 Bed 3 Bath
1,673
Sqft
STILHAVN REAL ESTATE SERVICES
66-680 Old Meadows Road
$824,800
3 Bed 3 Bath
1,673
Sqft
STILHAVN REAL ESTATE SERVICES
-
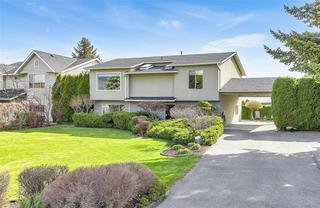 2701 Guidi Road
$850,000
3 Bed 2 Bath
1,958
Sqft
ROYAL LEPAGE KELOWNA
2701 Guidi Road
$850,000
3 Bed 2 Bath
1,958
Sqft
ROYAL LEPAGE KELOWNA
-
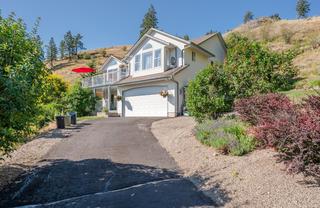 107 Uplands Drive
$899,000
5 Bed 3 Bath
2,277
Sqft
RE/MAX KELOWNA
107 Uplands Drive
$899,000
5 Bed 3 Bath
2,277
Sqft
RE/MAX KELOWNA
-
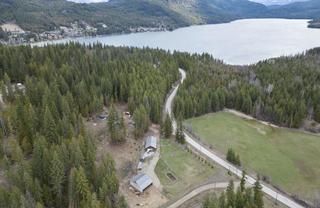 2679 White Lake Road
$925,000
3 Bed 2 Bath
1,539
Sqft
EASY LIST REALTY
2679 White Lake Road
$925,000
3 Bed 2 Bath
1,539
Sqft
EASY LIST REALTY
-
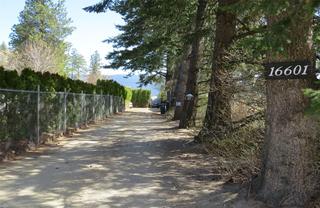 16601 Logie Road
$935,000
3 Bed 3 Bath
2,683
Sqft
CHAMBERLAIN PROPERTY GROUP
16601 Logie Road
$935,000
3 Bed 3 Bath
2,683
Sqft
CHAMBERLAIN PROPERTY GROUP
