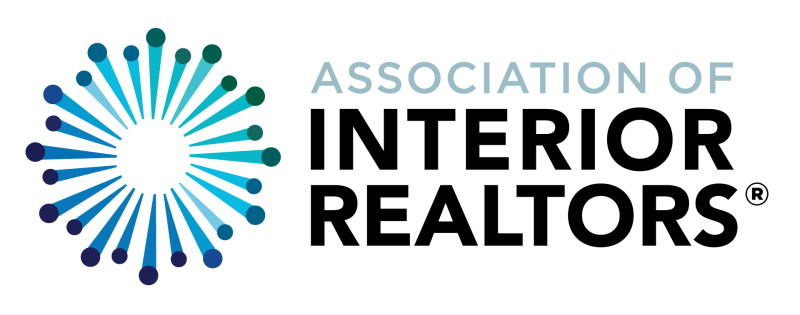The requested listing does not exist, or is currently unavailable
There are more than 20 listings at this location.
Click this dialog to zoom in and show all of these listings
loading...
10117
listings found
loading listings..
finding your location..
MLS® Disclaimer
NOTE: VREB MLS® property information is provided under copyright© by the Victoria Real Estate Board.
VIREB IDX Reciprocity listings are displayed inaccordance with VIREB's broker reciprocity Agreement and are copyright © the Vancouver Island Real Estate Board.
AIR property information is provided under copyright by the Association of Interior REALTORS®.
The information is from sources deemed reliable, but should not be relied upon without independent verification.
The website must only be used by consumers for the purpose of locating and purchasing real estate.
The trademarks MLS®, Multiple Listing Service® and the associated logos are owned by The Canadian Real Estate Association (CREA) and identify the quality of services provided by real estate professionals who are members of CREA (Click to close)
VIREB IDX Reciprocity listings are displayed inaccordance with VIREB's broker reciprocity Agreement and are copyright © the Vancouver Island Real Estate Board.
AIR property information is provided under copyright by the Association of Interior REALTORS®.
The information is from sources deemed reliable, but should not be relied upon without independent verification.
The website must only be used by consumers for the purpose of locating and purchasing real estate.
The trademarks MLS®, Multiple Listing Service® and the associated logos are owned by The Canadian Real Estate Association (CREA) and identify the quality of services provided by real estate professionals who are members of CREA (Click to close)
-
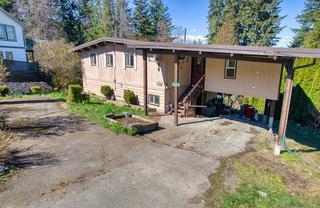 2213 Lakeview Drive
$409,000
2 Bed 2 Bath
1,448
Sqft
FAIR REALTY (SORRENTO)
2213 Lakeview Drive
$409,000
2 Bed 2 Bath
1,448
Sqft
FAIR REALTY (SORRENTO)
-
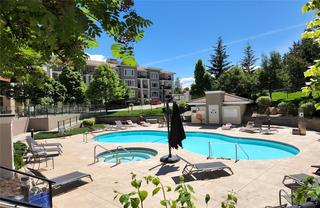 2102-3178 Via Centrale Road
$424,900
1 Bed 1 Bath
877
Sqft
COLDWELL BANKER HORIZON REALTY
2102-3178 Via Centrale Road
$424,900
1 Bed 1 Bath
877
Sqft
COLDWELL BANKER HORIZON REALTY
-
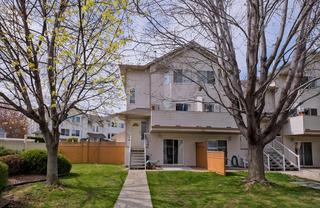 152-3153 Paris Street
$510,000
3 Bed 3 Bath
1,677
Sqft
CHAMBERLAIN PROPERTY GROUP
152-3153 Paris Street
$510,000
3 Bed 3 Bath
1,677
Sqft
CHAMBERLAIN PROPERTY GROUP
-
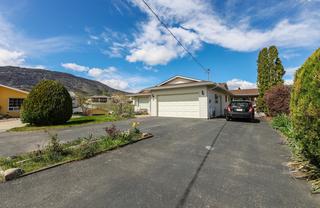 16 Yucca Place
$769,000
4 Bed 3 Bath
2,706
Sqft
EXP REALTY (PENTICTON)
16 Yucca Place
$769,000
4 Bed 3 Bath
2,706
Sqft
EXP REALTY (PENTICTON)
-
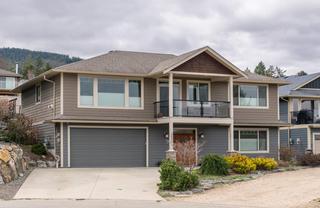 2050 1 Avenue Se
$829,900
4 Bed 4 Bath
3,165
Sqft
ROYAL LEPAGE ACCESS REAL ESTATE
2050 1 Avenue Se
$829,900
4 Bed 4 Bath
3,165
Sqft
ROYAL LEPAGE ACCESS REAL ESTATE
-
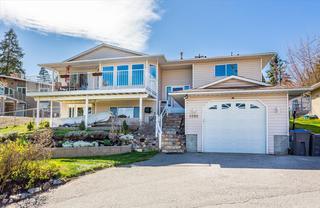 3680 Webber Road
$849,000
4 Bed 3 Bath
2,851
Sqft
ROYAL LEPAGE KELOWNA
3680 Webber Road
$849,000
4 Bed 3 Bath
2,851
Sqft
ROYAL LEPAGE KELOWNA
-
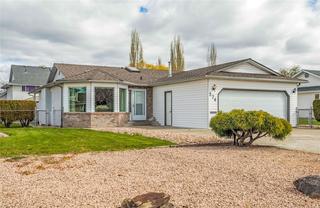 274 Dalgleish Court
$874,800
3 Bed 2 Bath
1,276
Sqft
CENTURY 21 ASSURANCE REALTY LTD
274 Dalgleish Court
$874,800
3 Bed 2 Bath
1,276
Sqft
CENTURY 21 ASSURANCE REALTY LTD
-
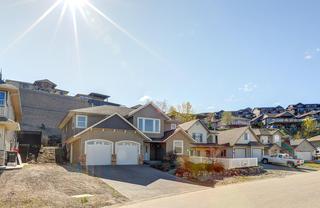 991 Mt Begbie Drive
$888,000
5 Bed 3 Bath
2,556
Sqft
RE/MAX VERNON
991 Mt Begbie Drive
$888,000
5 Bed 3 Bath
2,556
Sqft
RE/MAX VERNON
-
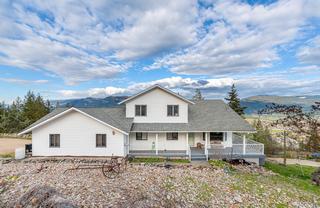 115 Twin Lakes Road
$949,900
3 Bed 4 Bath
2,747
Sqft
CENTURY 21 EXECUTIVES (ENDERBY)
115 Twin Lakes Road
$949,900
3 Bed 4 Bath
2,747
Sqft
CENTURY 21 EXECUTIVES (ENDERBY)
-
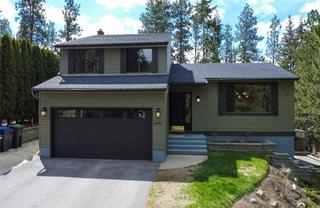 3999 Eastwood Court
$1,184,000
3 Bed 4 Bath
2,306
Sqft
ROYAL LEPAGE KELOWNA
3999 Eastwood Court
$1,184,000
3 Bed 4 Bath
2,306
Sqft
ROYAL LEPAGE KELOWNA
-
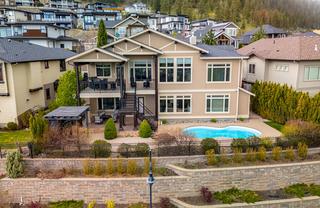 732 Traditions Crescent
$1,650,000
4 Bed 4 Bath
3,819
Sqft
STILHAVN REAL ESTATE SERVICES
732 Traditions Crescent
$1,650,000
4 Bed 4 Bath
3,819
Sqft
STILHAVN REAL ESTATE SERVICES
-
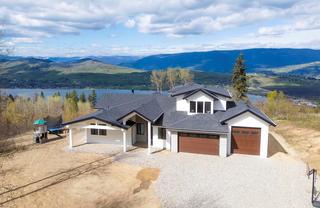 7500 Mclennan Road
$2,999,000
5 Bed 4 Bath
4,262
Sqft
CENTURY 21 EXECUTIVES REALTY LTD
7500 Mclennan Road
$2,999,000
5 Bed 4 Bath
4,262
Sqft
CENTURY 21 EXECUTIVES REALTY LTD
-
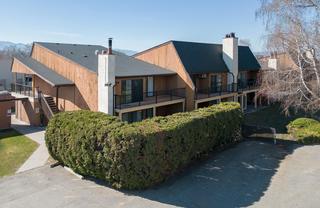 202-290 Mills Road
$349,800
2 Bed 1 Bath
1,188
Sqft
RE/MAX KELOWNA
202-290 Mills Road
$349,800
2 Bed 1 Bath
1,188
Sqft
RE/MAX KELOWNA
-
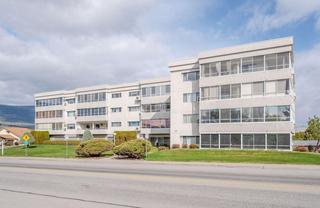 408-195 Warren Avenue
$389,000
2 Bed 2 Bath
1,410
Sqft
RE/MAX PENTICTON REALTY
408-195 Warren Avenue
$389,000
2 Bed 2 Bath
1,410
Sqft
RE/MAX PENTICTON REALTY
-
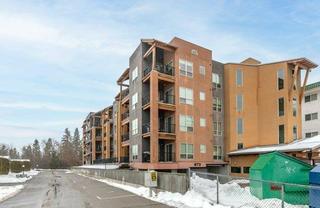 202-873 Forestbrook Drive
$459,900
2 Bed 2 Bath
1,074
Sqft
ROYAL LEPAGE LOCATIONS WEST
202-873 Forestbrook Drive
$459,900
2 Bed 2 Bath
1,074
Sqft
ROYAL LEPAGE LOCATIONS WEST
-
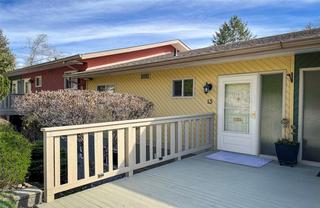 13-799 Creekside Road
$499,900
3 Bed 2 Bath
1,487
Sqft
ROYAL LEPAGE PARKSIDE RLTY SML
13-799 Creekside Road
$499,900
3 Bed 2 Bath
1,487
Sqft
ROYAL LEPAGE PARKSIDE RLTY SML
-
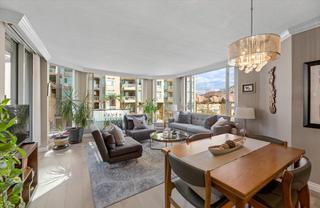 204-1160 Sunset Drive
$525,000
1 Bed 1 Bath
742
Sqft
ROYAL LEPAGE KELOWNA
204-1160 Sunset Drive
$525,000
1 Bed 1 Bath
742
Sqft
ROYAL LEPAGE KELOWNA
-
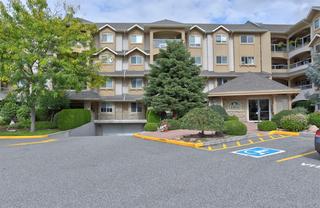 402-1964 Enterprise Way
$559,900
2 Bed 2 Bath
1,141
Sqft
ROYAL LEPAGE KELOWNA
402-1964 Enterprise Way
$559,900
2 Bed 2 Bath
1,141
Sqft
ROYAL LEPAGE KELOWNA
-
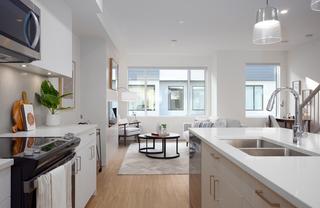 6-1225 Findlay Road
$689,900
3 Bed 3 Bath
1,494
Sqft
OAKWYN REALTY LTD.
6-1225 Findlay Road
$689,900
3 Bed 3 Bath
1,494
Sqft
OAKWYN REALTY LTD.
-
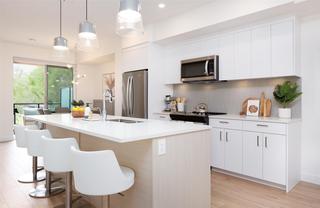 1-1225 Findlay Road
$699,900
3 Bed 3 Bath
1,494
Sqft
OAKWYN REALTY LTD.
1-1225 Findlay Road
$699,900
3 Bed 3 Bath
1,494
Sqft
OAKWYN REALTY LTD.
