iGUIDE 3D allows you to walk through the property in 3d
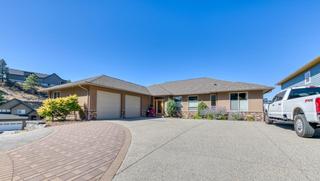
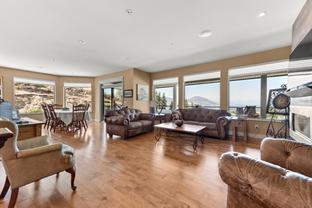
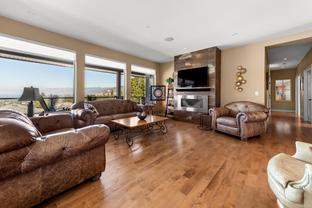
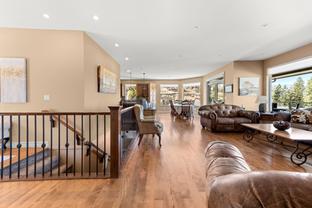
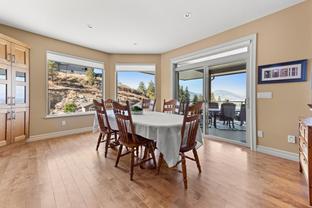
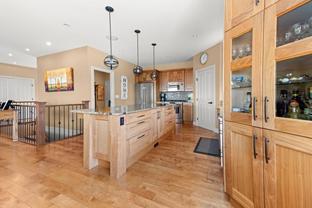
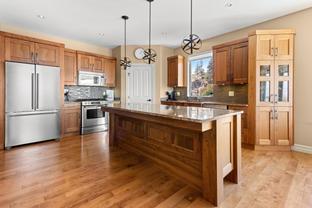
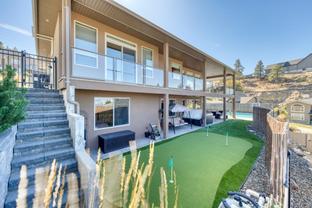
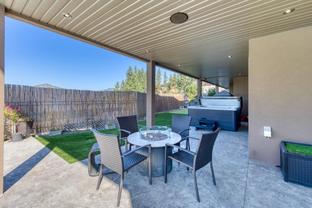
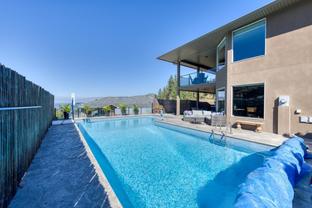
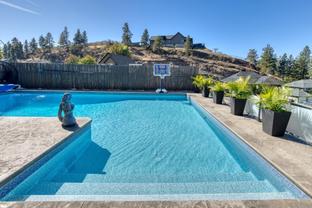
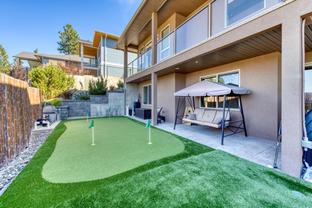
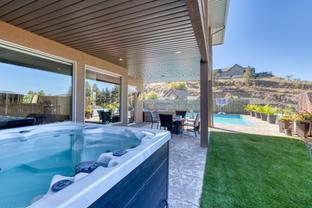
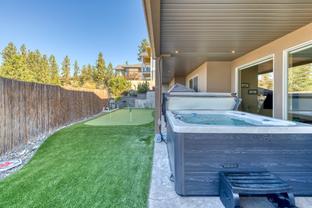
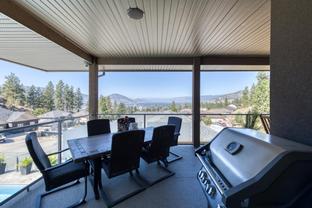
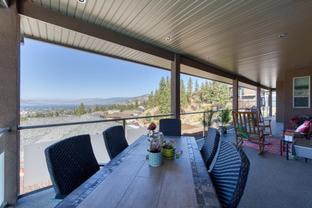
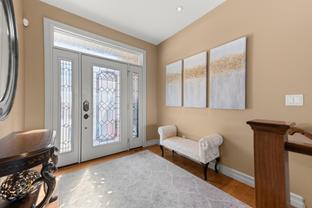
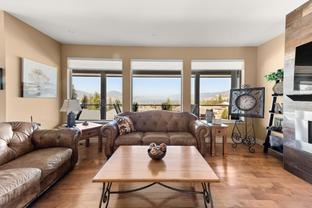
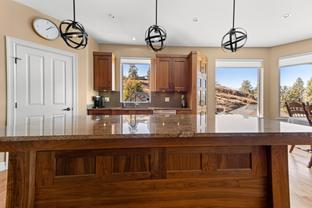
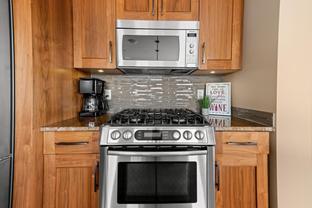
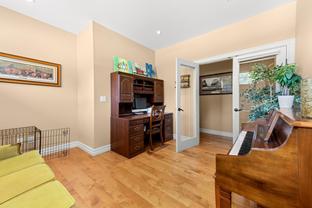
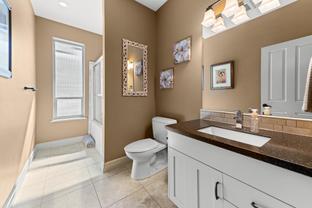
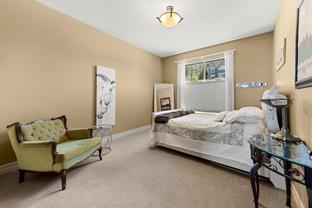
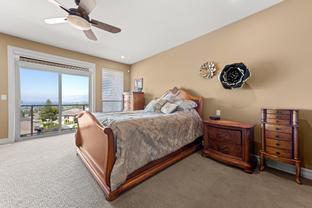
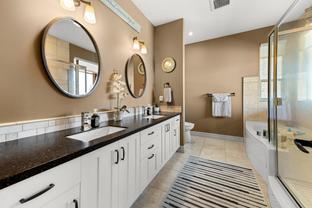
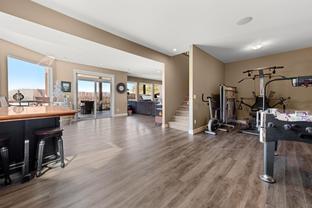
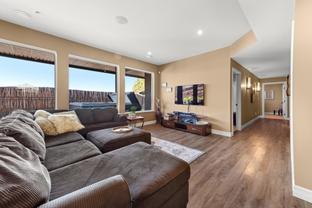
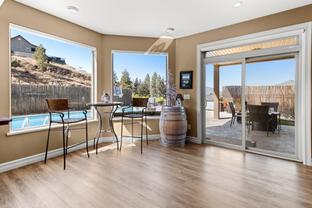
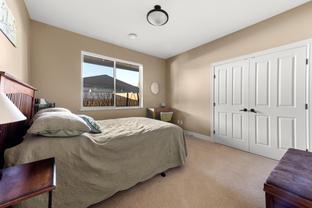
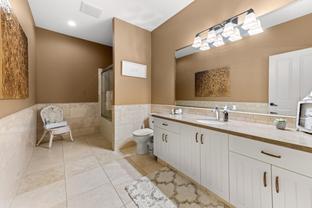
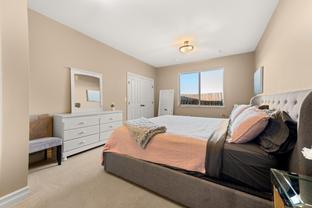
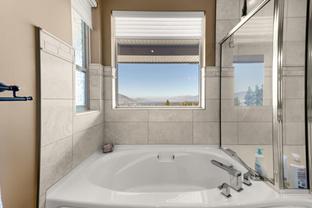
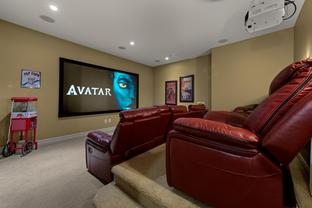
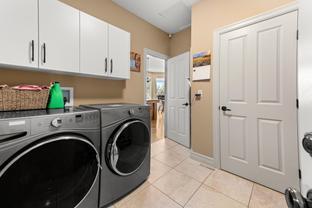
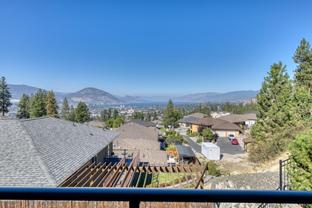
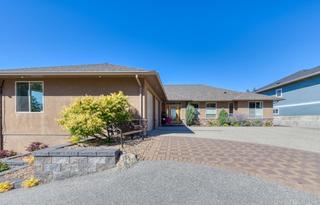
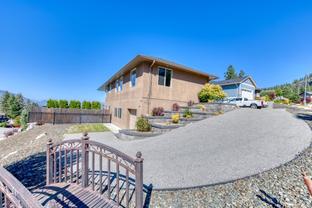
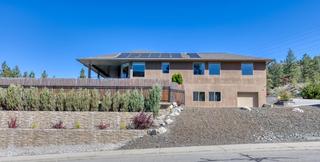
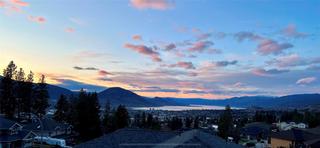
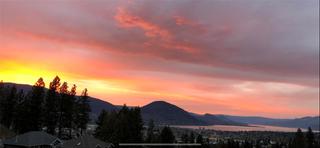
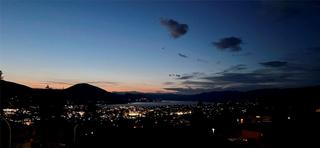



Geering*
484 Main Street
Penticton, BC
Canada V2A 5C5

Details
| Address | 2997 Partridge Drive |
| Area | South Okanagan |
| Sub Area | PE - Wiltse/Valleyview |
| State/Province | British Columbia |
| Country | Canada |
| Price | $1,599,000 |
| Sold | April 2024 |
| Property Type | Single Family - Detached |
| Bedrooms | 4 |
| Bathrooms | 3 |
| Half Baths | 0 |
| Floor Space | 4104 Square Feet |
| Lot Size | 0.29 Acres |
| Year Built | 2010 |
| Parking | 3 Spaces, Underground Garage, Single garage, Double Garage, Heated Garage |
| Taxes | $6,772 |
| Tax Year | 2022 |
| MLS® # | 201146 |
Executive-style home in high-end neighborhood with an outstanding view! Endless features include hot tub, putting green, 2 NG BBQ areas, 4 large bedrooms plus den, 3 bathrooms, double/double garage with a view of Penticton and Okanagan Lake. Built in 2010 by a well-known local quality home builder with 9' ceilings throughout, hardwood flooring on the main & vinyl plank on the lower level. Large windows get plenty of natural sunlight and views! Lower level is a daylight basement w/access to pool/hot tub area, huge family room, 2 bedrooms and multi-level media room & temperature control. Level entry features oversized heated double garage, additional workshop/garage (for your toys) access from lower level, large full-view living room, dining room, spare bedroom, den, kitchen & 16'8"x18' master suite. Exterior features low maintenance landscaping, BBQ area, 36'x16' salt water pool w/LED light package & variable speed pump. Much more to offer! Call listing agents for more information.
Listed by ROYAL LEPAGE LOCATIONS WEST


 Share to Facebook
Share to Facebook
 Send using WhatsApp
Send using WhatsApp
 Share to Pintrest
Share to Pintrest