Virtual Tour allows you to walk through the property in 3d
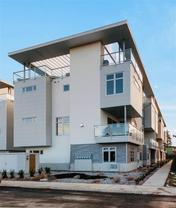
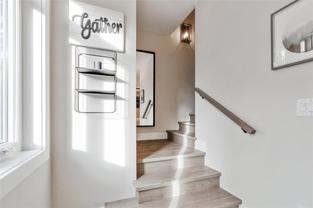
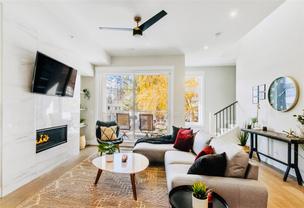
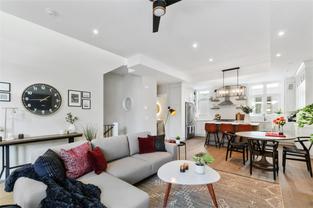
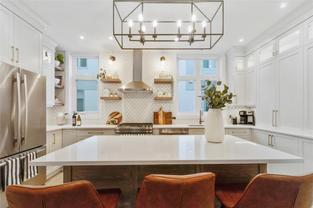
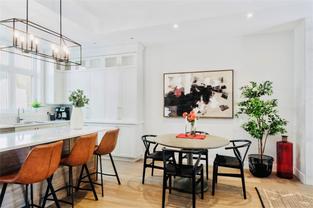
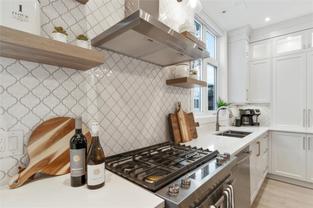
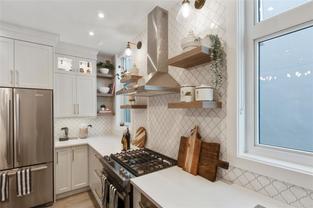
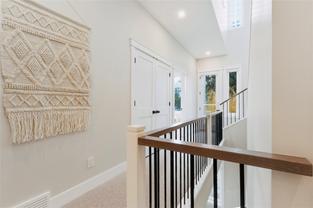
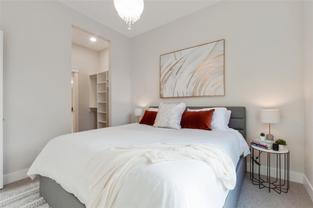
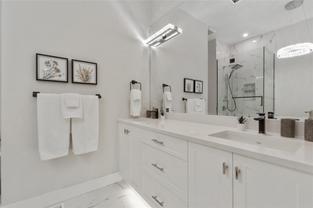
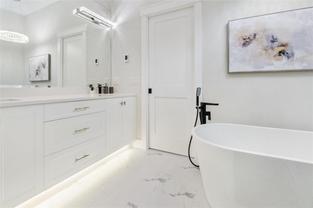
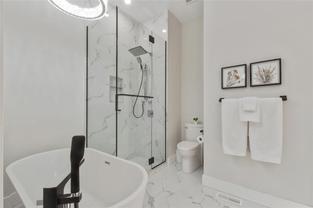
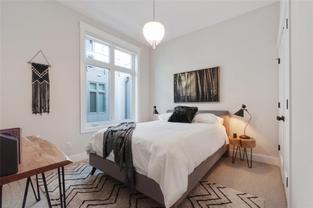

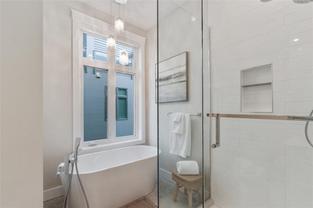
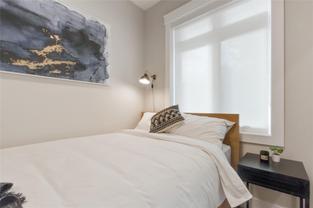
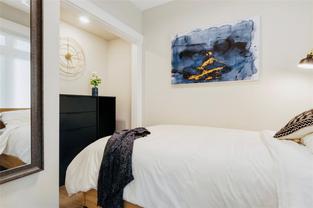
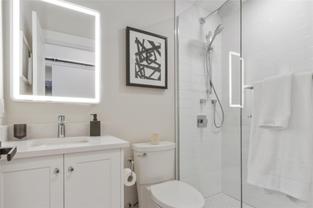
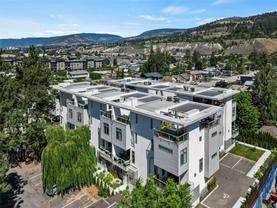
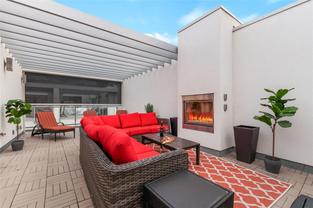
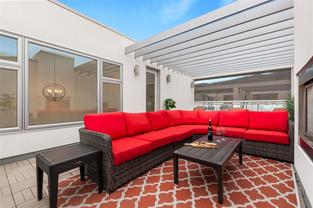
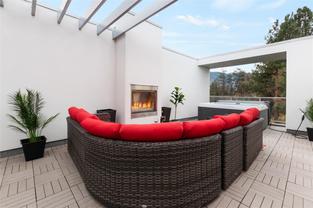
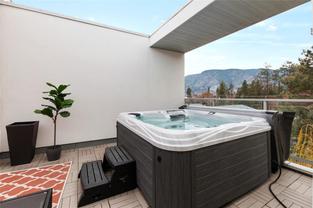
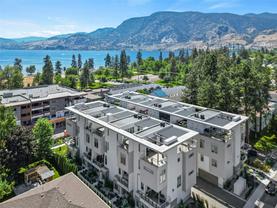

Knight
484 Main Street
Penticton, BC
Canada V2A 5C5

Details
| Address | 108 222 Lee Avenue |
| Area | South Okanagan |
| Sub Area | PE - Main South |
| State/Province | British Columbia |
| Country | Canada |
| Price | $899,000 |
| Property Type | Townhouse |
| Building Name | The Artisan on Lee |
| Bedrooms | 3 |
| Bathrooms | 4 |
| Half Baths | 1 |
| Floor Space | 1937 Square Feet |
| Waterfront | No |
| Year Built | 2019 |
| Taxes | $4,666 |
| Tax Year | 2023 |
| MLS® # | 10302897 |
CLICK TO VIEW VIDEO: Welcome to Unit 108 at The Artisan on Lee, a stunning representation of modern luxury living, nestled just a block away from the picturesque Skaha Lake and Park in Penticton. This 3-bedroom, 3.5-bathroom townhome is a haven of style and comfort, offering over 1,900 sqft of elegant living space and prime access to local attractions. Discover on-trend styles, chic light fixtures, elegant flooring and finishes. The kitchen, an entertainer's dream, boasts shaker doors with illuminated cabinets, stainless appliances and a custom tile backsplash. The open concept living area is accentuated by sleek fireplace tilework, large windows, and covered patio. Ascending to the next floor, a lightwell bathes the area in natural light, emphasizing larger room sizes, including two spacious bedrooms and a spa-like 5-piece bathroom with central laundry. The primary suite has a luxurious bathroom, a soaker tub, and heated floors. A remarkable rooftop patio, perfect for relaxation and entertainment, featuring a phantom screen, gas fireplace, and hot tub; ideal for enjoying lake views. This property offers 10ft ceilings, double garage and has hardly been lived in. A luxurious, low-maintenance lifestyle where spontaneous trips to the beach can be enjoyed daily. Furnishings are negotiable. Contact for a private showing.
Listed by EXP REALTY (PENTICTON)
Location
Floor Plans
Virtual Tour
iGUIDE 3D
iGUIDE 3D allows you to walk through the property in 3d


 Share to Facebook
Share to Facebook
 Send using WhatsApp
Send using WhatsApp
 Share to Pintrest
Share to Pintrest