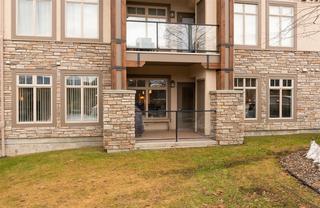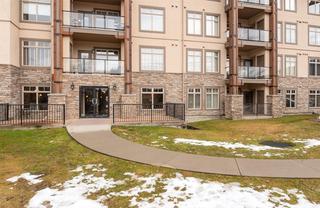iGUIDE 3D allows you to walk through the property in 3d






































East Prec*
100 - 1553 Harvey Avenue
Kelowna, BC
Canada V1Y 6G1

Details
| Address | 108 2551 Shoreline Drive |
| Area | Central Okanagan |
| Sub Area | LCNW - Lake Country North West |
| State/Province | British Columbia |
| Country | Canada |
| Price | $489,900 |
| Property Type | Apartment |
| Building Name | Sitara on the Pond |
| Bedrooms | 2 |
| Bathrooms | 2 |
| Half Baths | 0 |
| Floor Space | 1083 Square Feet |
| Waterfront | No |
| Year Built | 2007 |
| Taxes | $2,308 |
| Tax Year | 2023 |
| MLS® # | 10303114 |
This 2-bed/2-bath condo overlooking the Pool and Pond at Sitara offers an ideal opportunity to experience the Okanagan lifestyle at its finest. Nestled in a beautiful location on the ground floor, residents have direct access to numerous local nature trails, providing a perfect setting for outdoor enthusiasts. Whether you prefer a leisurely stroll through the natural surroundings or entertaining friends on your deck, this property caters to a diverse range of lifestyles. Mere minutes away from excellent wineries, world-class golf courses, four stunning lakes, and two ski hills. This makes it a versatile choice for those who appreciate the beauty of nature, fine wines, and outdoor activities all within easy reach. The unit itself is characterized by its bright and spacious layout, creating a welcoming and comfortable living space. With 2 bedrooms and 2 bathrooms on opposite ends of the unit, it offers practicality without compromising on style. The condo is move-in ready, inviting you to settle in and start enjoying the dreamy Okanagan life. Residents can take advantage of the outdoor pool with a hot tub, and for those who prioritize an active lifestyle, there's an exercise room to stay fit, and a games area for leisurely entertainment. Pets: 1 Dog or 1 Cat (not to exceed 14 inches height at shoulder) 20 lbs total body weight full grown. Heat Pump replaced December 2016
Listed by RE/MAX KELOWNA


 Share to Facebook
Share to Facebook
 Send using WhatsApp
Send using WhatsApp
 Share to Pintrest
Share to Pintrest