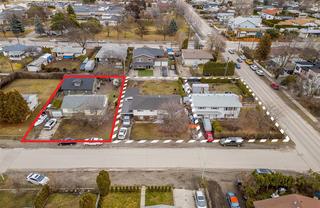

















Salmon
601 Baker Street
Nelson, BC
Canada V1L 4J3

Details
| Address | 2261 Burnett Street |
| Area | Central Okanagan |
| Sub Area | KS - Kelowna South |
| State/Province | British Columbia |
| Country | Canada |
| Price | $1,699,900 |
| Property Type | Single Family - Detached |
| Bedrooms | 1 |
| Bathrooms | 1 |
| Half Baths | 0 |
| Floor Space | 2654 Square Feet |
| Lot Size | 0.20 Acres |
| Waterfront | No |
| Year Built | 1962 |
| Taxes | $5,546 |
| Tax Year | 2023 |
| MLS® # | 10304441 |
2261 Burnett is ONE lot out of a potential THREE lot assembly in Kelowna's Health District. This property has an original home that could be suited, as well as a carriage home in the back, so there is income potential for a buyer looking for a fantastic development project. According to the City of Kelowna website, the value of property located around the hospital area in the health centre zone is influenced by several factors, such as: - The proximity to Kelowna General Hospital. - The availability of health services and related businesses in the area, which create a high demand for office, retail, and residential space. - The designation of the area as a Core Area-Health District (C-HTH) in the 2040 Official Community Plan (OCP), which supports the development of a vibrant health district that integrates hospital-related services with the surrounding neighbourhoods. - The potential for future growth and redevelopment in the area, as guided by the Hospital Area Plan, the 2040 OCP, and the 2040 Transportation Master Plan. Some of the information provided in this listing is based in part by advice and visuals obtained from IHS Design. They have suggested that, based on a 3 lot assembly proposed site area of 0.63 acres, there is 6 storey building height potential and a maximum FAR = 1.8 (approx 4572 sq m/49,212 sq ft).
Listed by COLDWELL BANKER HORIZON REALTY
Location
About
Laura Salmon Epitomizes Integrity, Energy, Hard Work, Patience and Creative service in every detail of your real estate transaction. Laura has been a licensed Real Estate agent since 2008, starting in Alberta and following her heart to BC. Laura is Your #1 Choice for All your Real Estate Needs in The Kootenay’s.
Laura has consistently shown the ability to satisfy clients in buying and selling of their homes. She has the advantage of providing Real Estate services in BC & previously Alberta. Using her experience and foresight to proactively address details before they become a problem.
Whether you are buying or selling I understand the process can often be challenging and complicated. I focus on taking the pressure off of you, so you can make clear and concise decisions throughout the process. My clients receive the utmost care and accurate knowledge that is above and beyond. I look forward to helping you with All your Real Estate needs.


 Share to Facebook
Share to Facebook
 Send using WhatsApp
Send using WhatsApp
 Share to Pintrest
Share to Pintrest