iGUIDE 3D allows you to walk through the property in 3d
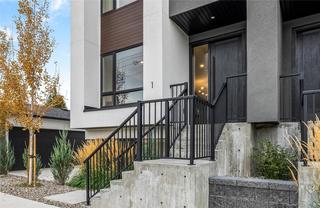
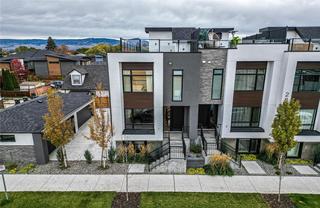
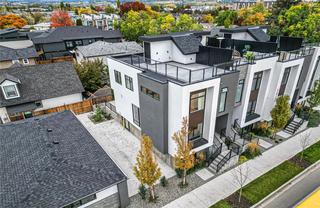
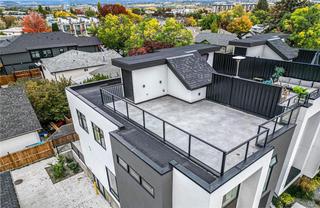
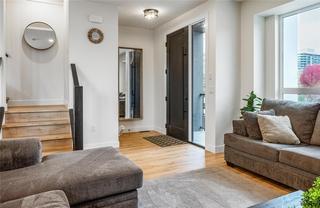
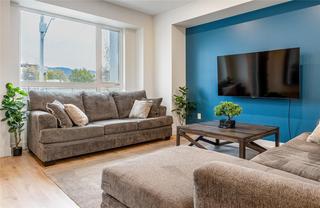
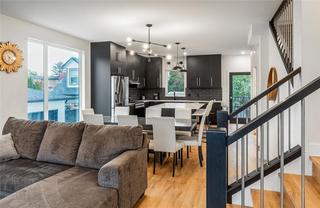
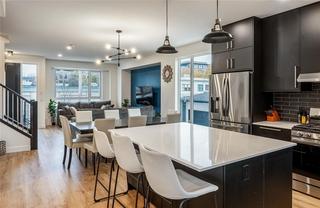
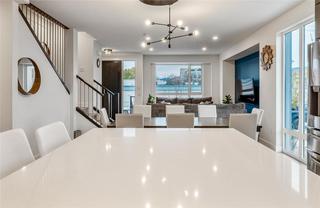
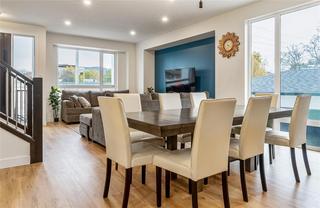
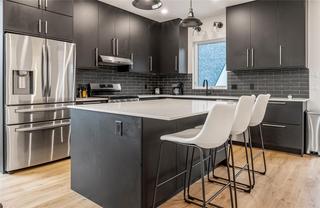
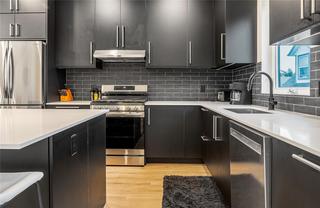
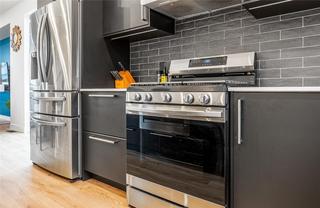
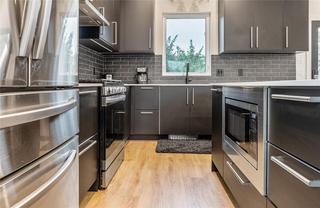
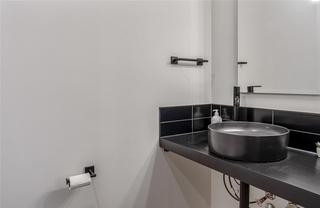
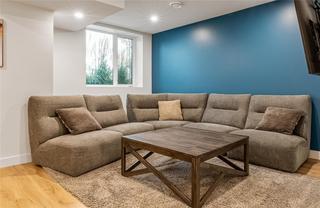
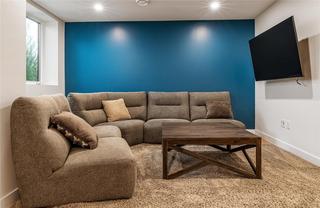
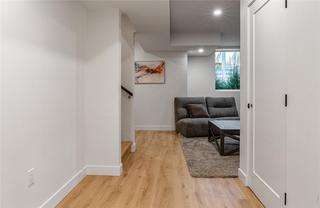
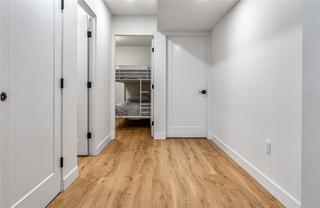
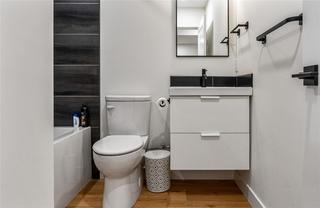
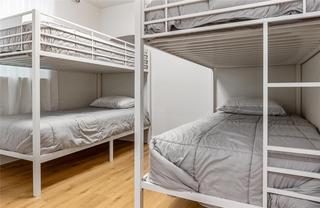
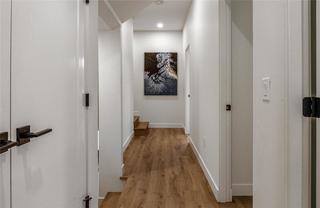
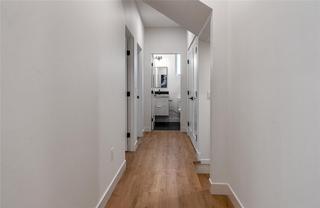
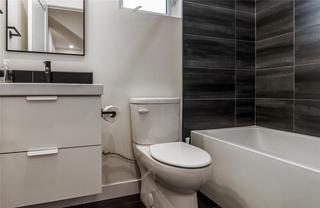
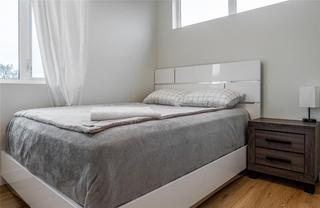
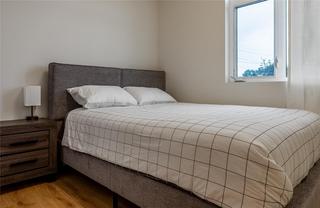
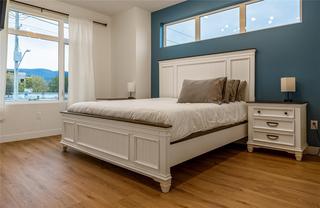
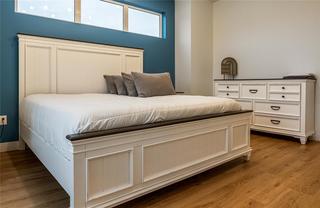
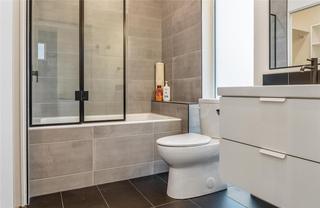
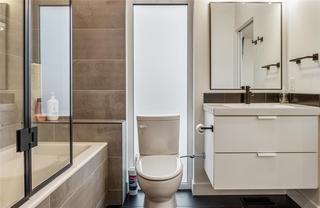
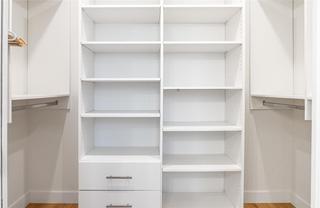
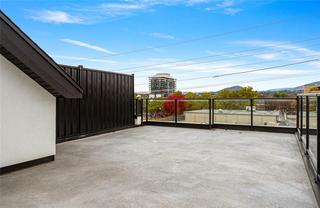
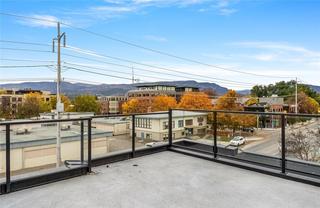
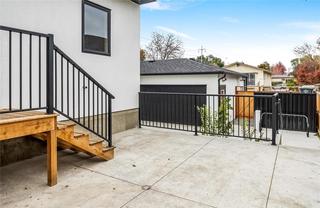
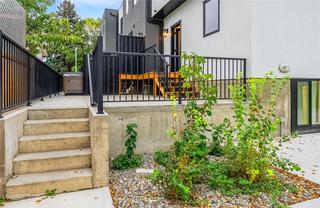
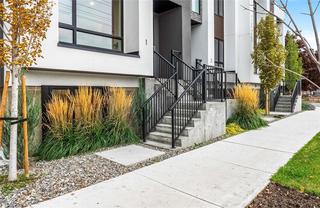
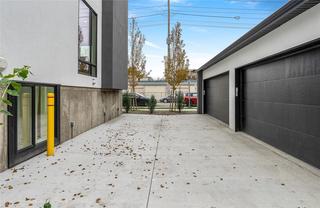

Kelly
Phone Emily
473 Bernard Ave
Kelowna, BC
Canada V1Y 6N8
Details
| Address | 1 2825 Richter Street |
| Area | Central Okanagan |
| Sub Area | KS - Kelowna South |
| State/Province | British Columbia |
| Country | Canada |
| Price | $898,000 |
| Property Type | Townhouse |
| Bedrooms | 4 |
| Bathrooms | 4 |
| Half Baths | 1 |
| Floor Space | 2090 Square Feet |
| Waterfront | No |
| Year Built | 2022 |
| Taxes | $4,133 |
| Tax Year | 2023 |
| MLS® # | 10305832 |
Beautiful, corner unit modern townhome in a prime location just minutes from the trendy neighborhood of South Pandosy. Offering 4 levels of living, including a spacious rooftop patio, this is a fabulous home. On the main level enjoy an open-concept floor plan with the living room, dining room, and kitchen flowing seamlessly from one space to the next making it ideal for entertaining. Bright living room with large windows allowing for ample natural light. Gourmet kitchen with dark wood cabinetry and beautifully contrasting white countertops. A stainless-steel appliance package and a large center island complete the space. A deck off the kitchen provides the perfect outdoor living area with room for a BBQ, and patio furniture. This desirable floor plan offers 3 bedrooms all on the second level including a primary suite with en suite and walk-in closet. Journey up to the 3rd level to discover a generous-sized rooftop patio with Kelowna views in all directions. The basement features a fourth bedroom and a rec room. Walking distance to shopping, Raymer Elementary, boutiques, restaurants, and Okanagan Lake. This home additionally offers a spacious single detached garage, just steps from the home.
Listed by UNISON JANE HOFFMAN REALTY


 Share to Facebook
Share to Facebook
 Send using WhatsApp
Send using WhatsApp
 Share to Pintrest
Share to Pintrest