Virtual Tour allows you to walk through the property in 3d
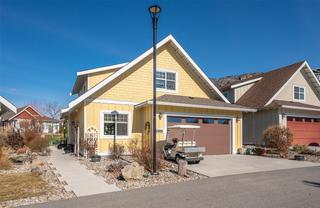

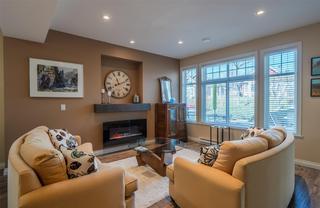
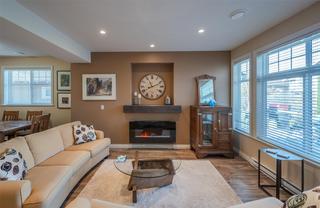
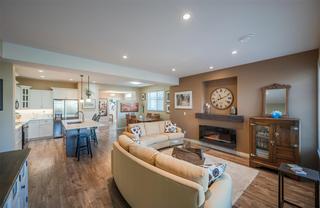

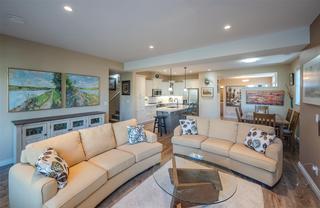
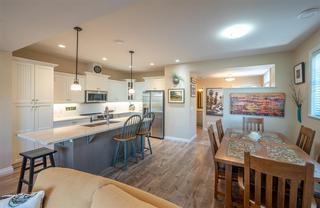




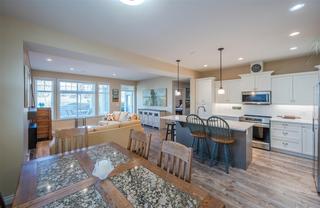
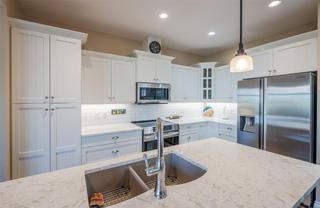
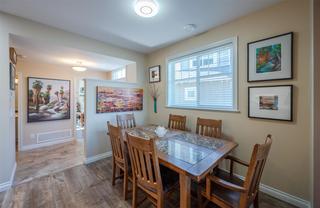
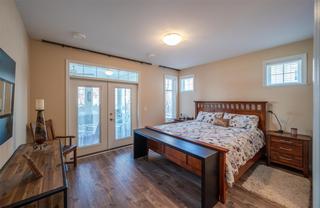

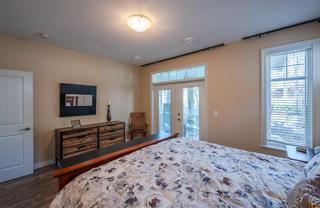
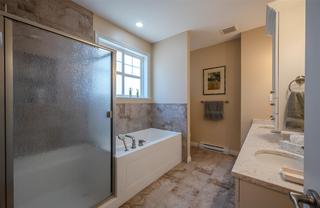
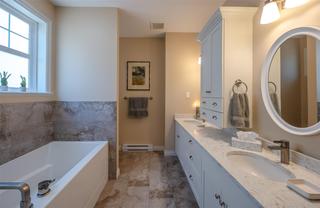
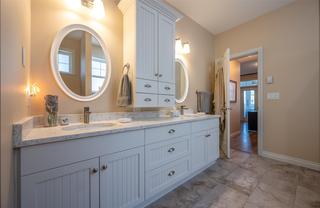

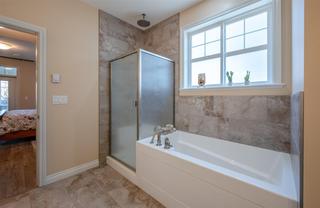

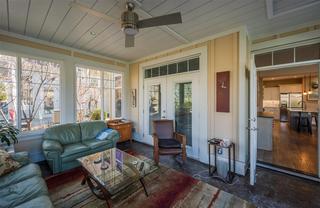
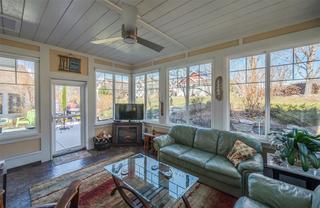

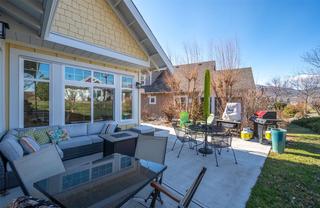
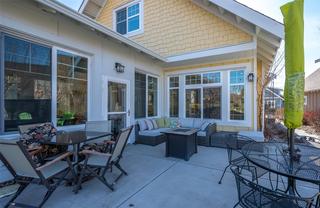


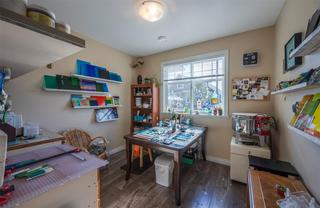
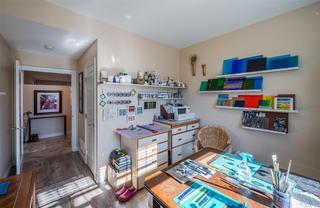
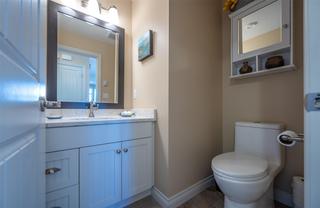
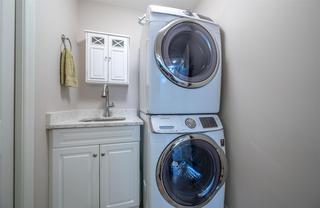


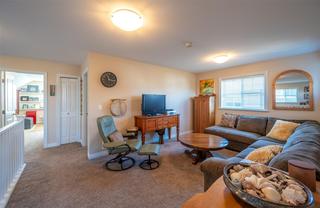


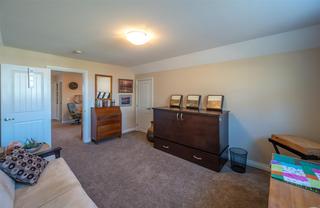

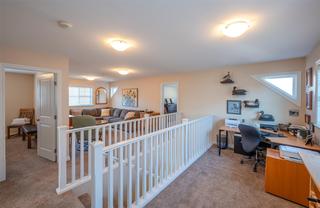

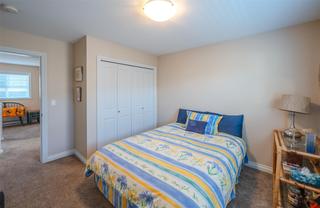
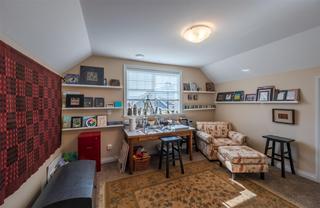

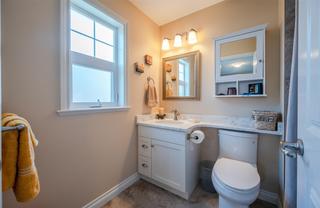
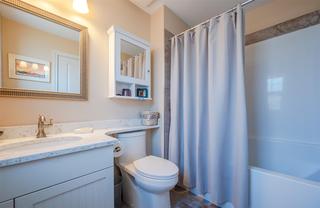
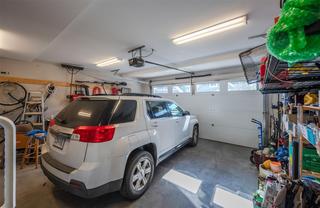


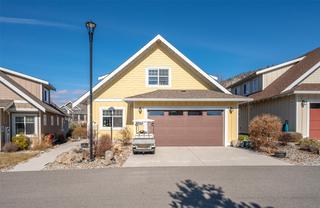
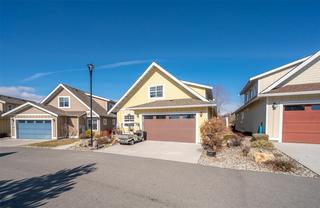
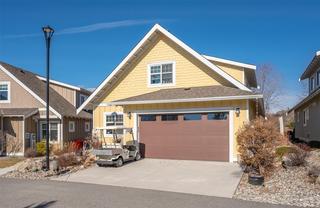




Heinrich
Phone Sascha
251 Harvey Ave
Kelowna, BC
Canada V1Y 6C2

Details
| Address | 116 2450 Radio Tower Road |
| Area | South Okanagan |
| Sub Area | OL - Oliver Rural |
| State/Province | British Columbia |
| Country | Canada |
| Price | $995,000 |
| Property Type | Single Family - Detached |
| Bedrooms | 5 |
| Bathrooms | 3 |
| Half Baths | 1 |
| Floor Space | 2346 Square Feet |
| Lot Size | 0.09 Acres |
| Waterfront | Yes |
| Year Built | 2015 |
| Taxes | $4,331 |
| Tax Year | 2023 |
| MLS® # | 10306178 |
One of a Kind, Extended Burgundy Floor Plan in the desirable community of The Cottages on Osoyoos Lake. Numerous upgrades were added to this, beyond the builders standard choices to a tune of over $70,000. Some of these unique upgrades include an extended Patio and Sidewalk, enlarged Sunroom, Upper Bedroom, and 220 power in garage ready for your Electric Vehicle. The outdoor landscaping has been tastefully done to provide privacy and exceptional foliage and blooming plants at every turn. The windows in the Sunroom and added insulation ensure this space can be used year round, adding 182sq ft to your living space. All of the Bathrooms, Laundry Area and Kitchen feature Quartz Countertops, and undermount sinks, not to mention some custom cabinetry in the Master Ensuite, an Ample Walk In Closet and High End Appliances and Light fixtures. Golf cart is included. Boat Slip available for purchase separately. Use this cottage for your own Vacation use, Full Time Home, or Investment. SHORT TERM RENTALS ALLOWED (5 days or longer), NO PTT, NO GST, AND NO SPECULATION EMPTY HOMES TAX.
Listed by RE/MAX REALTY SOLUTIONS
Location
Virtual Tour
iGUIDE 3D
iGUIDE 3D allows you to walk through the property in 3d


 Share to Facebook
Share to Facebook
 Send using WhatsApp
Send using WhatsApp
 Share to Pintrest
Share to Pintrest