3D Showcase allows you to walk through the property in 3d
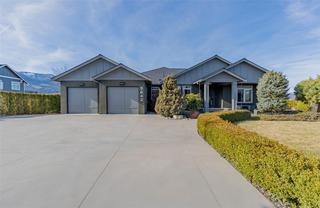
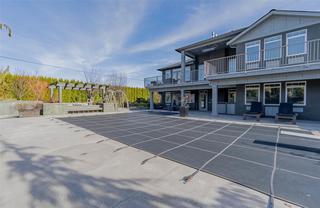
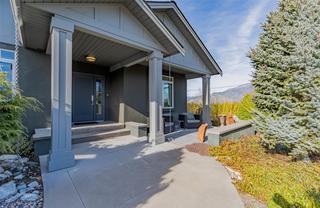
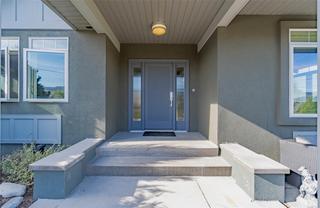
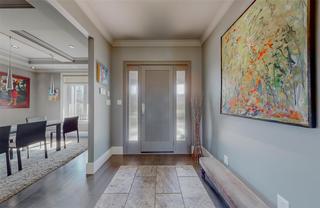
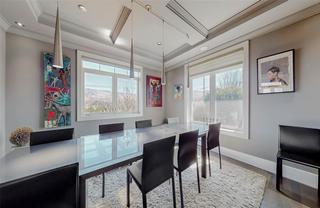
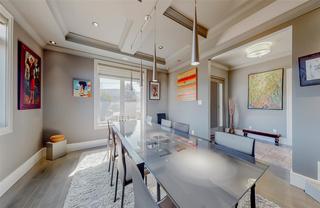
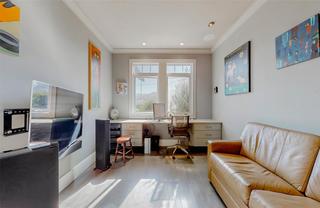
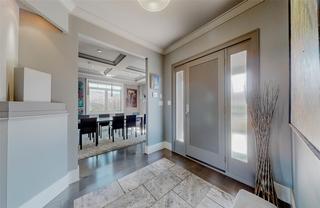
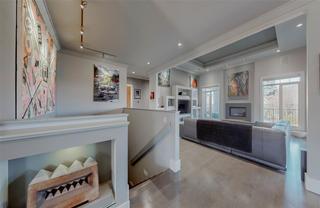
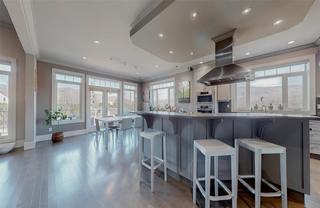
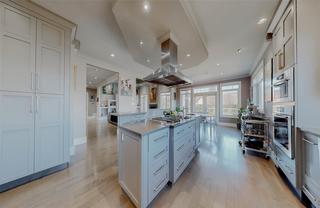
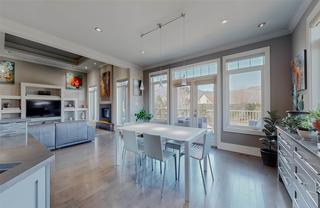
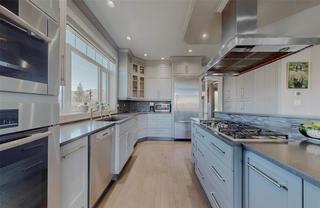
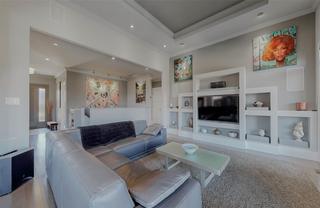
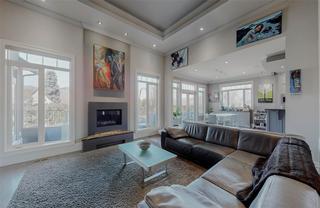
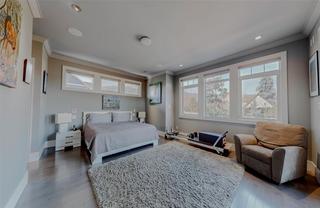
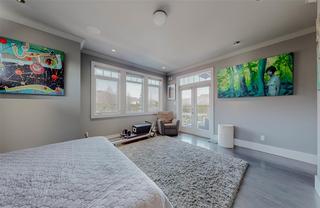
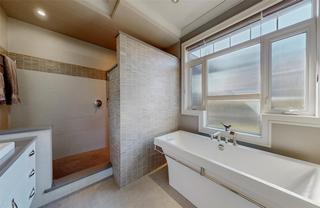
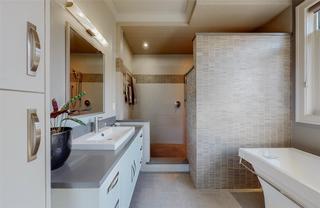
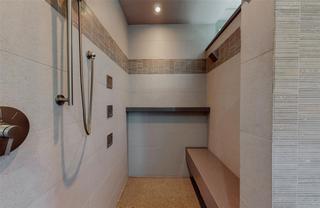
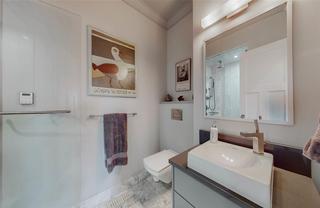
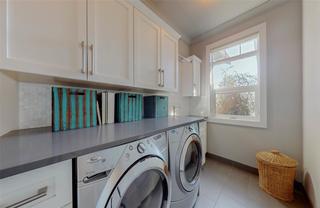
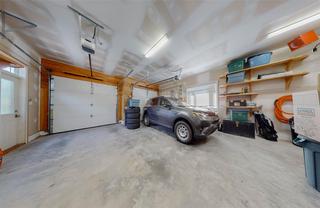
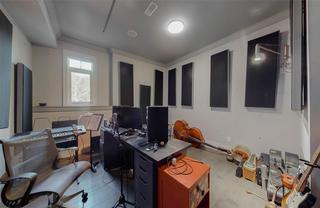
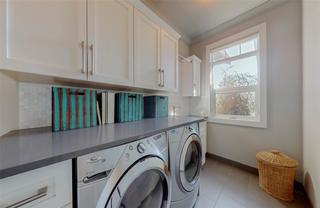
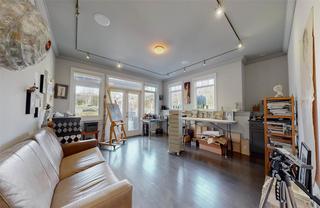
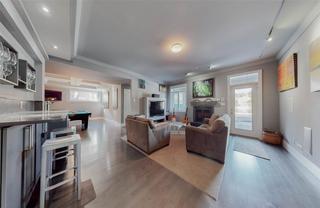
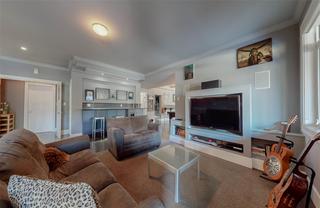
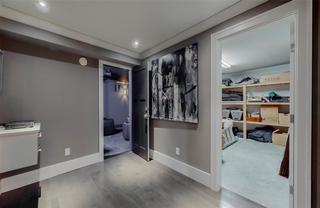
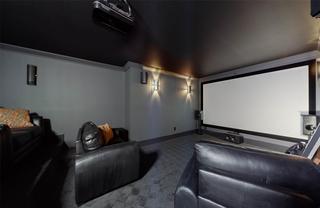
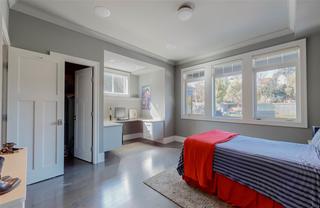
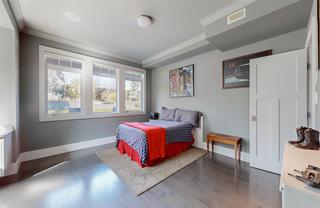
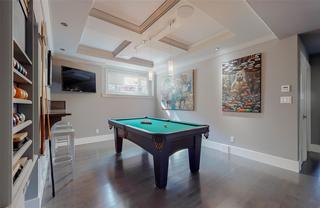
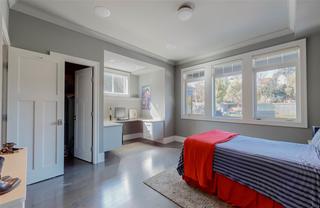
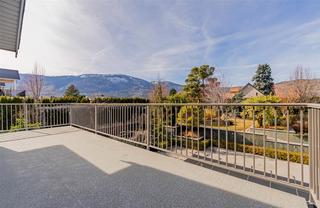
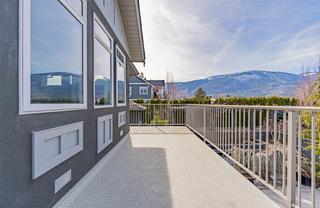
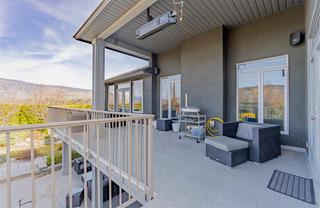
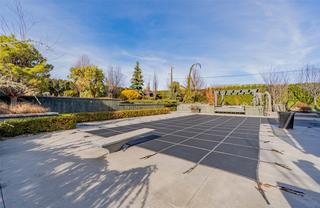
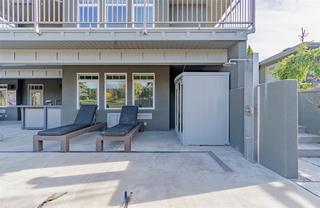
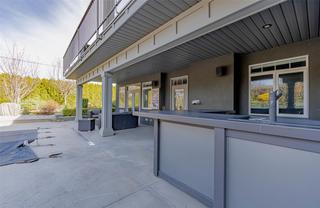
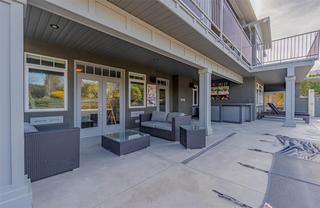
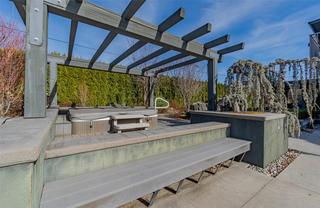
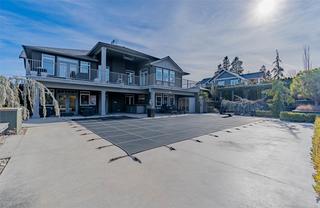
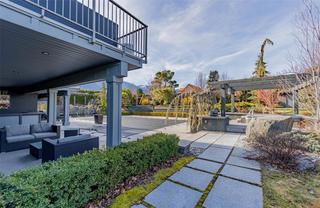
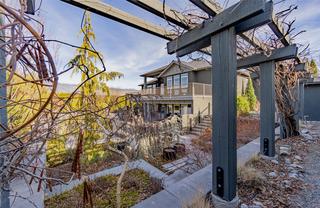
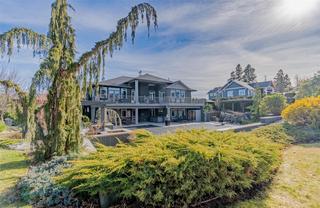
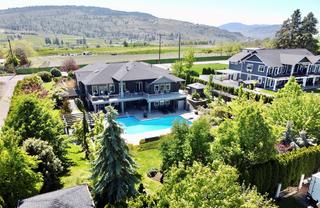
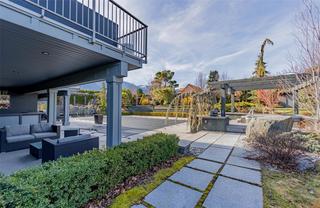
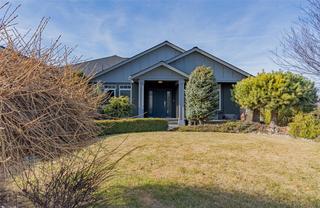
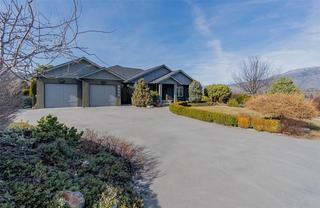
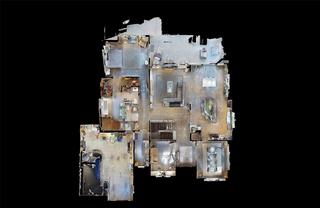
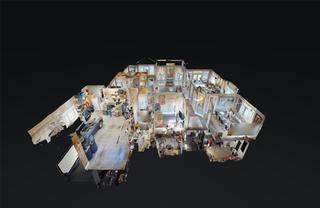





Hamer-Jackson*
258 Seymour Street
Kamloops, BC
Canada V2C 2E5
Details
| Address | 5642 Yarrow Street |
| Area | South Okanagan |
| Sub Area | OL - Oliver |
| State/Province | British Columbia |
| Country | Canada |
| Price | $1,799,500 |
| Property Type | Single Family - Detached |
| Bedrooms | 4 |
| Bathrooms | 3 |
| Half Baths | 0 |
| Floor Space | 4944 Square Feet |
| Lot Size | 0.50 Acres |
| Waterfront | No |
| Year Built | 2008 |
| Taxes | $5,541 |
| Tax Year | 2023 |
| MLS® # | 10307365 |
Custom dream home nestled amidst vineyards and valley views! This stunning 4-bed+den home, offers an unparalleled blend of luxury, comfort, + entertainment. Step inside and become enchanted by the bright windows flooding the space with natural light while your feet are warmed by the heated tile entrance, leading you into an open Kitchen/living room. This gourmet kitchen is a culinary enthusiast's delight, top-of-the-line Miele appliances + ample storage space. Whether you're whipping up a quick meal or hosting a lavish dinner party, this kitchen is sure to impress. Step out onto the sun deck and soak in the breathtaking views of vineyards /valleys, the perfect backdrop for morning coffee or evening cocktails. Bonus gas over-head heater! This home offers so many extras, heated double garage, steam shower, sauna, multi head walk in rain shower, Full 2 level Theatre room, wired for sound. Pool table room +wet bar and an Artist’s dream studio! The outdoor space is an entertainer's paradise, featuring an outdoor shower, kitchen/bar leading to the pool + hot tub area where you can indulge in the tranquility of the professionally landscaped + fenced half-acre yard. Granite walking paths lead you to raised garden beds, 4 pergolas + gas fire pit. An array of plants+flowers, every corner of the yard, offering endless opportunities for relaxation + enjoyment. In summary, this magnificent home offers luxury living at its finest. RV Parking, 20 min drive to Penticton, 10 mins to Osoyoos
Listed by RE/MAX WINE CAPITAL REALTY
Location
3D Showcase
About
Loni began her Real Estate career in 1984 and enjoys it even more now than she did in her early 20's. Loni knows and understands the local market and is always willing to share her knowledge of the Real Estate industry with her clients. Her family has a strong history in real estate dating back to the 1940’s. Loni & Cliff are life partners and have a blended family of 4 adult children. Spending quality time with her large family and many friends is something that Loni commits herself to. As the Team leader she is committed to keeping relevant within the industry and making sure that all of our clients get the service that they expect and deserve. Creating a professional yet fun, friendly environment has contributed to not only Loni's long career but also helps the Team maintain the respect and success that they obtain year after year.


 Share to Facebook
Share to Facebook
 Send using WhatsApp
Send using WhatsApp
 Share to Pintrest
Share to Pintrest