iGUIDE 3D allows you to walk through the property in 3d

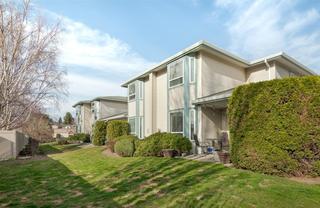
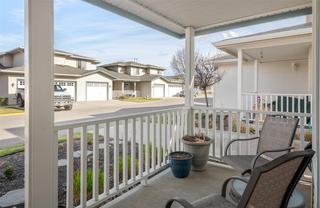
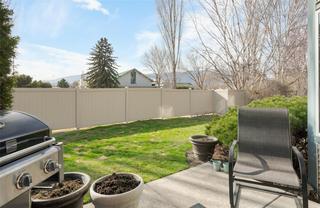
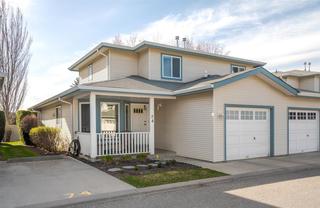
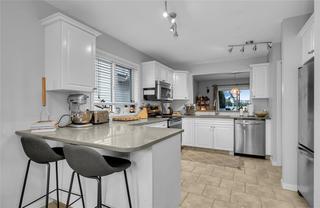
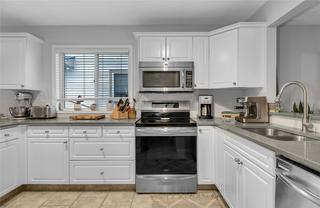
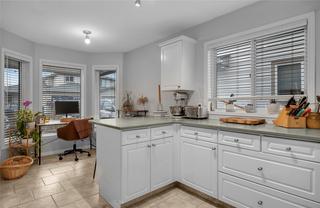
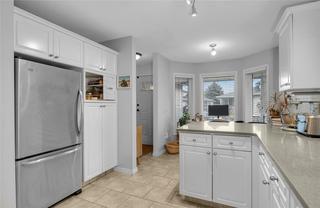
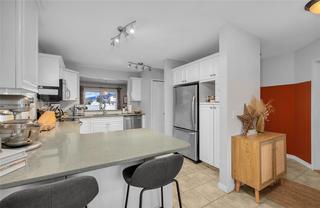
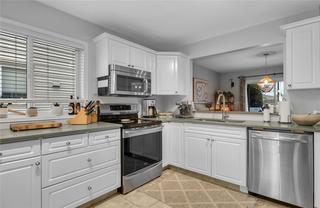
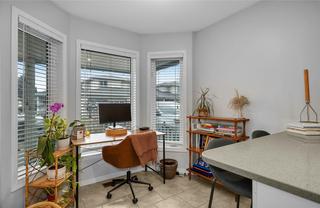
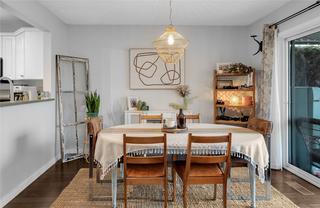
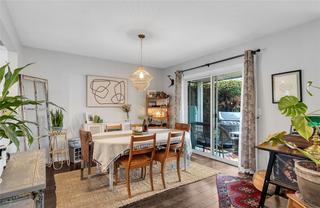
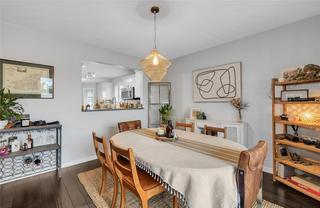
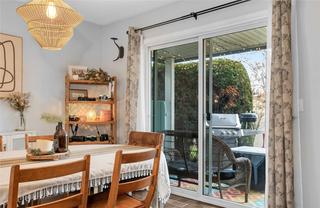
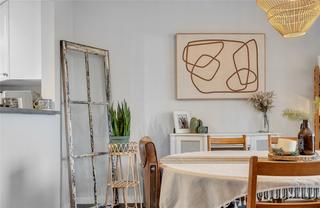
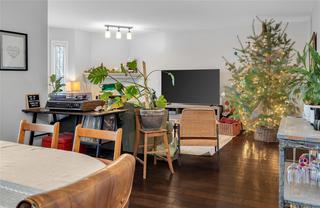
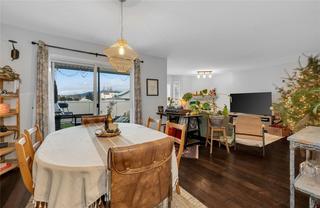
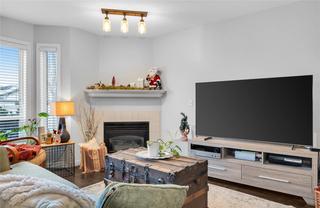
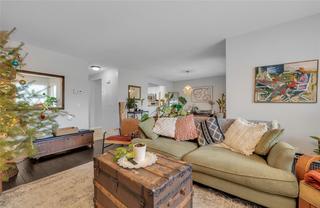
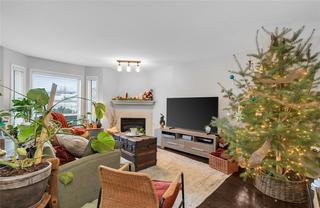
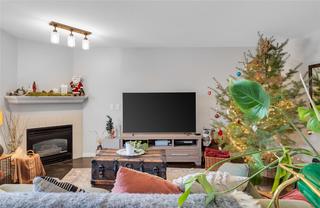
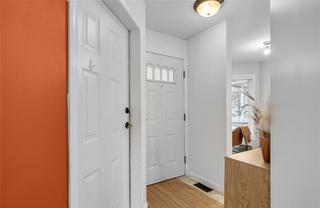
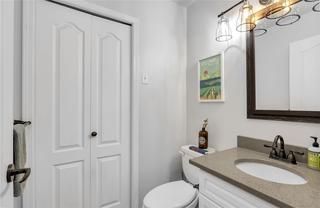
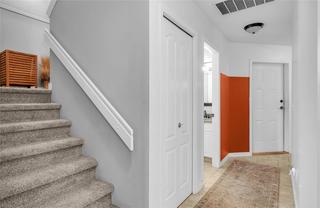
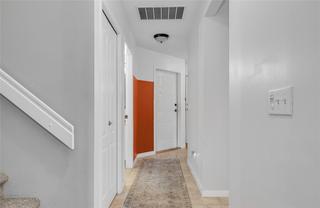
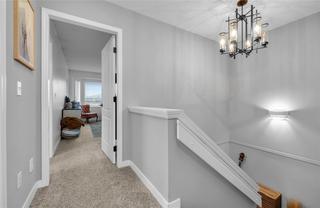
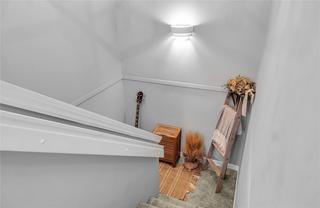
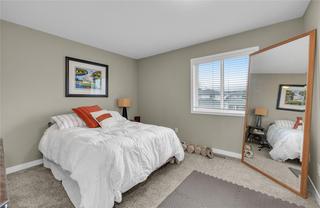
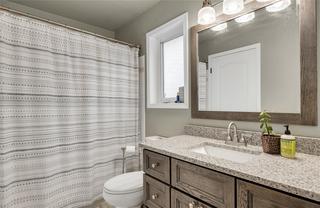
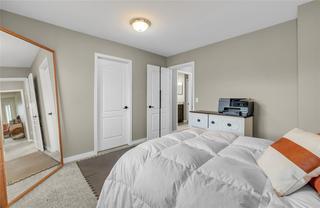
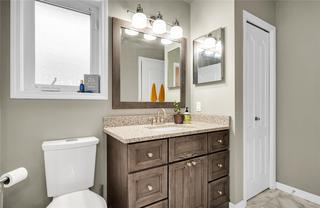
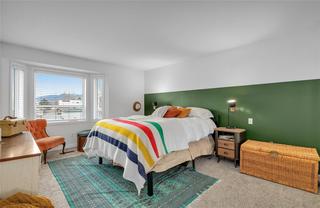
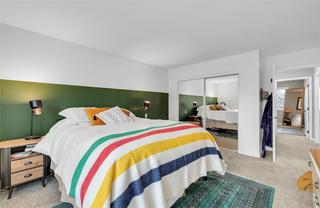
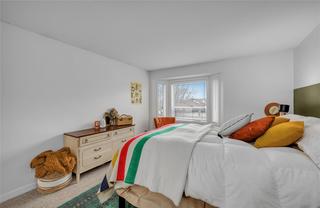
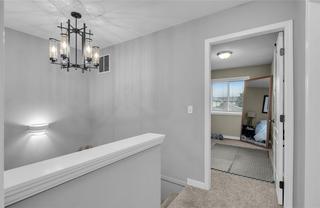
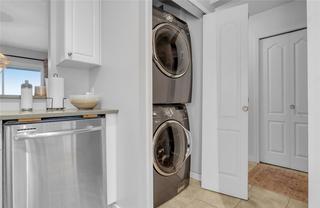
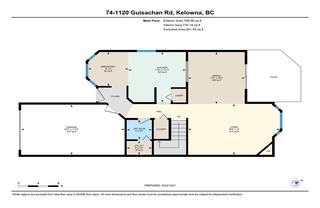
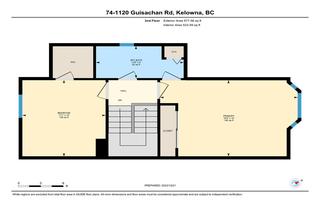

Lamb
100 - 1553 Harvey Avenue
Kelowna, BC
Canada V1Y 6G1

Details
| Address | 74 1120 Guisachan Road |
| Area | Central Okanagan |
| Sub Area | SFS - Springfield/Spall |
| State/Province | British Columbia |
| Country | Canada |
| Price | $599,900 |
| Property Type | Townhouse |
| Building Name | Aberdeen Estates |
| Bedrooms | 2 |
| Bathrooms | 2 |
| Half Baths | 1 |
| Floor Space | 1319 Square Feet |
| Lot Size | 0.03 Acres |
| Waterfront | No |
| Year Built | 1998 |
| Taxes | $2,433 |
| Tax Year | 2022 |
| MLS® # | 10307563 |
Stunning two-story townhome boasting a single-car garage and an additional outside parking spot exclusive to the unit right at the front door. There are no age restrictions, and one dog or cat—regardless of size—is welcome. The main floor showcases a spacious kitchen with an inviting eating nook, seamlessly connected to an open-concept living and dining area. Enjoy the cozy ambiance created by a gas fireplace, and step out to a generously sized private patio and yard area. Enjoy the privacy of the back yard as this unit does not have unit backing up to it. Upstairs, discover two sizable bedrooms, one of which features a walk-in closet, accompanied by 1.5 bathrooms. Recent upgrades include new flooring in the kitchen, dining, and living areas, as well as updated countertops in the kitchen and lower bath. The upper bathroom features newer flooring and a vanity for added elegance. The garage spans 12x20 feet and comes equipped with ample built-in shelving, while the crawlspace offers even more storage options. Situated in a superb central location, this home is within walking distance of As Matheson Elementary, Kelowna General Hospital, and adjacent to Guisachan Village Mall.
Listed by REALTY ONE REAL ESTATE LTD


 Share to Facebook
Share to Facebook
 Send using WhatsApp
Send using WhatsApp
 Share to Pintrest
Share to Pintrest