iGUIDE 3D allows you to walk through the property in 3d




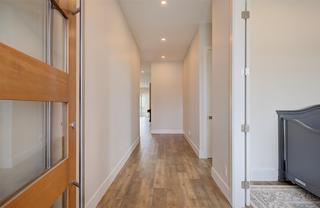







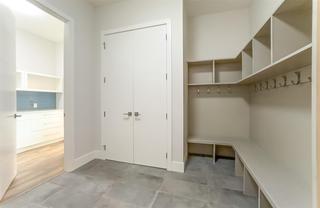


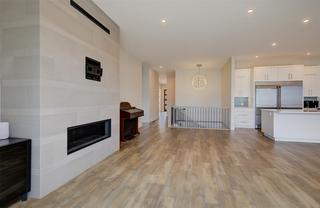
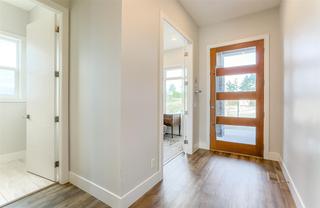








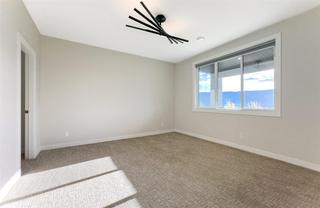

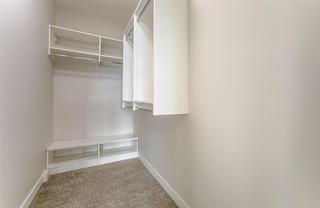

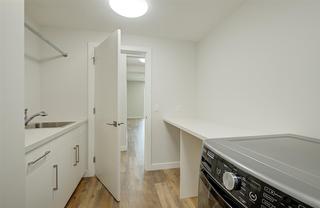
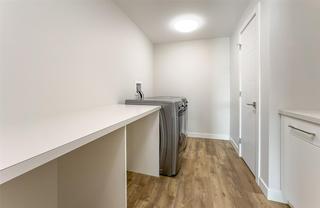
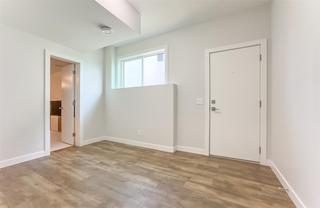


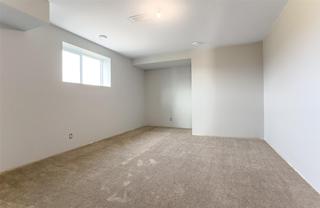
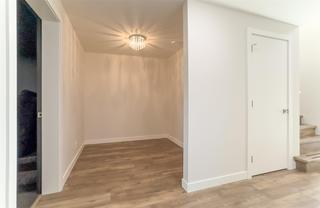
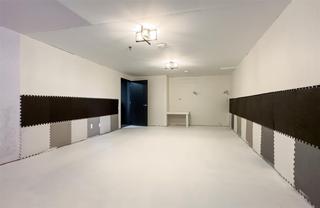
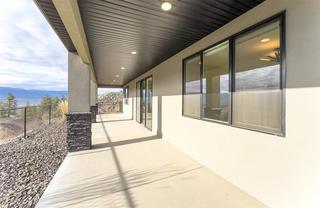
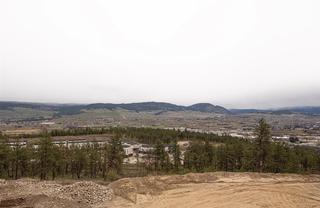
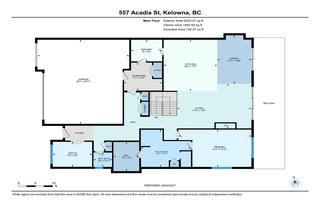

Tandy Prec*
3405 27 St
Vernon, BC
Canada V1T 4W8
Details
| Address | 557 Acadia Street |
| Area | Central Okanagan |
| Sub Area | UD - University District |
| State/Province | British Columbia |
| Country | Canada |
| Price | $1,594,000 |
| Property Type | Single Family - Detached |
| Bedrooms | 4 |
| Bathrooms | 4 |
| Half Baths | 1 |
| Floor Space | 4685 Square Feet |
| Lot Size | 0.18 Acres |
| Waterfront | No |
| Year Built | 2018 |
| Taxes | $6,261 |
| Tax Year | 2023 |
| MLS® # | 10308147 |
OPEN HOUSE SAT. APRIL 20TH 12-2pm Above standard finishings in this custom designed 4600 sq/ft home. The main welcomes you in through a solid wood door. The chef’s kitchen has a separate butlers pantry, grocery loading zone, and dining space with soaring ceilings that lead to the patio for views & grilling. The primary suite offers daily sunrises, a spa-like shower room, and customizable walk-in closet. Completing the main floor is a quiet den & office space, half bath, and mudroom with abundant closets & storage. Floor to ceiling fireplaces on both floors make the living spaces warm & inviting. The walkout lower level with separate entrance offers potential for a separate suite or individual room rentals, providing a solid passive income stream. There is a personal theatre and VR room, 3 oversized bedrooms (2 include ensuites & walk-in closets), plus bonus room that could be a dance studio, gym or made into 2 additional bedrooms. Also perfect for travellers & snowbirds, this home requires no yard work, 15 minutes to downtown and the lake, 4 mins from the airport. Outside, quiet walking streets connect to peaceful nature hikes & bike trails. The triple garage is equipped with a new Tesla charger, dog wash station, over height door, and room for a workshop area. Located in a very safe neighbourhood within easy walking distance to the top PreK - grade 12 school, and the University. This property offers versatility, as an ideal family home or lucrative investment opportunity.


 Share to Facebook
Share to Facebook
 Send using WhatsApp
Send using WhatsApp
 Share to Pintrest
Share to Pintrest