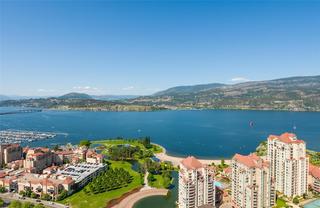iGUIDE 3D allows you to walk through the property in 3d




























































Hamer-Jackson*
C. (250) 374-3331
P. (250) 374-3331
Phone Loni http://www.KamloopsRealEstate.com
258 Seymour Street
Kamloops, BC
Canada V2C 2E5
Details
| Address | 3403 1191 Sunset Drive |
| Area | Central Okanagan |
| Sub Area | KN - Kelowna North |
| State/Province | British Columbia |
| Country | Canada |
| Price | $2,850,000 |
| Property Type | Apartment |
| Bedrooms | 3 |
| Bathrooms | 4 |
| Half Baths | 1 |
| Floor Space | 2704 Square Feet |
| Waterfront | No |
| Year Built | 2021 |
| Taxes | $11,152 |
| Tax Year | 2023 |
| MLS® # | 10308839 |
Welcome home to convenient resort-style living in the heart of downtown Kelowna just steps from the shores of Okanagan Lake. This stunning sub-penthouse home at One Water has been designed for an exceptional living experience both indoors and out. Located on the 34th floor you’ll enjoy captivating, panoramic views of Okanagan Lake, the mountains and the City of Kelowna. In each room are customizations designed by the current owners making this home unique from others. Upon entry you’re greeted by a grand, open floor plan that flows seamlessly between the kitchen, dining and living areas creating a space for luxurious everyday living. Surrounded by floor to ceiling windows ample light floods the home. The spacious gourmet kitchen features an entertainment-sized island, and professional grade appliances. Enjoy outdoor living on the 1000 sq. ft. wrap-around lakeview patio accessible from kitchen and the living area. Off the main area is a family room with patio access and more stunning views. This home offers one primary suite and two additional bedrooms, both featuring en suites. The primary suite is a relaxing retreat with an opulent en suite that includes a glass shower, heated floors and a soaking tub. Residents of One Water can relish in exclusive access to the Bench, on the 4th floor, offering outdoor swimming pools, fire pit enclaves, a health club, a yoga/ pilates studio and an entertainment room. Two parking spaces and two oversized storage lockers included.
Listed by UNISON JANE HOFFMAN REALTY
Location
iGUIDE 3D
About
Loni began her Real Estate career in 1984 and enjoys it even more now than she did in her early 20's. Loni knows and understands the local market and is always willing to share her knowledge of the Real Estate industry with her clients. Her family has a strong history in real estate dating back to the 1940’s. Loni & Cliff are life partners and have a blended family of 4 adult children. Spending quality time with her large family and many friends is something that Loni commits herself to. As the Team leader she is committed to keeping relevant within the industry and making sure that all of our clients get the service that they expect and deserve. Creating a professional yet fun, friendly environment has contributed to not only Loni's long career but also helps the Team maintain the respect and success that they obtain year after year.


 Share to Facebook
Share to Facebook
 Send using WhatsApp
Send using WhatsApp
 Share to Pintrest
Share to Pintrest