iGUIDE 3D allows you to walk through the property in 3d
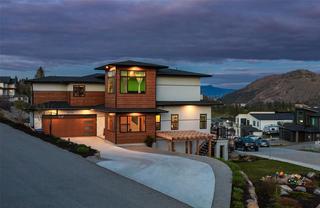
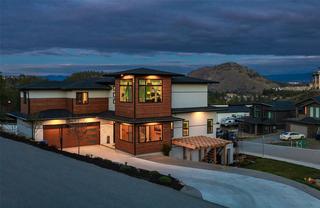
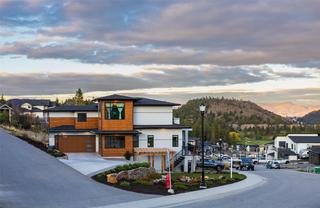
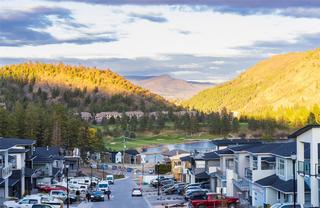
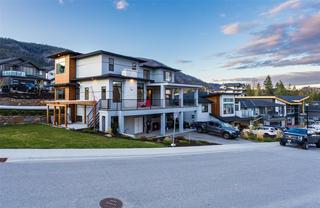
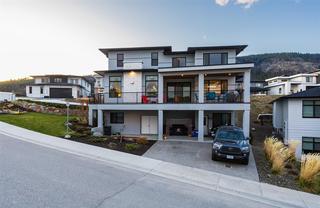
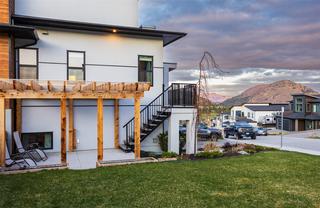
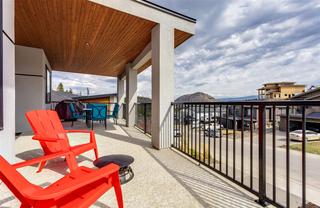
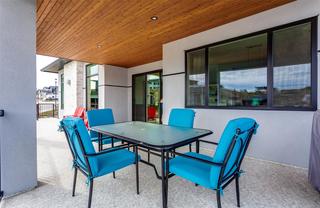
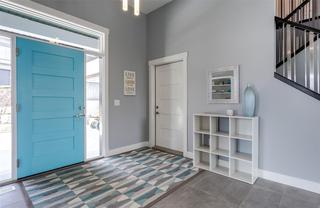

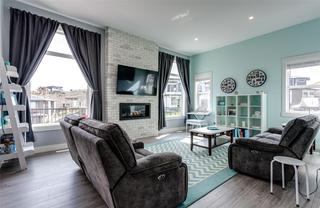
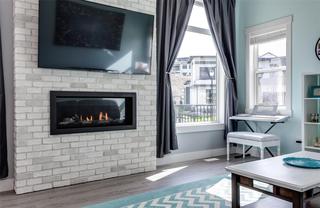


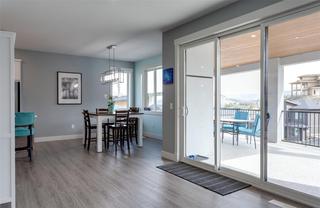
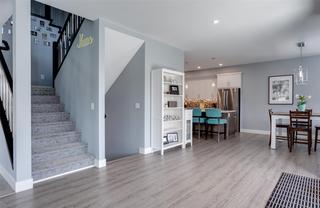
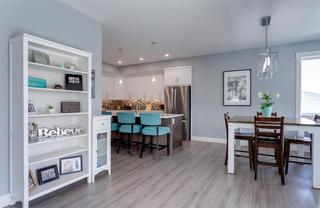
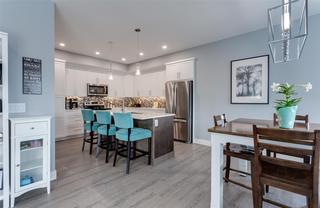
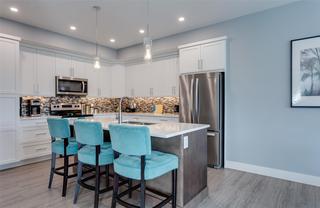
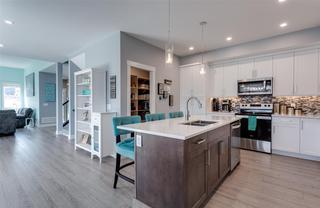
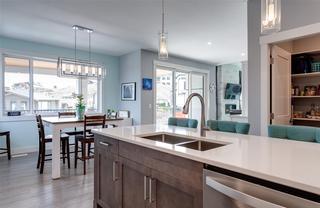
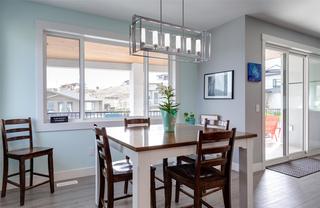

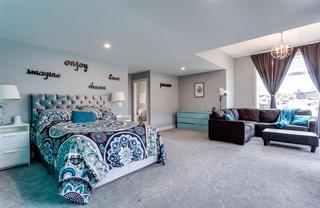

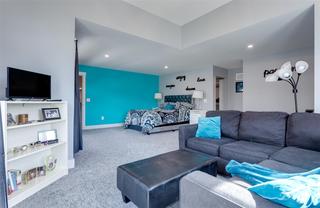
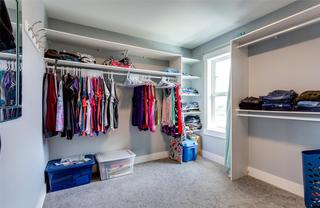

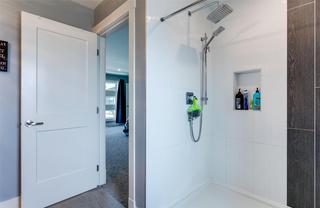
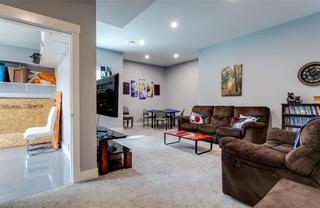

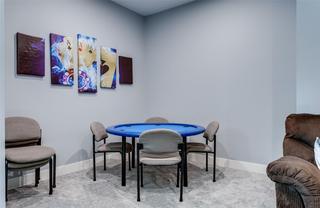
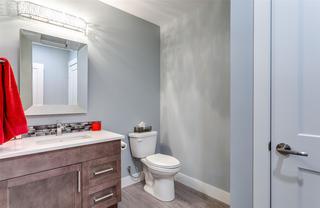
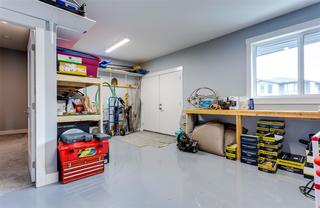

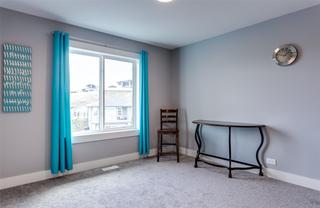
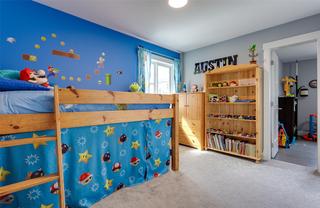
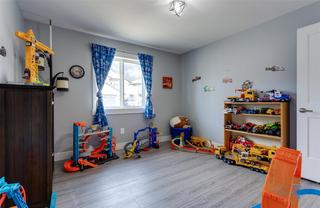

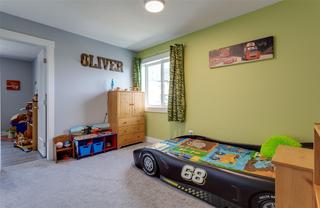
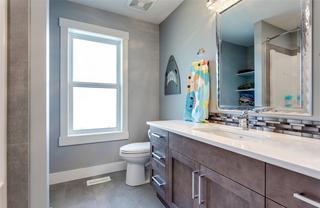
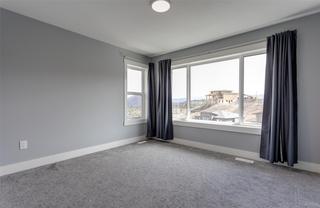

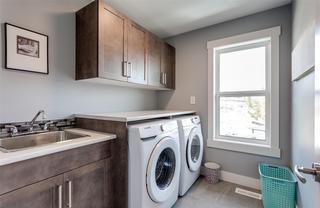
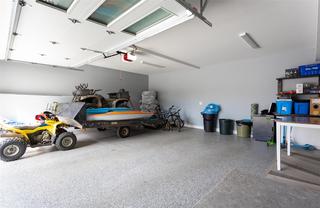
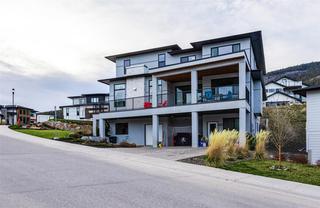
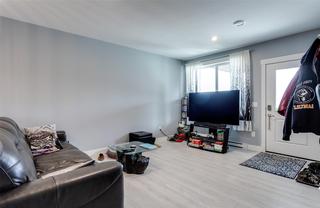
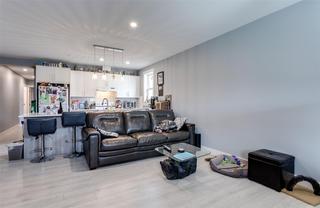
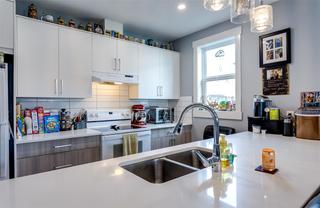
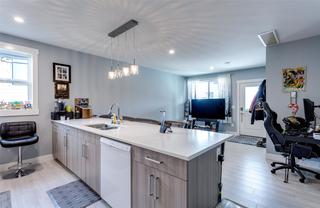

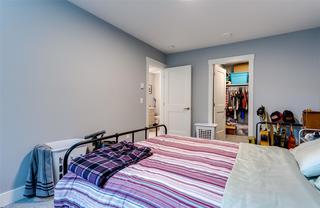
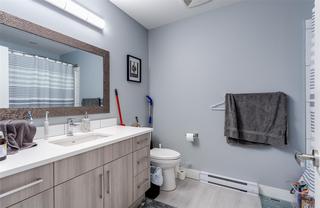

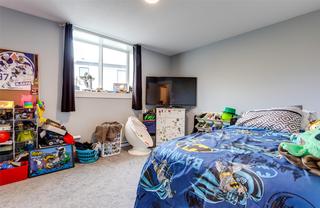
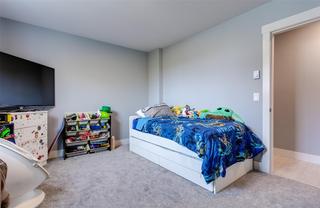
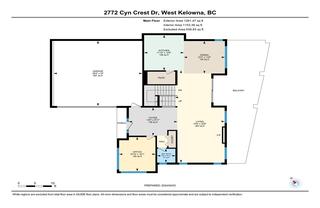
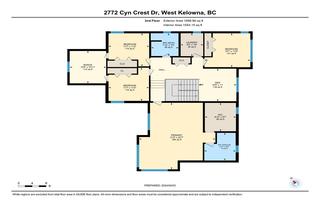
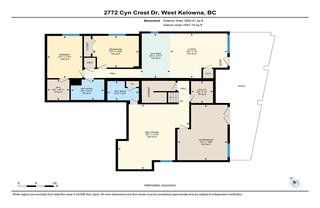
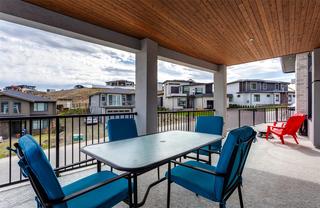
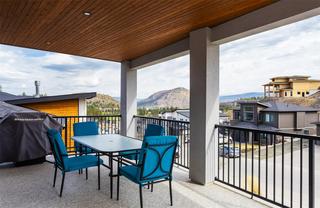

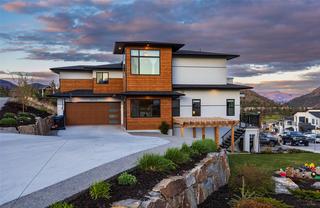

Snelling
125 - 5717 Main Street
Oliver, BC
Canada V0H 1T9

Details
| Address | 2772 Canyon Crest Drive |
| Area | Central Okanagan |
| Sub Area | SHLK - Shannon Lake |
| State/Province | British Columbia |
| Country | Canada |
| Price | $1,524,000 |
| Property Type | Single Family - Detached |
| Bedrooms | 7 |
| Bathrooms | 5 |
| Half Baths | 1 |
| Floor Space | 4754 Square Feet |
| Lot Size | 0.23 Acres |
| Waterfront | No |
| Year Built | 2021 |
| Taxes | $6,319 |
| Tax Year | 2023 |
| MLS® # | 10306867 |
1.9% ASSUMABLE mortgage to August 2025. This custom home was built by Harmony Homes and boasts some serious attention to detail both for luxury and practical purposes. You will love the massive upper deck with views of Shannon Lake and the golf course which is within easy walking distance. The master bedroom suite is over 500 sq ft alone complete with an en suite with in floor heating and under cabinet lighting. There are 4 bedrooms, bathroom and laundry on the top floor making the day to day easier to manage. Two of those bedrooms share a Jack & Jill style room behind them which would be perfect for a separate games room. Upstairs is a separate heating zone than downstairs for comfort and savings. The kitchen boasts a large walk in pantry, nice sized island and plenty of natural light. The garage is already set up with an EV charger and epoxy floors. Outside that is 1000 sq ft of exposed aggregate concrete for parking. There's also closed circuit hardwired security cameras, wifi booster and hot tub hookups. The basement has a large rec room and half bath but also a great storage room that could be an art studio or workshop etc. The legal suite was extensively sound proofed so you don't hear each other. It has it's own separate entrance, heating system and parking area. It is completely separated from the home interior but could quite easily be connected if needed. Outside was professionally landscaped with underground irrigation and newly refreshed garden beds.
Listed by OAKWYN REALTY OKANAGAN
Location
iGUIDE 3D
About
My name is Sharon Snelling and I have been living right here in Oliver for the last 30 years. I love this area and I cannot imagine calling anywhere else home!
I came here from England after backpacking my way around the world for 6 years. After arriving in Oliver I just knew that this was home. I embraced the lifestyle and became very passionate about camping in the summers and snowboarding in the winters. I also really enjoy curling, x-country skiing, stand up paddle boarding and horses, and currently have two horses of my own. This makes for some very fun times!
Since arriving in the South Okanagan I have worked primarily in the fruit industry and, along with my partner, have had a successful cherry export business selling cherries all around the world. I have also worked part time for Canada Post for the last ten years and some of you may recognize me from delivering your mail. In the past I have spent a number of years doing volunteer ski patrol and being a snow shoe guide at Mount Baldy.
Today I am entirely focused on real estate and extremely motivated to help you with buying or selling your home, so please don’t hesitate to contact me. I will do my absolute best to ensure your real estate transactions go as smooth as possible, and make it a fun experience as well!


 Share to Facebook
Share to Facebook
 Send using WhatsApp
Send using WhatsApp
 Share to Pintrest
Share to Pintrest