3D Showcase allows you to walk through the property in 3d
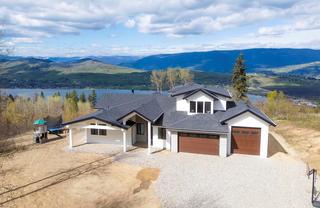
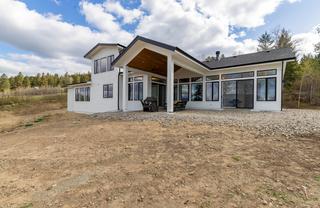
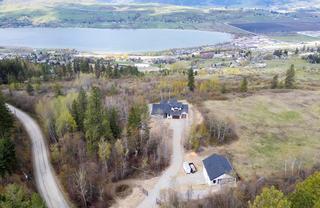
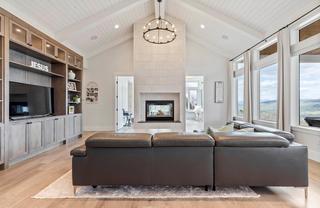
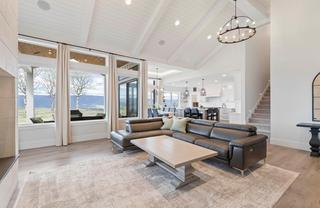
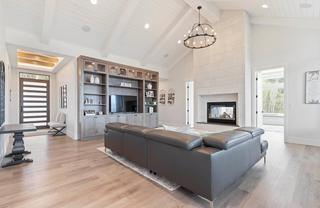
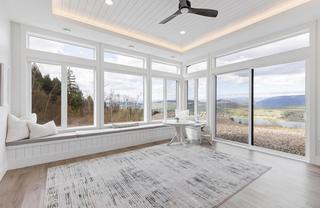
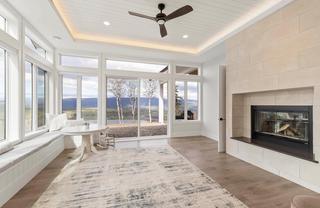
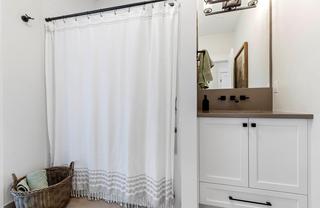
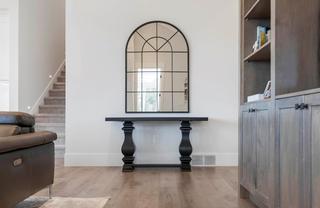
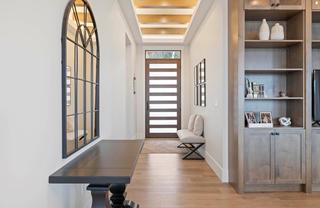
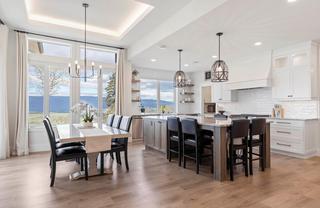
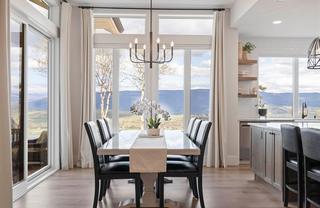
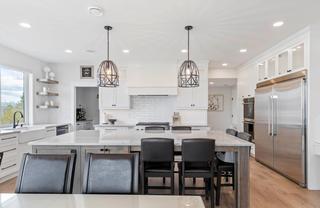
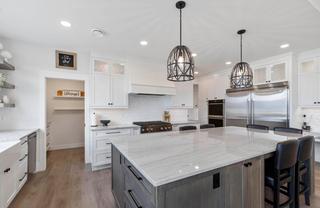
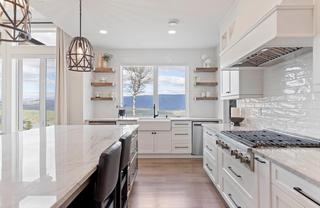
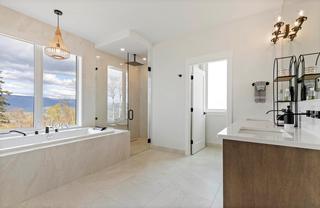
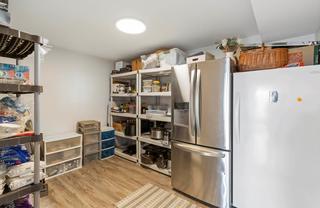
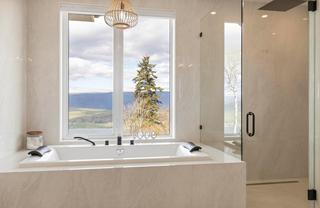
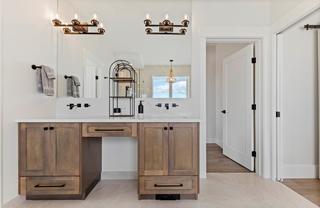
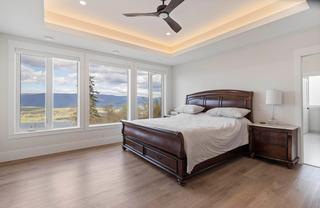
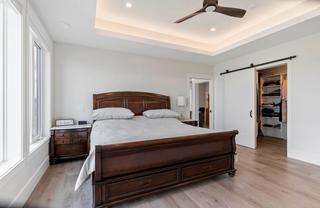
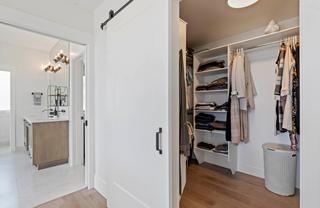
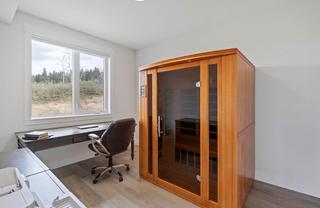
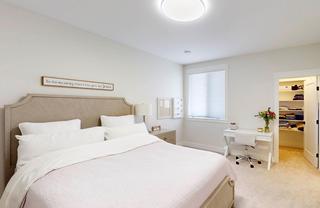
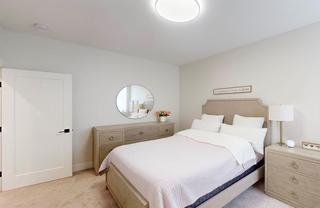
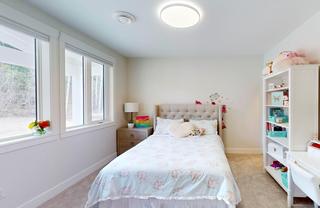
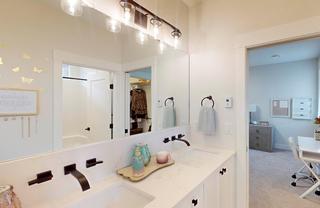

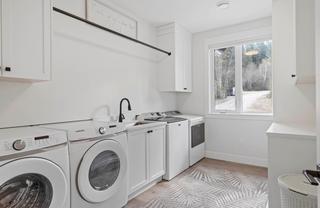
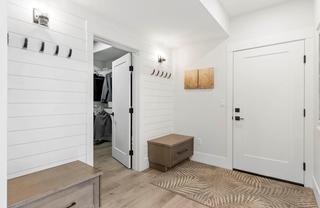
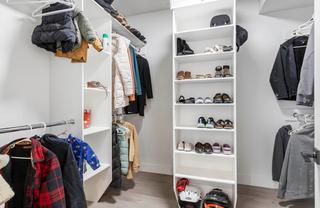
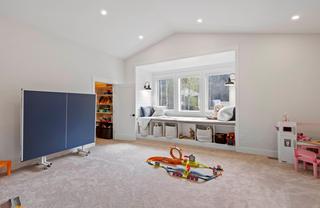
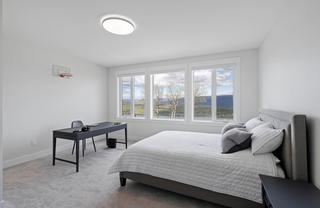
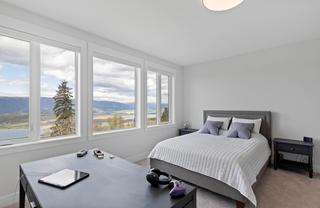
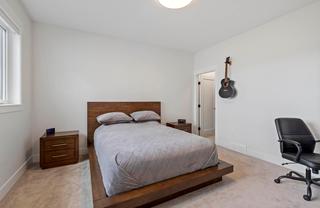
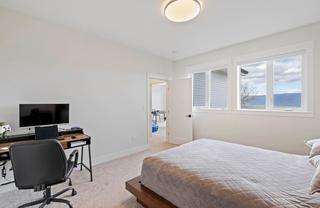
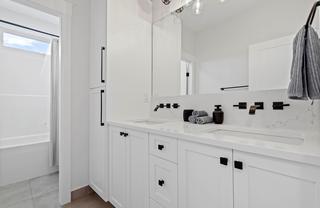
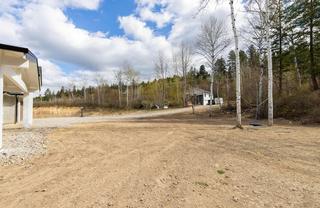
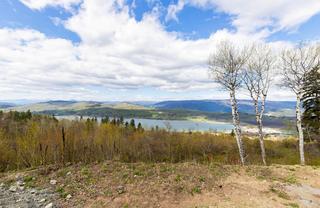
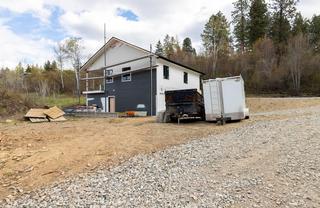
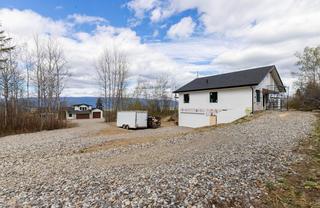
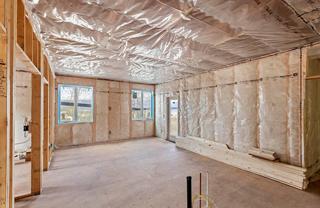
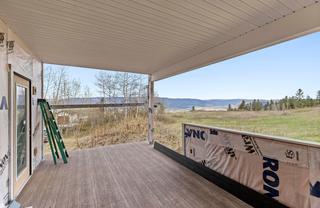
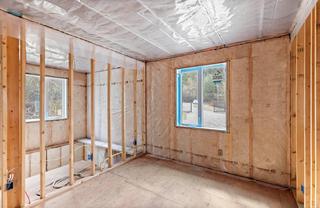
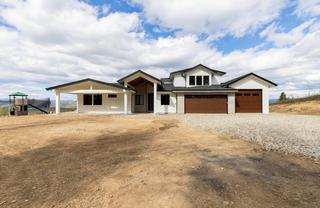
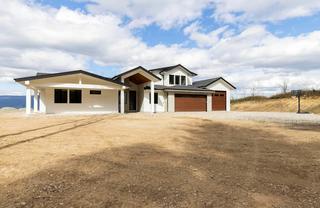
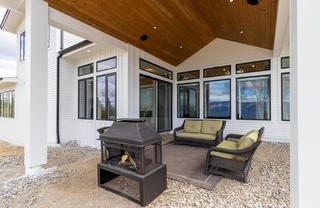
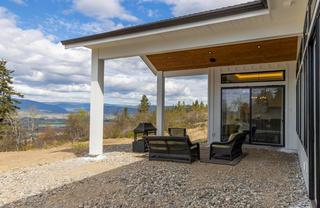
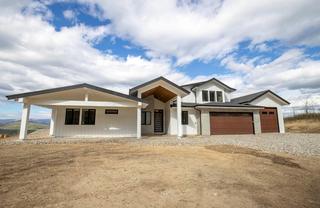
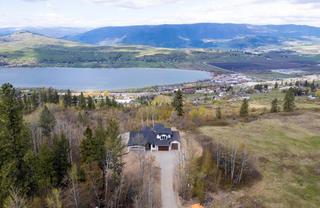
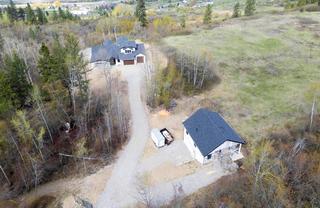
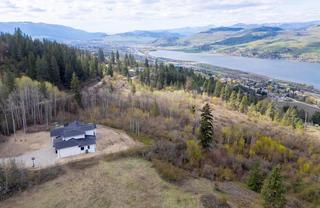
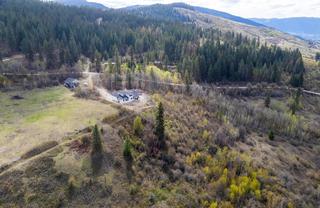
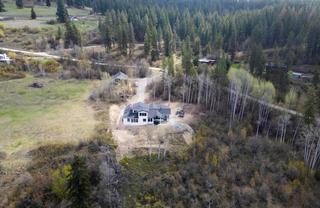
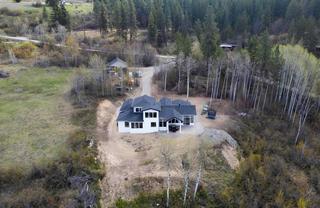
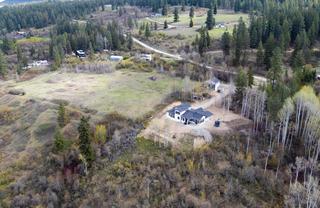
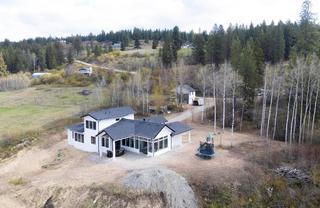
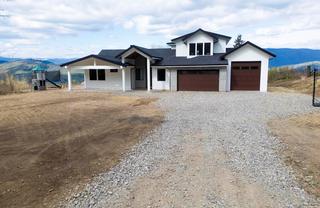
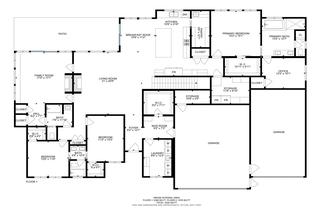
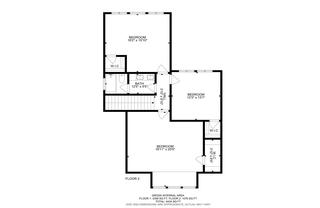
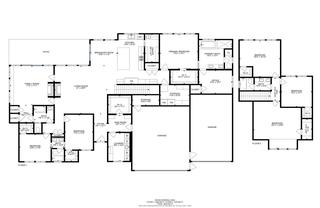

Hamer-Jackson*
258 Seymour Street
Kamloops, BC
Canada V2C 2E5
Details
| Address | 7500 Mclennan Road |
| Area | North Okanagan |
| Sub Area | NB - North BX |
| State/Province | British Columbia |
| Country | Canada |
| Price | $2,300,000 |
| Property Type | Single Family - Detached w/Acreage |
| Building Name | Malkin Construction Ltd. |
| Bedrooms | 5 |
| Bathrooms | 4 |
| Half Baths | 0 |
| Floor Space | 4262 Square Feet |
| Lot Size | 5.00 Acres |
| Waterfront | No |
| Year Built | 2022 |
| Taxes | $4,040 |
| Tax Year | 2023 |
| MLS® # | 10310347 |
Large Price Reduction!! Luxurious Living on 5 Private Acres Experience the best of modern living with this 2022 built, 4,262 sq ft two-storey home nestled on 5 serene acres. Perfectly blending spaciousness and coziness, this home features 5 bedrooms and 4 bathrooms across two thoughtfully designed floors. Main Floor Highlights Gourmet Kitchen & Dining The heart of the home with a large island dual refrigerators dual dishwashers dual wall ovens a spacious walk-in pantry with a sink, and a second pantry with below-ground cold storage.Sun-Filled Sunroom South-facing with large windows offering abundant natural light Primary Suite Includes a private den/office two additional bedrooms and a convenient layout for easy living. Upper Level Additional Bedrooms Two more bedrooms providing ample space for family and guests.Expansive Game Room Ideal for recreation and relaxation.Triple Heated Garage With heated floors, a double 9-foot door, a single 11-foot door, a 220V plug for EV charging, and an RV hookup beside the garage, humidifier, water softener, on-demand hot water large enough to heat a future swimming pool, prewiring for a backup generator, and 13 zones of in-floor radiant heat. Additional Potential: A two-storey Carriage house under construction, Siding and insulation complete, offering 1,964 sq ft with three bedrooms, two bathrooms, and an unfinished basement. Don’t miss out—schedule your visit today!
Listed by Coldwell Banker Executives Realty (Enderby)
Location
3D Showcase
About
Loni began her Real Estate career in 1984 and enjoys it even more now than she did in her early 20's. Loni knows and understands the local market and is always willing to share her knowledge of the Real Estate industry with her clients. Her family has a strong history in real estate dating back to the 1940’s. Loni & Cliff are life partners and have a blended family of 4 adult children. Spending quality time with her large family and many friends is something that Loni commits herself to. As the Team leader she is committed to keeping relevant within the industry and making sure that all of our clients get the service that they expect and deserve. Creating a professional yet fun, friendly environment has contributed to not only Loni's long career but also helps the Team maintain the respect and success that they obtain year after year.


 Share to Facebook
Share to Facebook
 Send using WhatsApp
Send using WhatsApp
 Share to Pintrest
Share to Pintrest