iGUIDE 3D allows you to walk through the property in 3d
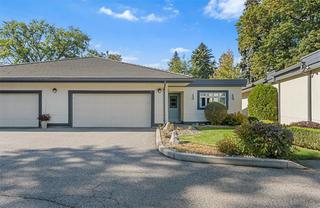
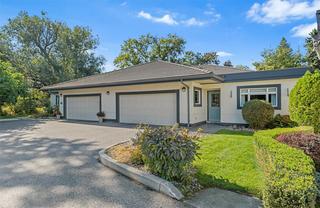
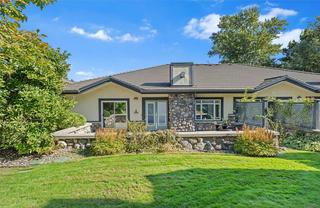
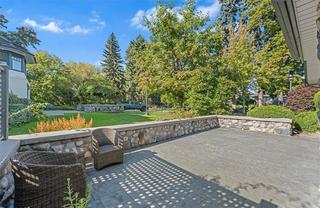
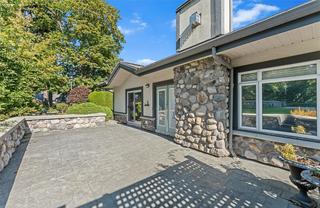
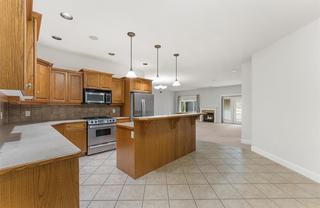
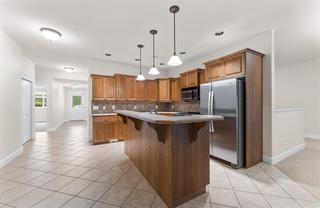
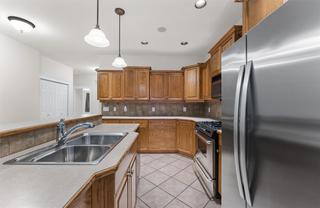
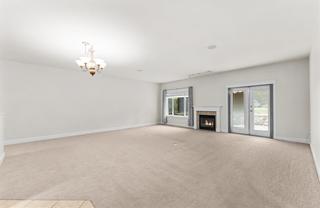
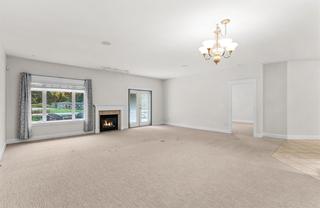
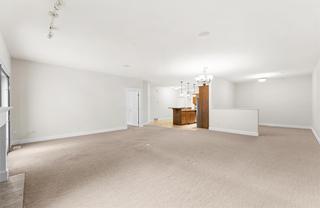
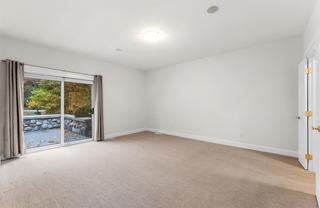
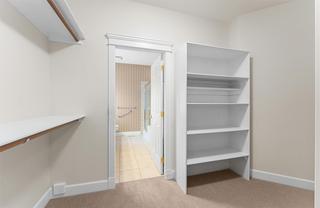
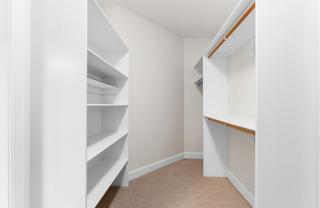
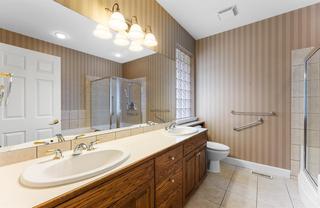
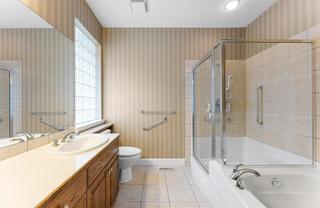
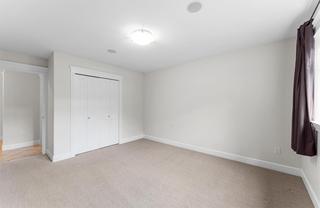
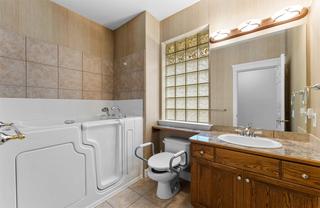
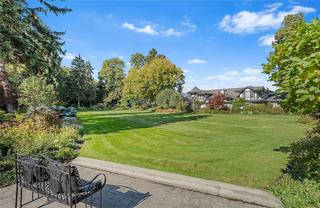
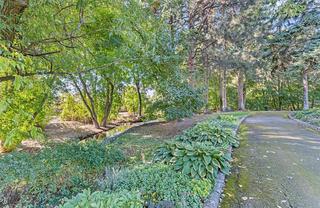
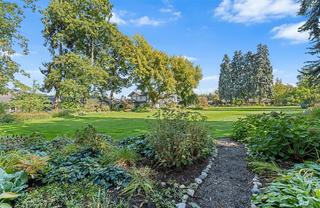
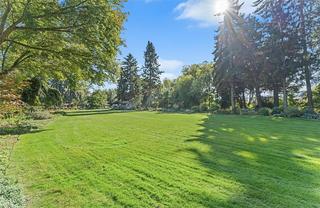
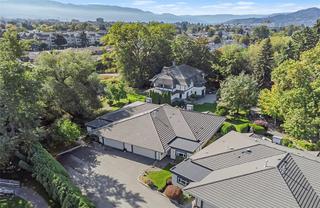
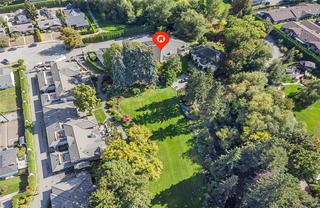

Serani
Phone Anthony
#14 - 1470 Harvey Avenue
Kelowna, BC
Canada V1Y 9K8
Details
| Address | 116 1986 Bowes Street |
| Area | Central Okanagan |
| Sub Area | KS - Kelowna South |
| State/Province | British Columbia |
| Country | Canada |
| Price | $799,000 |
| Sold | May 2024 |
| Property Type | Townhouse |
| Bedrooms | 2 |
| Bathrooms | 2 |
| Half Baths | 0 |
| Floor Space | 1879 Square Feet |
| Waterfront | No |
| Year Built | 2003 |
| Taxes | $3,698 |
| Tax Year | 2022 |
| MLS® # | 10310533 |
Experience the renewed allure of Bennett Estate living with this captivating 2-bedroom, 2-bathroom gem. Nestled in the renowned Bennett Estate community, this single-level residence, one of only 16 units, spans 1879 sq ft and features a convenient 2-car garage. Discover urban tranquility at Bennett Estate, a gated enclave set on 3 lush acres in the heart of the city. This unique townhome offers an expansive open concept layout, a grand kitchen with elegant pot lights, stainless steel appliances, and a gas stove. A bonus dining area doubles as a den space. The main bathroom features a walk-in tub, and recent updates to laundry appliances enhance convenience. The main floor master bedroom opens to a private stamped concrete patio with serene views of park-like grounds. Whether enjoying the cozy gas fireplace or the convenience of a spacious laundry room, this townhome blends luxury and comfort seamlessly. Relish the essence of Bennett Estate living in this elegant 2- bedroom haven. Seize the opportunity to call this refined townhome yours and experience the best of city living embraced by natural beauty. Welcome home to a renewed chapter of Bennett Estate living!


 Share to Facebook
Share to Facebook
 Send using WhatsApp
Send using WhatsApp
 Share to Pintrest
Share to Pintrest