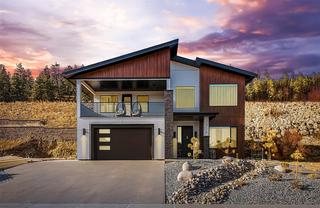iGUIDE 3D allows you to walk through the property in 3d















































Dawson
Phone Virginia
#105-650 Trans Canada Hwy
Salmon Arm, BC
Canada V1E 2S6
Details
| Address | 2838 Copper Ridge Drive |
| Area | Central Okanagan |
| Sub Area | SMCR - Smith Creek |
| State/Province | British Columbia |
| Country | Canada |
| Price | $1,248,000 |
| Property Type | Single Family - Detached |
| Bedrooms | 6 |
| Bathrooms | 3 |
| Half Baths | 0 |
| Floor Space | 3026 Square Feet |
| Lot Size | 0.20 Acres |
| Waterfront | No |
| Year Built | 2022 |
| Taxes | $4,743 |
| Tax Year | 2023 |
| MLS® # | 10313093 |
Stunning main home featuring 4 spacious bedrooms, complemented by legal 2-bedroom suite. Experience tranquility & peace of mind with exceptional sound deadening features meticulously integrated throughout property. With two layers of 5/8-inch drywall and sound bar, as well as fully insulated interior walls, floors, and stairs along with an ICF foundation allow for peace and quiet within the home and between the main house and suite. The second floor is enhanced with a 1-1/2-inch sound mat and Gypcrete assembly, ensuring a serene living environment. Featuring power blinds, smart switches, in-floor heating and kick lights in both bathrooms of the main house, along with distributed audio and commercial-grade WiFi connectivity throughout. High-end appliances and custom design elements add a touch of exclusivity to every space. Xeriscape front and back yards, thoughtfully designed for low maintenance and eco-conscious living. Entertain guests or unwind in style with a hot tub, custom pizza oven, and a covered front deck overlooking the neighborhood. The expansive rear patio features a natural gas fire table, perfect for cozy gatherings under the stars. With 2-5-10 home builder warranty, rest assured that this home not only offers contemporary luxury but also long-term peace of mind.
Listed by OAKWYN REALTY OKANAGAN-LETNICK ESTATES


 Share to Facebook
Share to Facebook
 Send using WhatsApp
Send using WhatsApp
 Share to Pintrest
Share to Pintrest