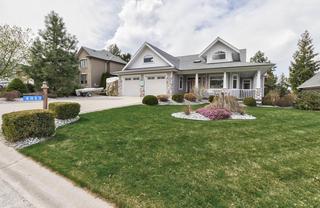iGUIDE 3D allows you to walk through the property in 3d































































Glanz
Phone Nicole
100 - 1553 Harvey Avenue
Kelowna, BC
Canada V1Y 6G1

Details
| Address | 4812 Parkridge Drive |
| Area | Central Okanagan |
| Sub Area | CRFD - Crawford Estates |
| State/Province | British Columbia |
| Country | Canada |
| Price | $1,574,900 |
| Sold | May 2024 |
| Property Type | Single Family - Detached |
| Bedrooms | 3 |
| Bathrooms | 3 |
| Half Baths | 0 |
| Floor Space | 3982 Square Feet |
| Lot Size | 0.40 Acres |
| Waterfront | No |
| Year Built | 2004 |
| Taxes | $5,076 |
| Tax Year | 2023 |
| MLS® # | 10313286 |
A family home is one where memories are not only made but cherished! This meticulously maintained home in the desirable Crawford Estates community is walking distance to the hiking and biking trails, outdoor rink and boasts a park like 0.4-acre private backyard. Enjoy the open floor plan of the main floor with a large kitchen island, a built-in pantry, stainless appliances, and an abundance of natural light through the wall of windows. Cozy up next to the gas fireplace in the living room or lounge on the covered deck with a glass of wine while watching the sun set. There are 2 bedrooms on the main floor, including the spacious master bedroom with a large walk-in closet and a private ensuite bathroom with a jetted soaker tub, separate glass shower and heated tile floors for those cool Okanagan Winters. Upstairs is a 3rd large bedroom with ample light. Across the front foyer is a peaceful office with a vaulted ceiling and views out to the front porch. The lower level has a separate entrance one bedroom suite perfect for income, extended family, or guests. Additionally, there is a large rec room and oversized storage/exercise room under the garage. Capitalize on the double car garage, RV or boat parking with hook ups and extensive storage in this beautiful home.


 Share to Facebook
Share to Facebook
 Send using WhatsApp
Send using WhatsApp
 Share to Pintrest
Share to Pintrest