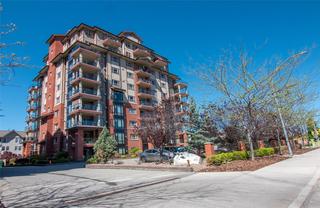iGUIDE 3D allows you to walk through the property in 3d








































Fox Prec*
Phone Stephen
#101-3115 Skaha Lake Rd
Penticton, BC
Canada V2A 6G5

Details
| Address | 701 2113 Atkinson Street |
| Area | South Okanagan |
| Sub Area | PE - Main South |
| State/Province | British Columbia |
| Country | Canada |
| Price | $455,000 |
| Property Type | Apartment |
| Bedrooms | 2 |
| Bathrooms | 2 |
| Half Baths | 0 |
| Floor Space | 948 Square Feet |
| Waterfront | No |
| Year Built | 2012 |
| Taxes | $2,258 |
| Tax Year | 2023 |
| MLS® # | 10313517 |
Welcome to this beautiful South West corner unit in Phase 2 of the Athens Creek Towers! This stylish open plan unit features two bedrooms and two bathrooms in 950sqft. As you enter the suite you’ll find the foyer with coat closet, a laundry closet, and a four piece bathroom for guests. Around the corner is more closet storage and the well appointed guest bedroom. The main living area is all open plan, laminate floors run throughout the suite and the beautiful floor to ceiling windows flood the space with natural light and let you enjoy the view. The kitchen has lots of cupboard space, stainless steel appliances, and an eat-in island. The open great room space allows for a dining area and living room plus has a feature gas fireplace and access out onto the lovely deck. The primary bedroom has its own ensuite bathroom with a shower and a large walkin closet. These energy efficient suites make for low utilities with a gas hot water on demand unit and heating system and central AC, long lasting and quiet concrete and steel construction, and secure underground parking and storage. Enjoy the convenience of living walking distance to shops and grocery stores at the mall and beyond, close to bus routes and parks and schools. The complex has no age restrictions and allows two pets (up to 19”at shoulder either).


 Share to Facebook
Share to Facebook
 Send using WhatsApp
Send using WhatsApp
 Share to Pintrest
Share to Pintrest