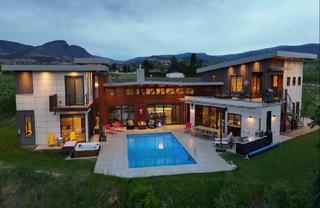iGUIDE 3D allows you to walk through the property in 3d































































Hamer-Jackson*
258 Seymour Street
Kamloops, BC
Canada V2C 2E5
Details
| Address | 3194 Dunster Road |
| Area | Central Okanagan |
| Sub Area | SE - South East Kelowna |
| State/Province | British Columbia |
| Country | Canada |
| Price | $6,199,000 |
| Property Type | Single Family - Detached w/Acreage |
| Bedrooms | 5 |
| Bathrooms | 8 |
| Half Baths | 3 |
| Floor Space | 4135 Square Feet |
| Lot Size | 9.31 Acres |
| Waterfront | No |
| Year Built | 2014 |
| Taxes | $7,553 |
| Tax Year | 2024 |
| MLS® # | 10317613 |
Located in the highly desirable South-East Kelowna situated on 9.3 acres, this custom award winning Farmhouse was built by Frame Construction.The architecture exudes a life well-travelled & has been masterfully designed to reflect the experiences, cultures, & influences gathered from around the world. Interior & exterior design features are a mix of textures, colours & patterns that reflect a global aesthetic. The +/- 4200 sq ft home is designed to create a space that is both a sanctuary & a source of inspiration. 4 bdrms and 5 bthrms in the main house, an additional legal 1 bdrm, 1 full bath suite & an additional 1/2 bath in the pool house- this home embraces the unique opportunity to experience a spacious & private retreat amongst a small vineyard &apple orchard with all the amenities & the comforts of city life just 10 mins away. Every bdrm is appointed with its own ensuite & private deck. The perfect place to unwind, entertain & enjoy the beauty of the outdoors in a truly exceptional setting. Additionally, there is a multipurpose wrkshp (room for 4 vehicles).The wrkshp is designed to be well-lit, with ample power. Above the oversized 3 car garage, the +/- 975 sq ft legal suite incorporates high ceilings & large windows, providing an abundance of natural light, views & a sense of airiness.The suites large balcony allows guests to enjoy lake&mountain views during the day and the city lights/twinkle factor at night. Click link: https://www.youtube.com/watch?v=c6qMuZZFZxY
Listed by MACDONALD REALTY INTERIOR
Location
iGUIDE 3D
About
Loni began her Real Estate career in 1984 and enjoys it even more now than she did in her early 20's. Loni knows and understands the local market and is always willing to share her knowledge of the Real Estate industry with her clients. Her family has a strong history in real estate dating back to the 1940’s. Loni & Cliff are life partners and have a blended family of 4 adult children. Spending quality time with her large family and many friends is something that Loni commits herself to. As the Team leader she is committed to keeping relevant within the industry and making sure that all of our clients get the service that they expect and deserve. Creating a professional yet fun, friendly environment has contributed to not only Loni's long career but also helps the Team maintain the respect and success that they obtain year after year.


 Share to Facebook
Share to Facebook
 Send using WhatsApp
Send using WhatsApp
 Share to Pintrest
Share to Pintrest