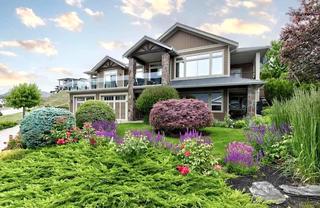3D Showcase allows you to walk through the property in 3d

























































Hamer-Jackson*
258 Seymour Street
Kamloops, BC
Canada V2C 2E5
Details
| Address | 15835 Ackerman Road |
| Area | Central Okanagan |
| Sub Area | LE - Lake Country East / Oyama |
| State/Province | British Columbia |
| Country | Canada |
| Price | $1,475,000 |
| Property Type | Single Family - Detached |
| Bedrooms | 4 |
| Bathrooms | 4 |
| Half Baths | 1 |
| Floor Space | 3576 Square Feet |
| Lot Size | 0.21 Acres |
| Waterfront | No |
| Year Built | 2007 |
| Taxes | $6,735 |
| Tax Year | 2024 |
| MLS® # | 10325050 |
Welcome to your dream retreat overlooking the serene Kalamalka Lake! This solid, custom-built home offers a perfect blend of luxury, comfort, and breathtaking beauty. Step inside to discover a grand foyer leading to the main living area, featuring vaulted ceilings that create a bright and airy ambiance, while the large windows frame stunning lake & mountain views. The expansive kitchen is an entertainer's dream, boasting a beautiful island and a charming built-in eating nook, seamlessly connecting to the sprawling sun deck. This level includes a primary bedroom with a walk-in closet and an ensuite with a soaker tub, plus 1 additional bedroom, a bathroom with a steam shower, a full laundry room, and plenty of storage. The ground level boasts an impressive executive 2-bedroom legal suite, complete with a lavish kitchen, bathroom, laundry, and its own patio, sure to impress. This space is perfect for family or long or short term tenants. The home includes a 3 car garage that leads to a dedicated "man cave" workshop space, catering to all your hobbies and storage needs. An oversized driveway provides ample parking, including space for your RV or boat. Accessible from many rooms, the private backyard oasis is full of mature fruit trees, shrubs, flowers, and garden beds, plus a nicely finished storage shed. You’ll be captivated from the moment you arrive, greeted by stunning gardens that enhance the home’s beautiful curb appeal.
Listed by SOTHEBY'S INTERNATIONAL REALTY CANADA
Location
3D Showcase
About
Loni began her Real Estate career in 1984 and enjoys it even more now than she did in her early 20's. Loni knows and understands the local market and is always willing to share her knowledge of the Real Estate industry with her clients. Her family has a strong history in real estate dating back to the 1940’s. Loni & Cliff are life partners and have a blended family of 4 adult children. Spending quality time with her large family and many friends is something that Loni commits herself to. As the Team leader she is committed to keeping relevant within the industry and making sure that all of our clients get the service that they expect and deserve. Creating a professional yet fun, friendly environment has contributed to not only Loni's long career but also helps the Team maintain the respect and success that they obtain year after year.


 Share to Facebook
Share to Facebook
 Send using WhatsApp
Send using WhatsApp
 Share to Pintrest
Share to Pintrest