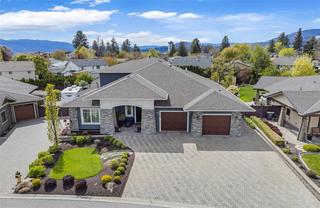iGUIDE 3D allows you to walk through the property in 3d






























































Hamer-Jackson*
258 Seymour Street
Kamloops, BC
Canada V2C 2E5
Details
| Address | 1106 Glenview Court |
| Area | Central Okanagan |
| Sub Area | GL - Glenmore |
| State/Province | British Columbia |
| Country | Canada |
| Price | $2,495,000 |
| Property Type | Single Family - Detached |
| Bedrooms | 4 |
| Bathrooms | 6 |
| Half Baths | 1 |
| Floor Space | 5602 Square Feet |
| Lot Size | 0.30 Acres |
| Waterfront | No |
| Year Built | 2016 |
| Taxes | $9,568 |
| Tax Year | 2024 |
| MLS® # | 10325556 |
Rare offering. Gorgeous custom home built by Valux Homes on a quiet cul-de-sac. Located at Bridges at Glenview Ponds. Fantastic curb appeal w/ meticulous landscaping & a large, vaulted rock finished entry. Grand foyer with high approx. 22 ft. ceilings. Age in place with extra wide hallways, an elevator, & a main floor primary bed. Luxurious living room with 12 ft. coffered ceilings, oversized windows, & a gas fireplace with rock surround. Gourmet kitchen w/ a large centre island, granite countertops, Miele (stove, steam oven, dishwasher, coffee machine), Fisher Paykel dishwasher, 2 fridges, 2 freezers, & a butler’s pantry. Temperature-controlled wine room (500 bottles) w/ entertainment space (full bar w/ a pass through to the backyard). Exceptional backyard for outdoor living. Covered patio, 16 x 32 UV pool, pergola & raised planter boxes. Main level primary bed w/ ensuite featuring a soaker tub, separate tiled shower w/ bench & rain shower head, heated towel rack & a water closet with a toilet & a bidet and a walk-in closet. Attached laundry. 2 beds on the upper level w/ ensuites. Lower level offers a rec room/office, home gym (possible 5th bed), 1 bed, 4-piece bath, plus storage space. Ventilated 3 car garage w/ epoxy floors. Geothermal.This neighbourhood features a private gated area with a water feature. Centrally located minutes to downtown Kelowna, w/ beautiful views of Knox Mt. Furniture is negotiable, system maintenance completed recently, possible quick possession.
Listed by UNISON JANE HOFFMAN REALTY
Location
iGUIDE 3D
About
Loni began her Real Estate career in 1984 and enjoys it even more now than she did in her early 20's. Loni knows and understands the local market and is always willing to share her knowledge of the Real Estate industry with her clients. Her family has a strong history in real estate dating back to the 1940’s. Loni & Cliff are life partners and have a blended family of 4 adult children. Spending quality time with her large family and many friends is something that Loni commits herself to. As the Team leader she is committed to keeping relevant within the industry and making sure that all of our clients get the service that they expect and deserve. Creating a professional yet fun, friendly environment has contributed to not only Loni's long career but also helps the Team maintain the respect and success that they obtain year after year.


 Share to Facebook
Share to Facebook
 Send using WhatsApp
Send using WhatsApp
 Share to Pintrest
Share to Pintrest