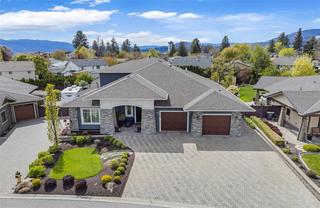iGUIDE 3D allows you to walk through the property in 3d






























































Argatoff
928 Baker Street
Cranbrook, BC
Canada V1C 1A5

Details
| Address | 1106 Glenview Court |
| Area | Central Okanagan |
| Sub Area | GL - Glenmore |
| State/Province | British Columbia |
| Country | Canada |
| Price | $2,495,000 |
| Property Type | Single Family - Detached |
| Bedrooms | 4 |
| Bathrooms | 6 |
| Half Baths | 1 |
| Floor Space | 5602 Square Feet |
| Lot Size | 0.30 Acres |
| Waterfront | No |
| Year Built | 2016 |
| Taxes | $9,568 |
| Tax Year | 2024 |
| MLS® # | 10325556 |
Rare offering. Gorgeous custom home built by Valux Homes on a quiet cul-de-sac. Located at Bridges at Glenview Ponds. Fantastic curb appeal w/ meticulous landscaping & a large, vaulted rock finished entry. Grand foyer with high approx. 22 ft. ceilings. Age in place with extra wide hallways, an elevator, & a main floor primary bed. Luxurious living room with 12 ft. coffered ceilings, oversized windows, & a gas fireplace with rock surround. Gourmet kitchen w/ a large centre island, granite countertops, Miele (stove, steam oven, dishwasher, coffee machine), Fisher Paykel dishwasher, 2 fridges, 2 freezers, & a butler’s pantry. Temperature-controlled wine room (500 bottles) w/ entertainment space (full bar w/ a pass through to the backyard). Exceptional backyard for outdoor living. Covered patio, 16 x 32 UV pool, pergola & raised planter boxes. Main level primary bed w/ ensuite featuring a soaker tub, separate tiled shower w/ bench & rain shower head, heated towel rack & a water closet with a toilet & a bidet and a walk-in closet. Attached laundry. 2 beds on the upper level w/ ensuites. Lower level offers a rec room/office, home gym (possible 5th bed), 1 bed, 4-piece bath, plus storage space. Ventilated 3 car garage w/ epoxy floors. Geothermal.This neighbourhood features a private gated area with a water feature. Centrally located minutes to downtown Kelowna, w/ beautiful views of Knox Mt. Furniture is negotiable, system maintenance completed recently, possible quick possession.
Listed by UNISON JANE HOFFMAN REALTY


 Share to Facebook
Share to Facebook
 Send using WhatsApp
Send using WhatsApp
 Share to Pintrest
Share to Pintrest