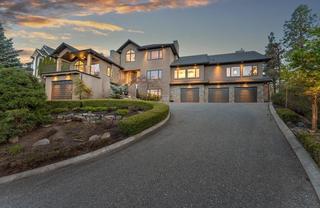iGUIDE 3D allows you to walk through the property in 3d

















































Reid
Phone Suze
258 Seymour Street
Kamloops, BC
Canada V2C 2E5
Details
| Address | 359 Uplands Drive |
| Area | Central Okanagan |
| Sub Area | UM - Upper Mission |
| State/Province | British Columbia |
| Country | Canada |
| Price | $2,195,000 |
| Property Type | Single Family - Detached |
| Bedrooms | 3 |
| Bathrooms | 5 |
| Half Baths | 2 |
| Floor Space | 6267 Square Feet |
| Lot Size | 0.50 Acres |
| Waterfront | No |
| Year Built | 2004 |
| Taxes | $9,545 |
| Tax Year | 2024 |
| MLS® # | 10326935 |
Incredible family home in an established Upper Mission neighborhood, built by San Marc Homes. This thoughtfully designed, spacious home is perfect for a large family or those who enjoy entertaining. The main level features a home office, a formal living and dining area, and off the kitchen, a cozy breakfast nook and family room. The gourmet kitchen offers an oversized center island, granite countertops, custom cabinets, professional appliances, a cold room, and a convenient built-in office space. Step outside into your private outdoor paradise, with a concrete patio, a saltwater pool, and lush, mature landscaping creating a serene retreat. This is the ideal setting to enjoy Okanagan summer living. The primary suite includes a private seating area overlooking the pool, a spa like ensuite, and a custom walk-in closet. The upper level offers two more bedrooms with a shared bath, perfect for family or guests. The lower level is perfect for entertaining, with a spacious rec room large enough for a pool table, a wet bar for social gatherings, and space for a home gym. The property also boasts a 3-car garage plus a separate attached garage designed for your RV or boat. This is an excellent opportunity to own a well-appointed home that combines luxury and functionality in a coveted location.
Listed by UNISON JANE HOFFMAN REALTY


 Share to Facebook
Share to Facebook
 Send using WhatsApp
Send using WhatsApp
 Share to Pintrest
Share to Pintrest