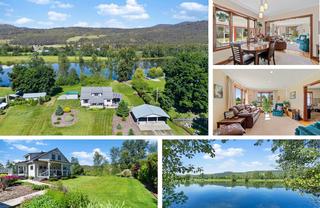iGUIDE 3D allows you to walk through the property in 3d















































































Hamer-Jackson*
258 Seymour Street
Kamloops, BC
Canada V2C 2E5
Details
| Address | 7112 97a Highway |
| Area | North Okanagan |
| Sub Area | EG - Enderby / Grindrod |
| State/Province | British Columbia |
| Country | Canada |
| Price | $789,000 |
| Property Type | Single Family - Detached w/Acreage |
| Bedrooms | 4 |
| Bathrooms | 2 |
| Half Baths | 1 |
| Floor Space | 1762 Square Feet |
| Lot Size | 0.90 Acres |
| Waterfront | Yes |
| Year Built | 1946 |
| Taxes | $2,046 |
| Tax Year | 2024 |
| MLS® # | 10327818 |
Shuswap Riverfront – first time on the market! This nearly 1 acre property offers a rural location yet close to amenities with a beautifully maintained home on approximately 200’ of Riverfront. Offering views, fishing, hand-launching for a kayak or fishing boat and stand-up paddle-boarding as well as swimming at lower water levels. This home has been in the same family for 64 years and has 4 bedrooms (or 3 plus a den/office), 1.5 bathrooms, a bright front porch/sunrooms and a full basement offering lots of storage (complete with a 1940's dance floor that was used for square dancing!) The timeless beauty of single hung windows frame the views beautifully with original fir trim throughout & chinked birch floors. The main floor has the primary bedroom, walk-in closet, full bathroom & a den that could easily be used as a bedroom. Upstairs are two large bedrooms as well as a 2 piece bathroom & a nook for a desk+lots of storage. There's a triple-bay carport & plenty of parking + a covered deck. The grounds are meticulous, adding to the charm of this estate. Built in about 1946, it has a poured concrete foundation + updates include: 30-year metal roof 2018, covered deck & composite decking 2018, glass on deck 2022, pressure tank 2023, 125 amps, hot water tank about 2022, 4 heat pumps & 2 compressors 2014 for heating & cooling, Valley Comfort wood furnace still there & could be used; river intake for water w/treatment. A stunning home & beautiful grounds on the Shuswap River!
Listed by RE/MAX VERNON
Location
iGUIDE 3D
About
Loni began her Real Estate career in 1984 and enjoys it even more now than she did in her early 20's. Loni knows and understands the local market and is always willing to share her knowledge of the Real Estate industry with her clients. Her family has a strong history in real estate dating back to the 1940’s. Loni & Cliff are life partners and have a blended family of 4 adult children. Spending quality time with her large family and many friends is something that Loni commits herself to. As the Team leader she is committed to keeping relevant within the industry and making sure that all of our clients get the service that they expect and deserve. Creating a professional yet fun, friendly environment has contributed to not only Loni's long career but also helps the Team maintain the respect and success that they obtain year after year.


 Share to Facebook
Share to Facebook
 Send using WhatsApp
Send using WhatsApp
 Share to Pintrest
Share to Pintrest