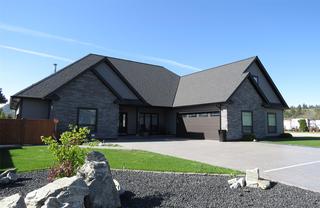iGUIDE 3D allows you to walk through the property in 3d


















Russell Prec*
Phone Peter
100-1553 Harvey Avenue
Kelowna, BC
Canada V1Y 6G1
Details
| Address | 1715 Britton Road |
| Area | South Okanagan |
| Sub Area | SU - Trout Creek |
| State/Province | British Columbia |
| Country | Canada |
| Price | $2,100,000 |
| Property Type | Single Family - Detached |
| Bedrooms | 3 |
| Bathrooms | 3 |
| Half Baths | 1 |
| Floor Space | 2314 Square Feet |
| Lot Size | 0.23 Acres |
| Waterfront | No |
| Year Built | 2017 |
| Taxes | $6,026 |
| Tax Year | 2024 |
| MLS® # | 10328079 |
*Prepare to be amazed!! 6 years young this 'custom built' level entry rancher style home is absolutely ‘flawless’. Over 2300 sq ft of living space offering 3 bedrooms, 3 baths, wide-open floorplan, upstairs loft/bonus room. True craftsmanship throughout includes gorgeous porcelain flooring thru, spectacular kitchen, high ceilings (waffle ceiling in LR & master), natural gas fired hot water heated floors (in cement) & also central air with heat pump. Attached oversized garage is 28' x 26' with high ceiling, heated floor, workshop space, janitor sink (dog wash) & access down to the 6' basement that offers extensive dry/heated storage & more living space. Just a beautiful looking home covered with natural rock work, cement siding, stamped concrete driveway & matching stamped concrete walkways & rear covered balcony. All kinds of parking in front, extra parking & 'secure' extra parking in the fully fenced backyard c/w hot tub, underground irrigation & lovely waterfall feature. All this is only 2 1/2 blocks from Okanagan Lake public boat launch & beach, Trout Creek school & 5-minute walk to other beaches. Prepare to be amazed!
Listed by CHAMBERLAIN PROPERTY GROUP


 Share to Facebook
Share to Facebook
 Send using WhatsApp
Send using WhatsApp
 Share to Pintrest
Share to Pintrest