iGUIDE 3D allows you to walk through the property in 3d
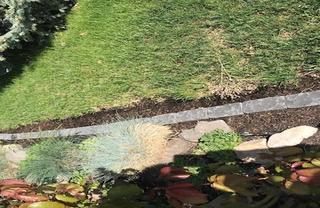
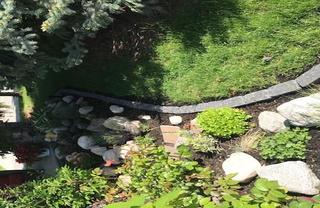
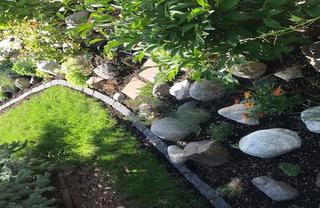


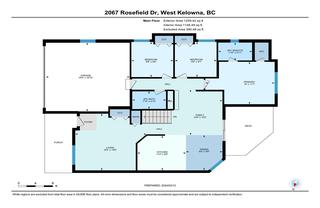
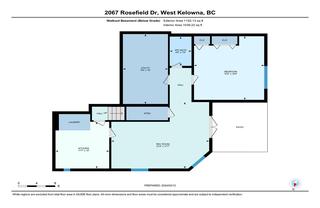
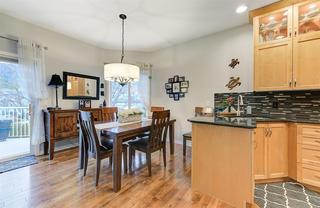
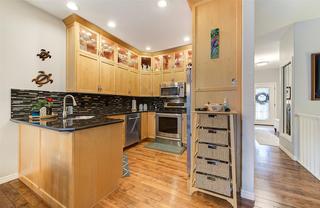
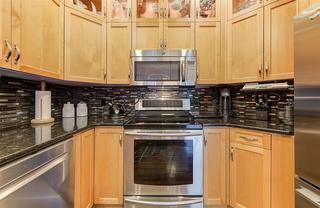
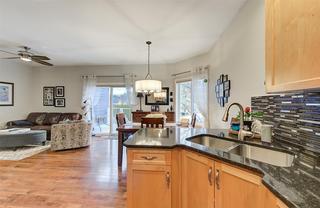
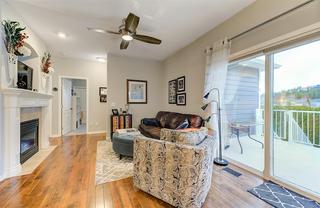
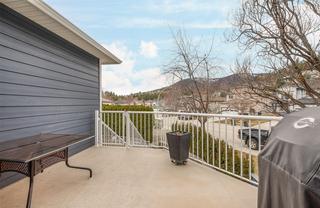
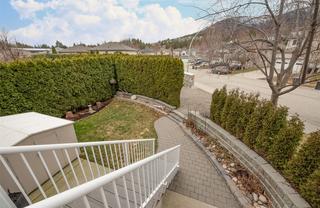
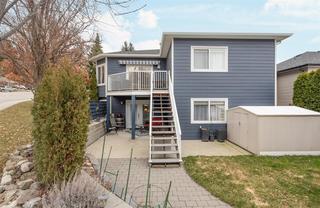
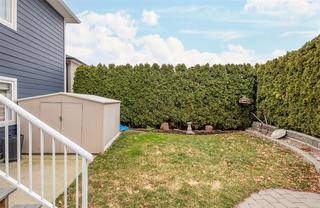
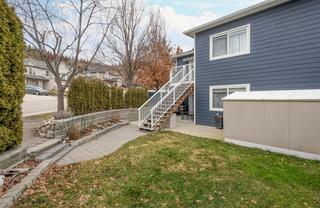
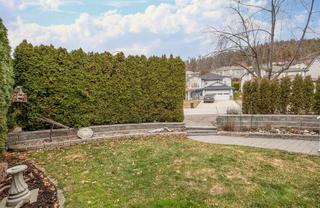
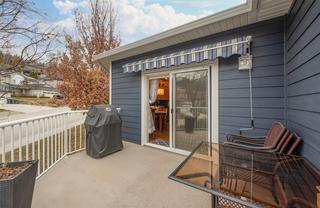
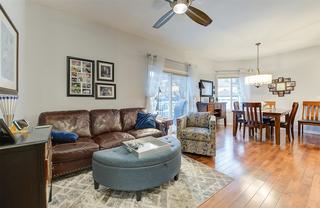
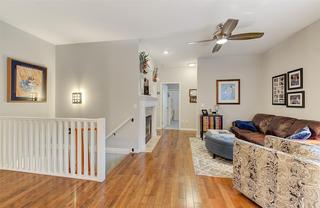
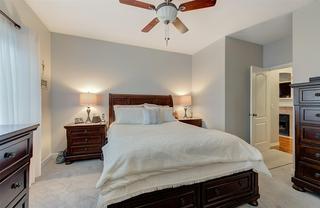
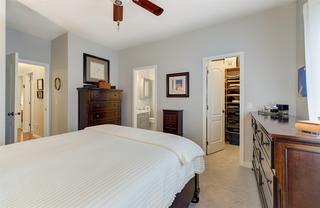

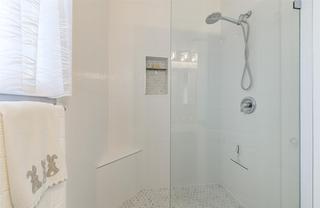
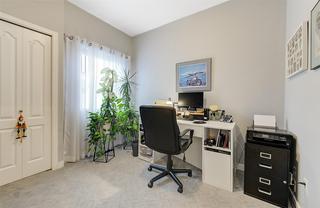
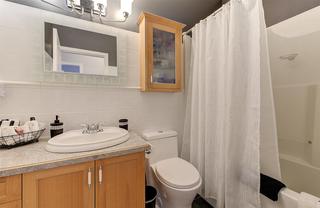
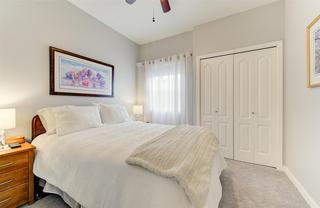
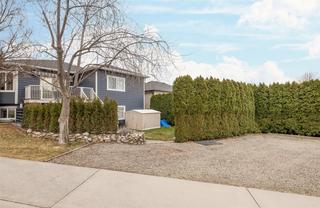
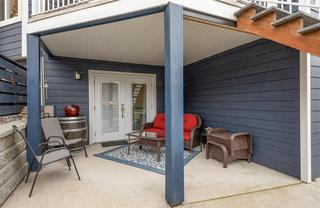
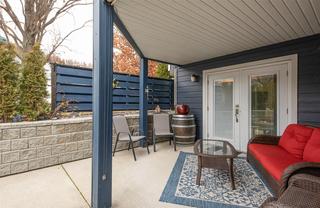
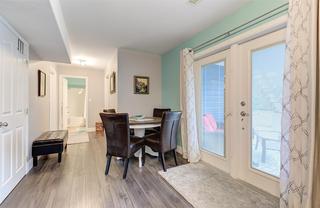
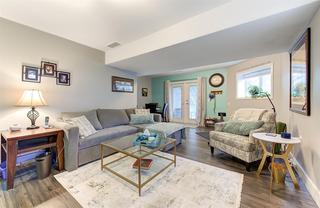
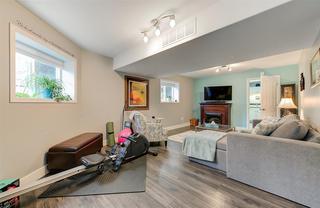
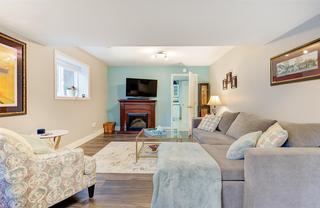
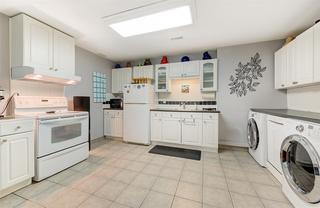
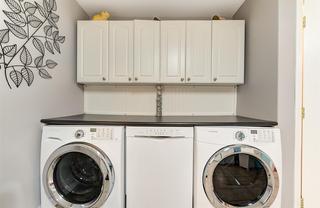
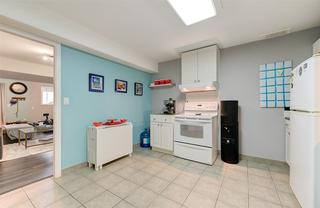
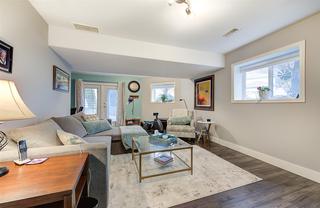

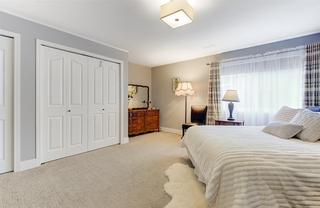
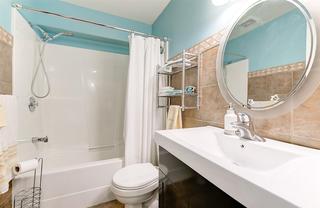
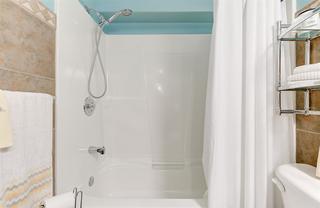
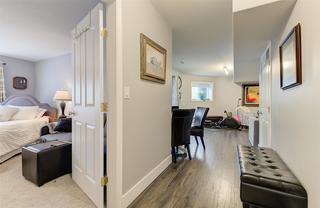
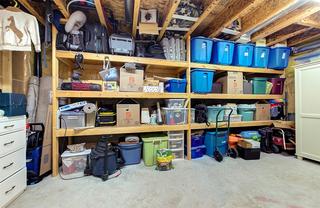
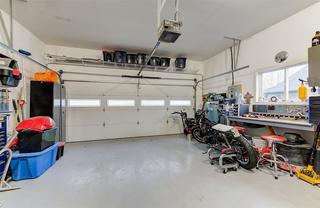
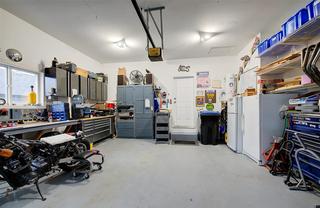
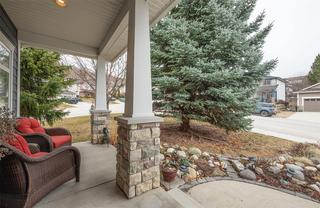
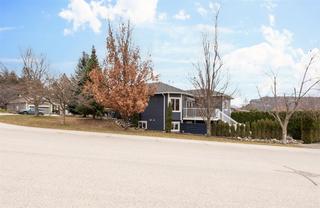
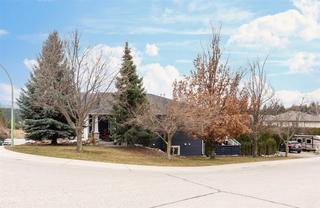
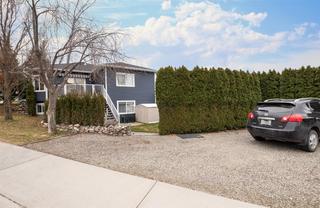
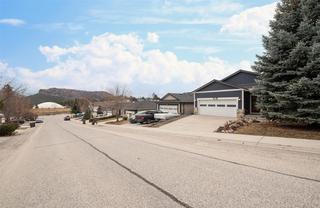
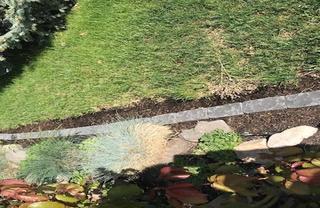
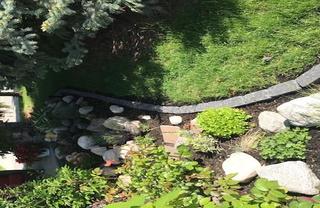
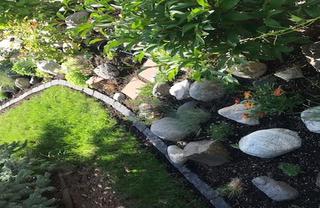


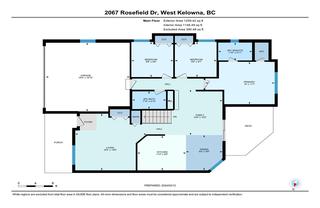
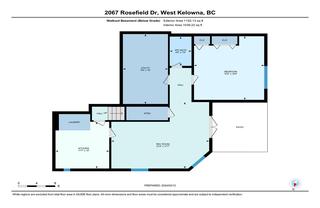

Mattice Prec*
103 - 2205 Louie Drive
West Kelowna, BC
Canada V4T 3C3

Details
| Address | 2067 Rosefield Drive |
| Area | Central Okanagan |
| Sub Area | WKE - West Kelowna Estates |
| State/Province | British Columbia |
| Country | Canada |
| Price | $924,900 |
| Property Type | Single Family - Detached |
| Bedrooms | 4 |
| Bathrooms | 3 |
| Half Baths | 0 |
| Floor Space | 2298 Square Feet |
| Lot Size | 0.15 Acres |
| Waterfront | No |
| Year Built | 2002 |
| Taxes | $3,558 |
| Tax Year | 2023 |
| MLS® # | 10306587 |
Immaculately kept, well appointed walk-out rancher, with 9' ceilings and solid alder hardwood flooring. Perfect for a young growing family complete with an in-law suite within walking distance to Mar Jok Elementary. All you could ask for with 3 bedrooms on the main and separate living room and family room area - provides space for everyone. The kitchen boasts beautiful maple cabinetry, quartz counters and a stainless steel appliance package. Situated on a large corner, beautifully landscaped that allows for extra parking and even room for your boat or RV. This lovingly cared for home features too many updates to list. The in-law suite features an abundance of windows and garden doors allowing the natural light to flow in. This home also has a great deal of storage space which is an added bonus. This Rose Valley home is within walking distance to the community pool & tennis courts and membership is available for $475.00 annually. New Hardie-Board, gutters and roof were all done in 2021. The garage is perfectly set up for the home handyman or mechanic with a large workbench and storage cabinets. What more could you want? Awaiting a new family to love, care and grow into this home! Don't delay, it's sure not to last.


 Share to Facebook
Share to Facebook
 Send using WhatsApp
Send using WhatsApp
 Share to Pintrest
Share to Pintrest