iGUIDE 3D allows you to walk through the property in 3d
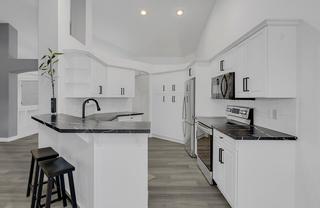
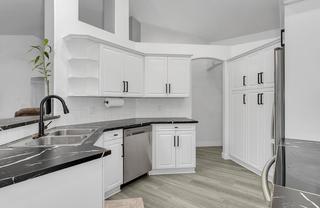
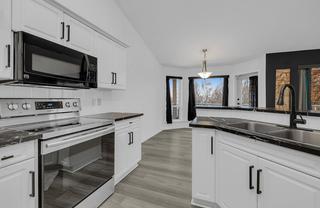
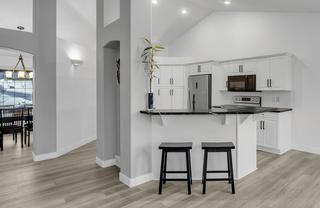
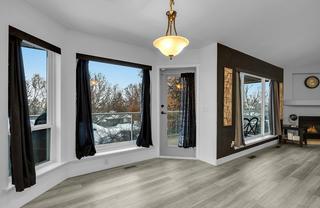
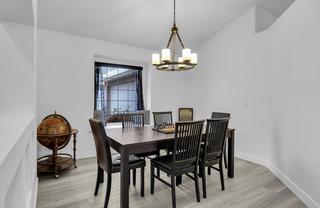
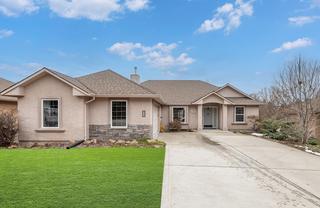
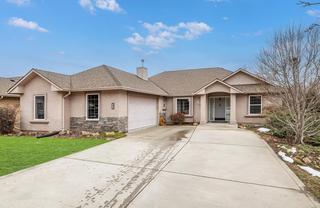
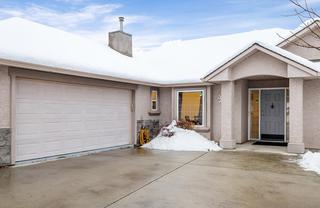
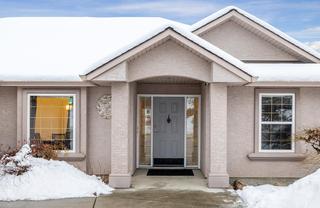
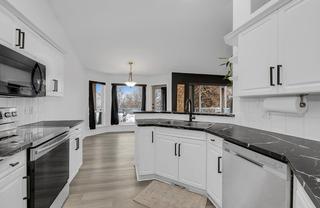
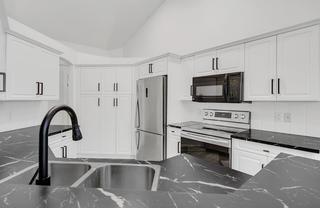
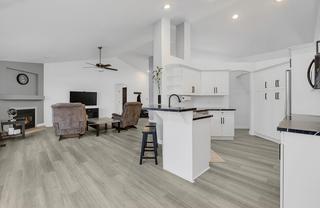
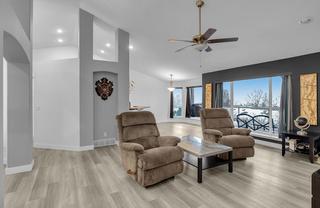
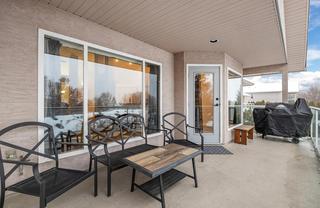
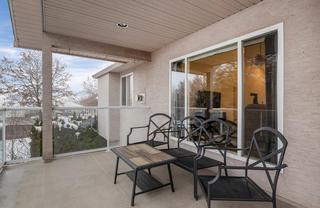
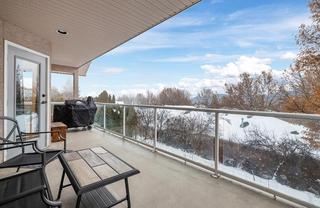
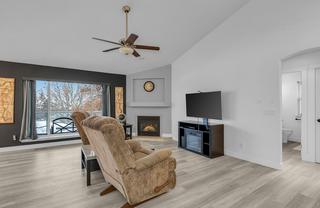
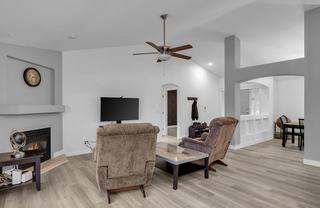
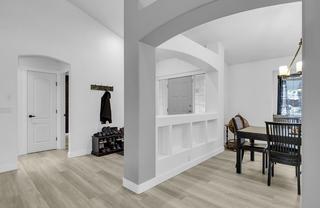
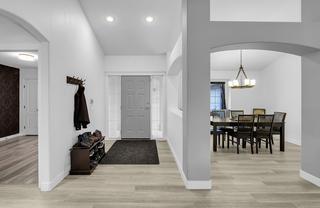
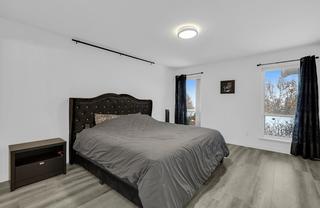
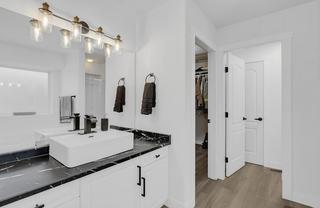
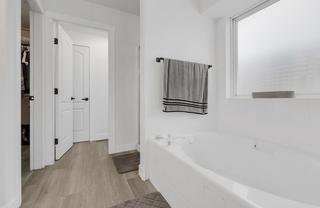
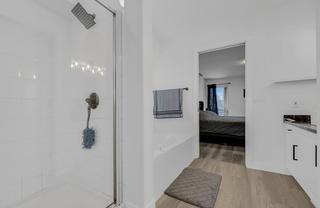
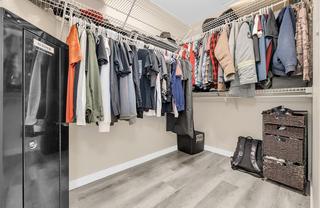
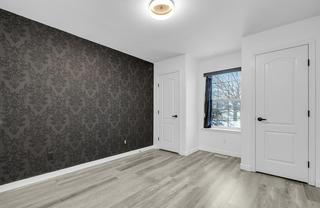
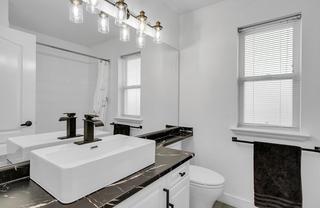
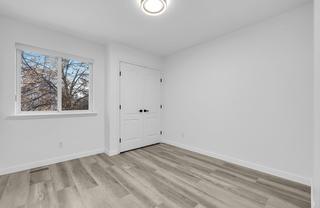
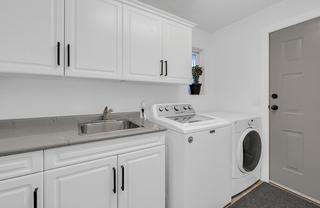
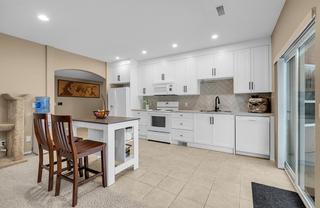
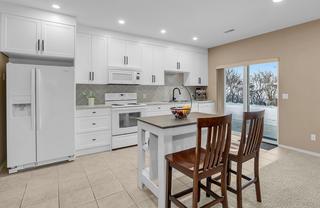
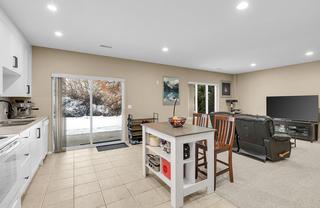
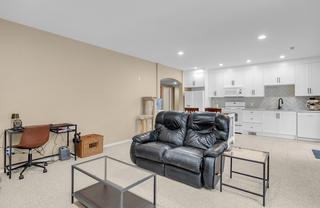
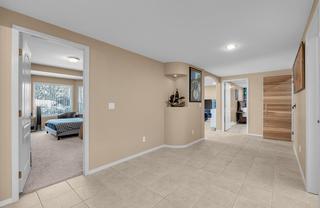
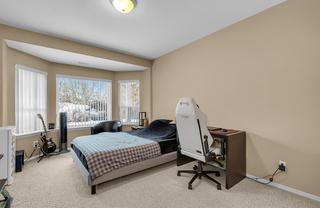
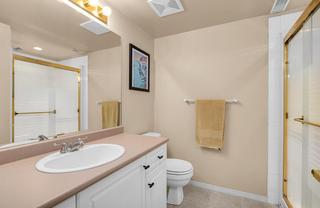
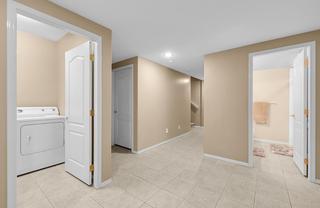
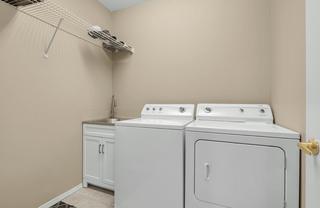
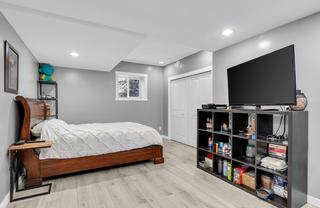
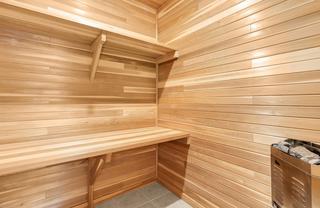
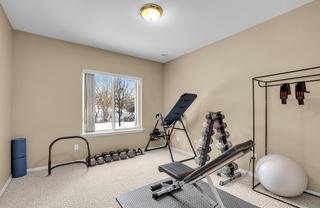
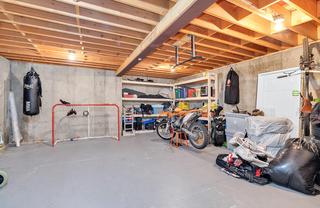
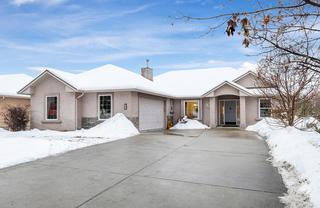
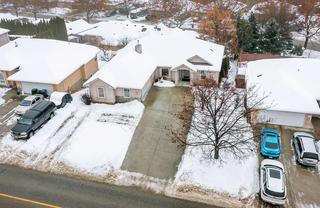
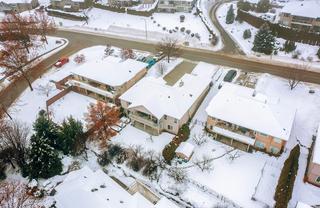

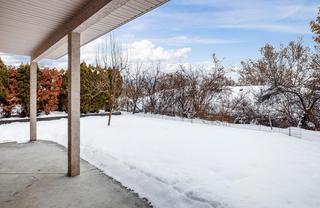
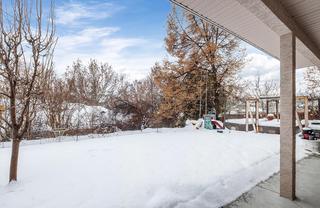
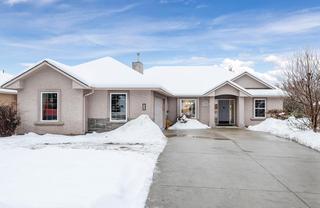
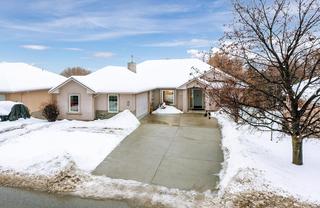
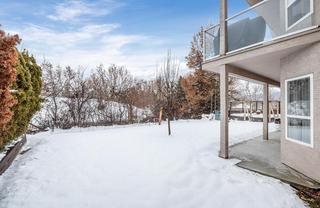

Franczak Prec*
#11 - 2475 Dobbin Road
West Kelowna, BC
Canada V4T 2E9
Details
| Address | 2129 Horizon Drive |
| Area | Central Okanagan |
| Sub Area | WKE - West Kelowna Estates |
| State/Province | British Columbia |
| Country | Canada |
| Price | $1,050,000 |
| Property Type | Single Family - Detached |
| Bedrooms | 6 |
| Bathrooms | 3 |
| Half Baths | 0 |
| Floor Space | 3462 Square Feet |
| Lot Size | 0.18 Acres |
| Waterfront | No |
| Year Built | 1999 |
| Taxes | $4,419 |
| Tax Year | 2023 |
| MLS® # | 10310256 |
Discover this exceptional home with a perfect blend of space, versatility, and family-friendly living. This residence, set on a picturesque property, offers an ideal layout for modern families. With 6 bedrooms, two laundry rooms, two kitchens, and two living rooms, this home is designed for flexibility. Create a 2 or 3-bedroom suite to cater to your specific needs, providing endless possibilities for extended family or rental income. Inside, tasteful updates such as plank flooring, fresh paint, stylish counters, and modern hardware elevate the ambiance. The Primary bedroom features a walk-in closet and ensuite with soaker tub for relaxation. The lower level is a bright and spacious haven, featuring a massive storage room, cedar sauna, and a brand new Norelco kitchen. Ample parking is available with a large flat driveway and a double garage. Step into the flat backyard with raised garden beds, and mature landscaping offering both privacy and a connection to nature. Relax on the balcony and enjoy breathtaking views of the sprawling mountains. Inside, vaulted ceilings, a cozy gas fireplace, and new hot water on demand add to the home's value. Don't miss the chance to make this beautiful house your home. With its thoughtful design, tasteful updates, and functional features, this property is ready to welcome you into a new chapter of luxurious living.


 Share to Facebook
Share to Facebook
 Send using WhatsApp
Send using WhatsApp
 Share to Pintrest
Share to Pintrest