iGUIDE 3D allows you to walk through the property in 3d
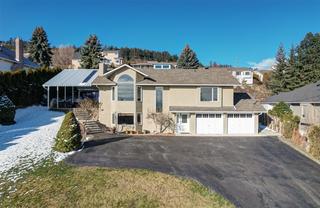
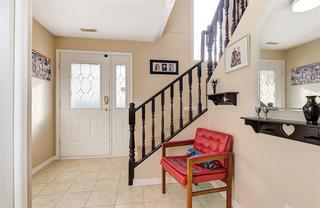
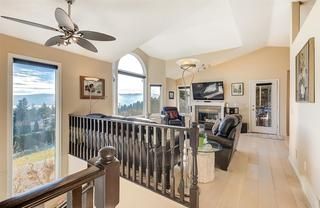
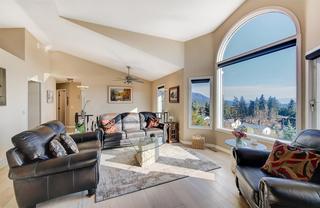
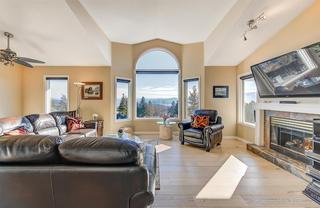
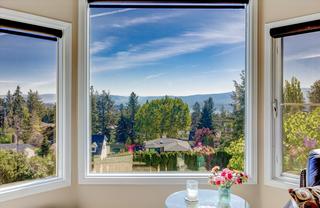
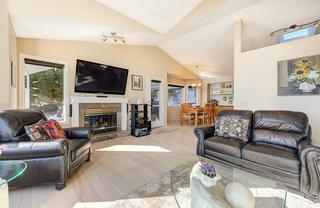
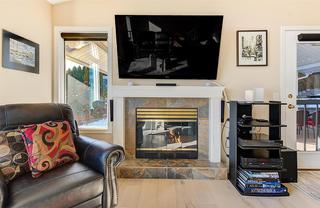
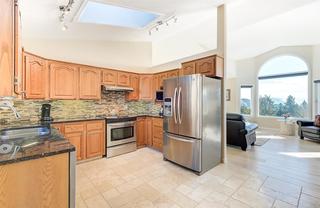
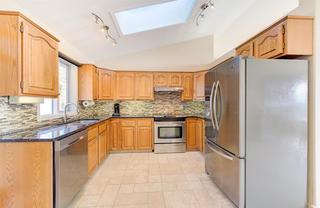
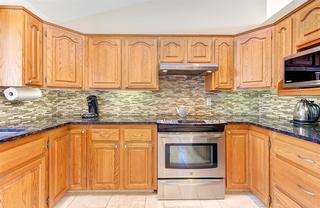
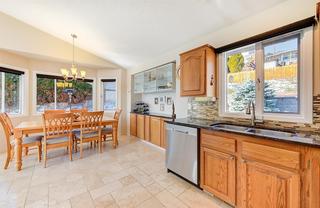
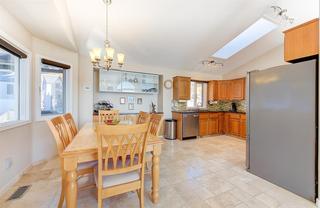
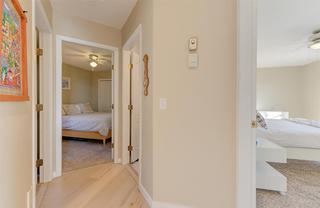
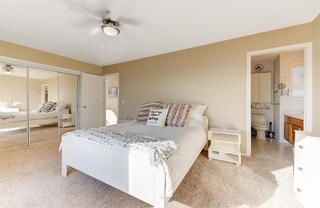

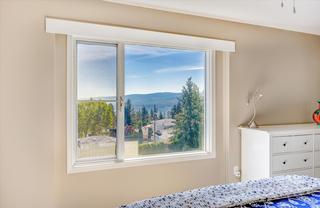
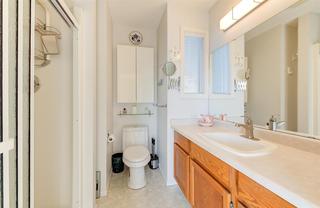
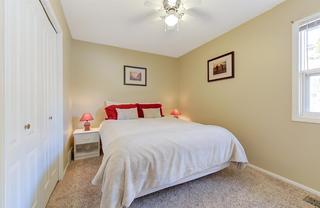
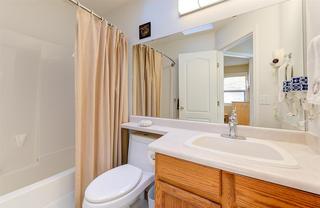
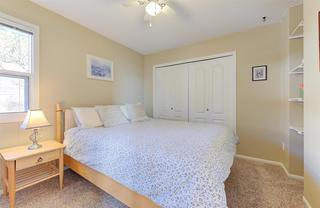
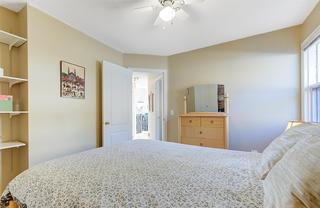
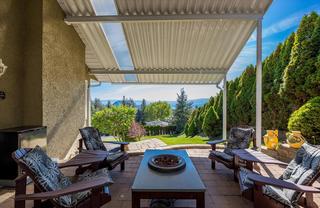
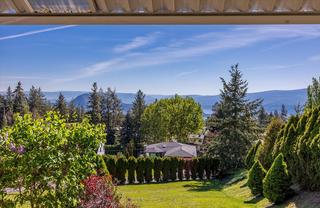
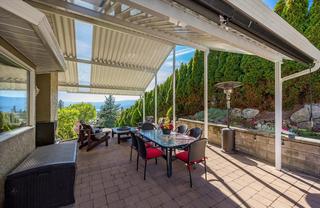
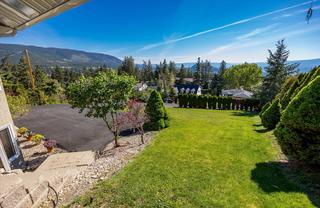
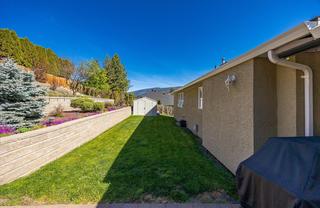
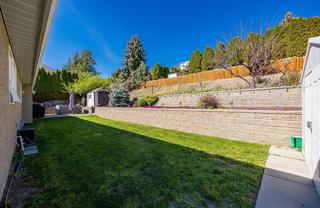
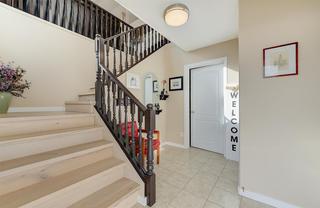
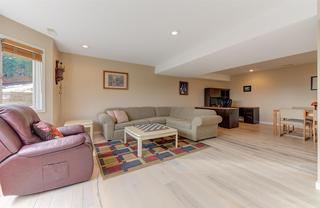
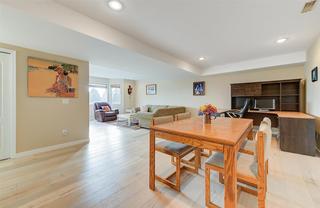
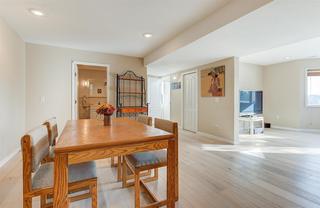
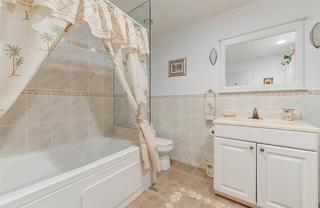
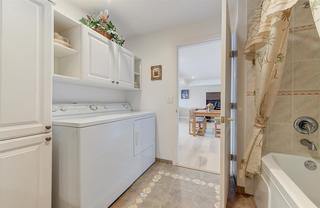

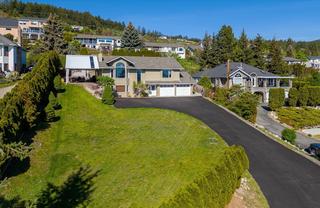
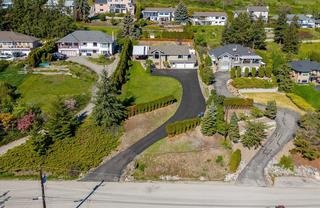
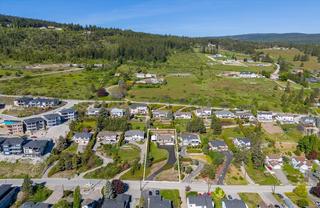
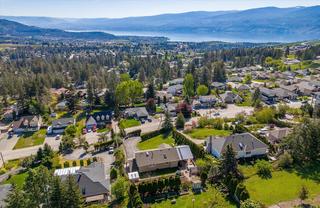
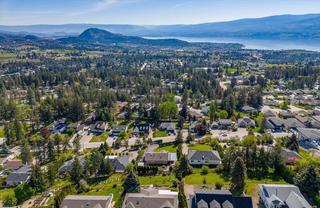
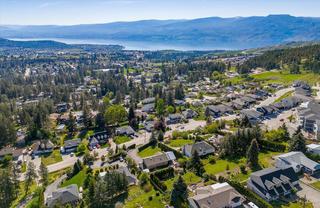
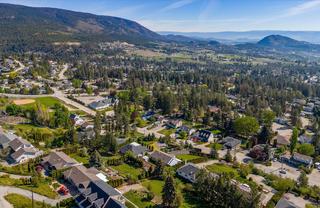

Proskiw Prec*
100-3200 Richter Street
Kelowna, BC
Canada V1W 5K9
Details
| Address | 3536 Ranch Road |
| Area | Central Okanagan |
| Sub Area | GA - Glenrosa |
| State/Province | British Columbia |
| Country | Canada |
| Price | $899,000 |
| Property Type | Single Family - Detached |
| Bedrooms | 3 |
| Bathrooms | 3 |
| Half Baths | 0 |
| Floor Space | 2035 Square Feet |
| Lot Size | 0.39 Acres |
| Waterfront | No |
| Year Built | 1990 |
| Taxes | $3,114 |
| Tax Year | 2023 |
| MLS® # | 10306722 |
Nestled in the desirable Glenrosa neighbourhood and offering a beautiful lake and mountain view, this 3 bedroom, 3 bathroom home has everything you need! With plenty of windows, this home is filled with natural light, creating a welcoming feel. The open concept main floor features a spacious living area with a gas fireplace, vaulted ceilings and wide plank white oak hardwood flooring. The Kitchen features oak cabinetry with granite counters and travertine tile floor plus natural light from the skylights. Step onto the covered patio from the dining area for seamless indoor-outdoor living. The covered patio offers plenty of room to lounge and dine, a gas BBQ hookup and a hot tub. Easy care yard with underground irrigation, room for raised garden beds and even fruit trees! You will have everything you need to host your family & friends! King size master suite has lovely large windows to enjoy the Lakeview plus a 3 piece ensuite with walk in shower and mirrored wall of closets. 2 additional bedrooms plus a 4 piece bathroom also on this level. The lower level is currently used as a rec room and office area and definitely has the potential to be a 1 bedroom suite. Complete with a 4 piece bathroom & laundry area and storage area. The foyer features a large closet and access to the extra large double car garage. Lots of parking including room for the RV!


 Share to Facebook
Share to Facebook
 Send using WhatsApp
Send using WhatsApp
 Share to Pintrest
Share to Pintrest