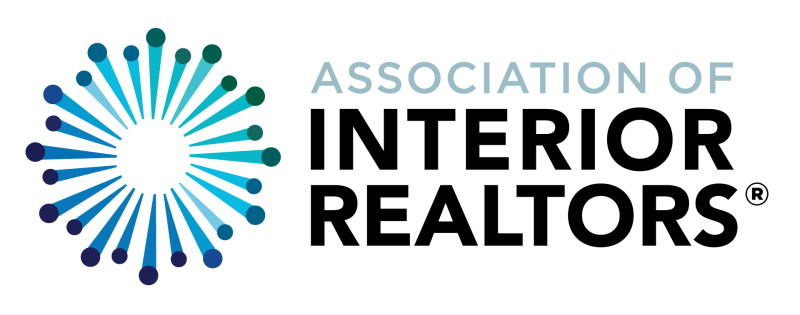The requested listing does not exist, or is currently unavailable
There are more than 20 listings at this location.
Click this dialog to zoom in and show all of these listings
loading...
10494
listings found
loading listings..
finding your location..
MLS® Disclaimer
NOTE: VREB MLS® property information is provided under copyright© by the Victoria Real Estate Board.
VIREB IDX Reciprocity listings are displayed inaccordance with VIREB's broker reciprocity Agreement and are copyright © the Vancouver Island Real Estate Board.
AIR property information is provided under copyright by the Association of Interior REALTORS®.
The information is from sources deemed reliable, but should not be relied upon without independent verification.
The website must only be used by consumers for the purpose of locating and purchasing real estate.
The trademarks MLS®, Multiple Listing Service® and the associated logos are owned by The Canadian Real Estate Association (CREA) and identify the quality of services provided by real estate professionals who are members of CREA (Click to close)
VIREB IDX Reciprocity listings are displayed inaccordance with VIREB's broker reciprocity Agreement and are copyright © the Vancouver Island Real Estate Board.
AIR property information is provided under copyright by the Association of Interior REALTORS®.
The information is from sources deemed reliable, but should not be relied upon without independent verification.
The website must only be used by consumers for the purpose of locating and purchasing real estate.
The trademarks MLS®, Multiple Listing Service® and the associated logos are owned by The Canadian Real Estate Association (CREA) and identify the quality of services provided by real estate professionals who are members of CREA (Click to close)
-
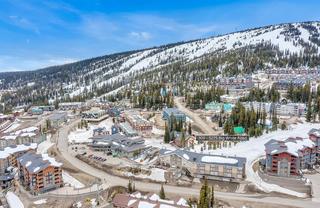 309-5275 Big White Road
$265,000
0 Bed 1 Bath
534
Sqft
REALTY ONE REAL ESTATE LTD
309-5275 Big White Road
$265,000
0 Bed 1 Bath
534
Sqft
REALTY ONE REAL ESTATE LTD
-
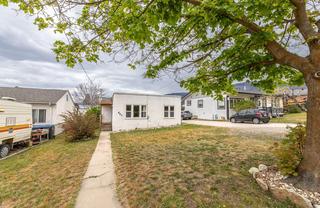 665 Similkameen Avenue
$374,900
1 Bed 1 Bath
659
Sqft
SUMMERLAND REALTY LTD.
665 Similkameen Avenue
$374,900
1 Bed 1 Bath
659
Sqft
SUMMERLAND REALTY LTD.
-
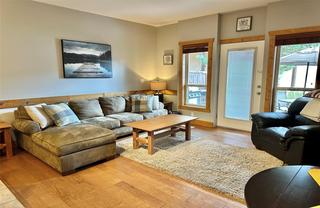 123-5401 Lakeshore Drive
$445,000
2 Bed 1 Bath
798
Sqft
RE/MAX KELOWNA
123-5401 Lakeshore Drive
$445,000
2 Bed 1 Bath
798
Sqft
RE/MAX KELOWNA
-
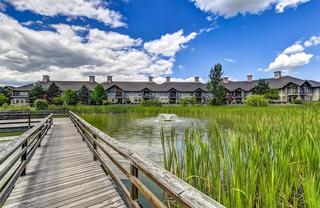 215-2611 Stillwater Way
$489,000
2 Bed 2 Bath
981
Sqft
ROYAL LEPAGE KELOWNA
215-2611 Stillwater Way
$489,000
2 Bed 2 Bath
981
Sqft
ROYAL LEPAGE KELOWNA
-
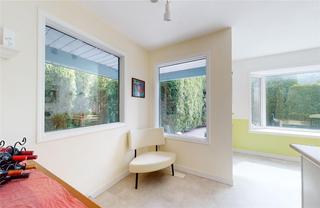 40-3481 Old Vernon Road
$497,500
2 Bed 2 Bath
1,408
Sqft
RE/MAX KELOWNA
40-3481 Old Vernon Road
$497,500
2 Bed 2 Bath
1,408
Sqft
RE/MAX KELOWNA
-
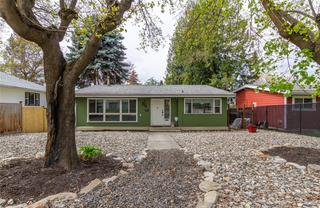 3400 Pleasant Valley Road
$539,900
3 Bed 1 Bath
1,469
Sqft
ROYAL LEPAGE DOWNTOWN REALTY
3400 Pleasant Valley Road
$539,900
3 Bed 1 Bath
1,469
Sqft
ROYAL LEPAGE DOWNTOWN REALTY
-
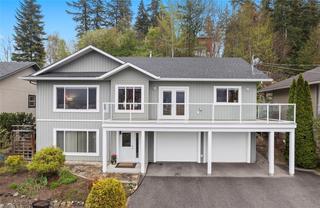 514 8 Street Se
$679,900
3 Bed 2 Bath
1,520
Sqft
RE/MAX SHUSWAP REALTY
514 8 Street Se
$679,900
3 Bed 2 Bath
1,520
Sqft
RE/MAX SHUSWAP REALTY
-
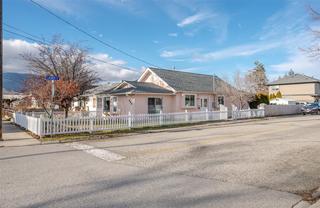 403 Woodruff Avenue
$699,900
5 Bed 2 Bath
1,981
Sqft
CENTURY 21 AMOS REALTY
403 Woodruff Avenue
$699,900
5 Bed 2 Bath
1,981
Sqft
CENTURY 21 AMOS REALTY
-
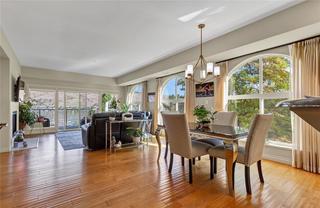 405-7922 Okanagan Landing Road
$727,000
3 Bed 2 Bath
1,556
Sqft
ROYAL LEPAGE DOWNTOWN REALTY
405-7922 Okanagan Landing Road
$727,000
3 Bed 2 Bath
1,556
Sqft
ROYAL LEPAGE DOWNTOWN REALTY
-
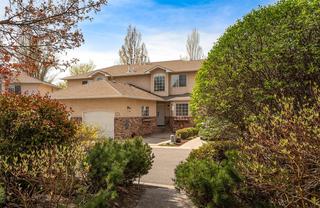 34-527 Yates Road
$750,000
3 Bed 3 Bath
1,699
Sqft
RE/MAX KELOWNA
34-527 Yates Road
$750,000
3 Bed 3 Bath
1,699
Sqft
RE/MAX KELOWNA
-
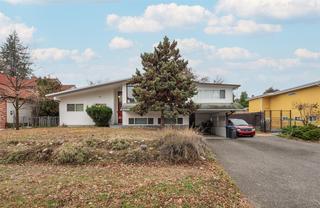 1487 Lawrence Avenue
$799,000
3 Bed 2 Bath
2,111
Sqft
THE AGENCY KELOWNA
1487 Lawrence Avenue
$799,000
3 Bed 2 Bath
2,111
Sqft
THE AGENCY KELOWNA
-
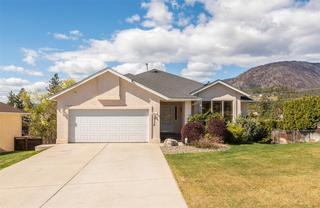 2116 Sunview Drive
$875,000
5 Bed 2 Bath
2,839
Sqft
ROYAL LEPAGE KELOWNA
2116 Sunview Drive
$875,000
5 Bed 2 Bath
2,839
Sqft
ROYAL LEPAGE KELOWNA
-
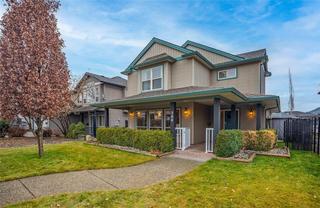 788 Galbraith Place
$879,000
3 Bed 3 Bath
1,890
Sqft
CENTURY 21 ASSURANCE REALTY LTD
788 Galbraith Place
$879,000
3 Bed 3 Bath
1,890
Sqft
CENTURY 21 ASSURANCE REALTY LTD
-
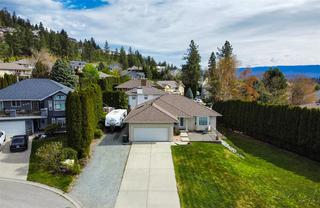 2141 Faulkner Court
$924,900
4 Bed 2 Bath
1,954
Sqft
COLDWELL BANKER HORIZON REALTY
2141 Faulkner Court
$924,900
4 Bed 2 Bath
1,954
Sqft
COLDWELL BANKER HORIZON REALTY
-
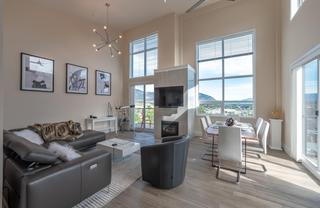 1401-3346 Skaha Lake Road
$929,000
2 Bed 2 Bath
1,719
Sqft
CHAMBERLAIN PROPERTY GROUP
1401-3346 Skaha Lake Road
$929,000
2 Bed 2 Bath
1,719
Sqft
CHAMBERLAIN PROPERTY GROUP
-
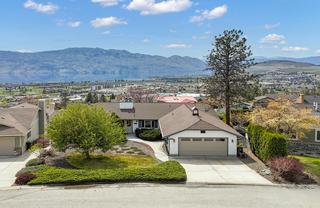 3219 Sunset Place
$984,900
4 Bed 3 Bath
3,412
Sqft
CENTURY 21 EXECUTIVES REALTY LTD
3219 Sunset Place
$984,900
4 Bed 3 Bath
3,412
Sqft
CENTURY 21 EXECUTIVES REALTY LTD
-
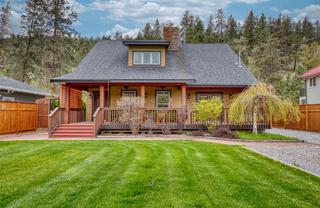 7390 Fintry Delta Road
$999,900
3 Bed 3 Bath
2,309
Sqft
ROYAL LEPAGE KELOWNA
7390 Fintry Delta Road
$999,900
3 Bed 3 Bath
2,309
Sqft
ROYAL LEPAGE KELOWNA
-
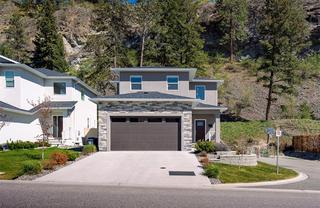 3119 Riesling Way
$1,079,000
3 Bed 3 Bath
2,134
Sqft
CANADA FLEX REALTY GROUP LTD.
3119 Riesling Way
$1,079,000
3 Bed 3 Bath
2,134
Sqft
CANADA FLEX REALTY GROUP LTD.
-
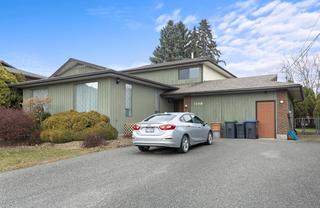 1590 Pritchard Drive
$1,130,000
3 Bed 3 Bath
2,062
Sqft
RE/MAX KELOWNA
1590 Pritchard Drive
$1,130,000
3 Bed 3 Bath
2,062
Sqft
RE/MAX KELOWNA
-
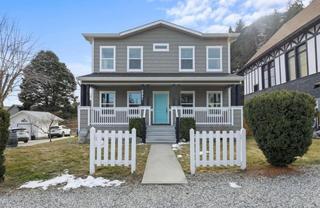 5501 Butler Street
$1,149,000
4 Bed 4 Bath
3,484
Sqft
THE AGENCY KELOWNA
5501 Butler Street
$1,149,000
4 Bed 4 Bath
3,484
Sqft
THE AGENCY KELOWNA
