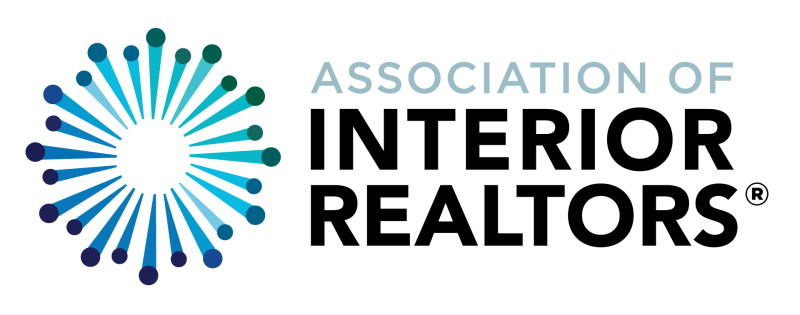The requested listing does not exist, or is currently unavailable
There are more than 20 listings at this location.
Click this dialog to zoom in and show all of these listings
loading...
10452
listings found
loading listings..
finding your location..
MLS® Disclaimer
NOTE: VREB MLS® property information is provided under copyright© by the Victoria Real Estate Board.
VIREB IDX Reciprocity listings are displayed inaccordance with VIREB's broker reciprocity Agreement and are copyright © the Vancouver Island Real Estate Board.
AIR property information is provided under copyright by the Association of Interior REALTORS®.
The information is from sources deemed reliable, but should not be relied upon without independent verification.
The website must only be used by consumers for the purpose of locating and purchasing real estate.
The trademarks MLS®, Multiple Listing Service® and the associated logos are owned by The Canadian Real Estate Association (CREA) and identify the quality of services provided by real estate professionals who are members of CREA (Click to close)
VIREB IDX Reciprocity listings are displayed inaccordance with VIREB's broker reciprocity Agreement and are copyright © the Vancouver Island Real Estate Board.
AIR property information is provided under copyright by the Association of Interior REALTORS®.
The information is from sources deemed reliable, but should not be relied upon without independent verification.
The website must only be used by consumers for the purpose of locating and purchasing real estate.
The trademarks MLS®, Multiple Listing Service® and the associated logos are owned by The Canadian Real Estate Association (CREA) and identify the quality of services provided by real estate professionals who are members of CREA (Click to close)
-
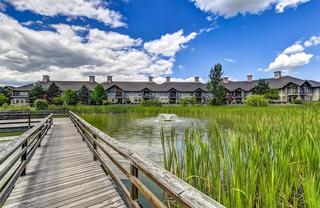 215-2611 Stillwater Way
$489,000
2 Bed 2 Bath
981
Sqft
ROYAL LEPAGE KELOWNA
215-2611 Stillwater Way
$489,000
2 Bed 2 Bath
981
Sqft
ROYAL LEPAGE KELOWNA
-
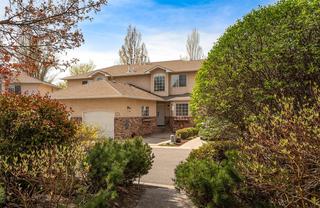 34-527 Yates Road
$750,000
3 Bed 3 Bath
1,699
Sqft
RE/MAX KELOWNA
34-527 Yates Road
$750,000
3 Bed 3 Bath
1,699
Sqft
RE/MAX KELOWNA
-
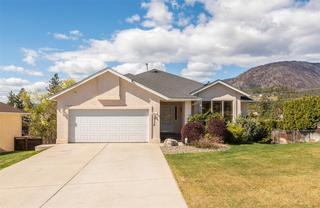 2116 Sunview Drive
$875,000
5 Bed 2 Bath
2,839
Sqft
ROYAL LEPAGE KELOWNA
2116 Sunview Drive
$875,000
5 Bed 2 Bath
2,839
Sqft
ROYAL LEPAGE KELOWNA
-
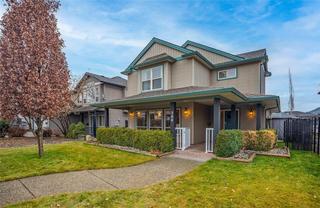 788 Galbraith Place
$879,000
3 Bed 3 Bath
1,890
Sqft
CENTURY 21 ASSURANCE REALTY LTD
788 Galbraith Place
$879,000
3 Bed 3 Bath
1,890
Sqft
CENTURY 21 ASSURANCE REALTY LTD
-
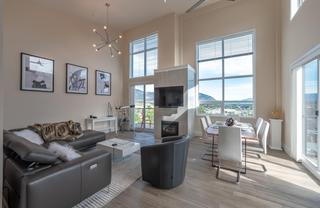 1401-3346 Skaha Lake Road
$929,000
2 Bed 2 Bath
1,719
Sqft
CHAMBERLAIN PROPERTY GROUP
1401-3346 Skaha Lake Road
$929,000
2 Bed 2 Bath
1,719
Sqft
CHAMBERLAIN PROPERTY GROUP
-
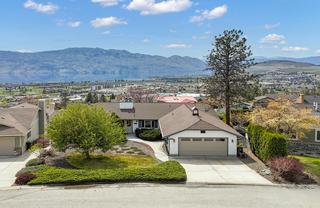 3219 Sunset Place
$984,900
4 Bed 3 Bath
3,412
Sqft
CENTURY 21 EXECUTIVES REALTY LTD
3219 Sunset Place
$984,900
4 Bed 3 Bath
3,412
Sqft
CENTURY 21 EXECUTIVES REALTY LTD
-
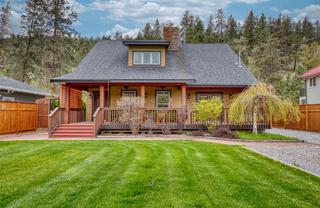 7390 Fintry Delta Road
$999,900
3 Bed 3 Bath
2,309
Sqft
ROYAL LEPAGE KELOWNA
7390 Fintry Delta Road
$999,900
3 Bed 3 Bath
2,309
Sqft
ROYAL LEPAGE KELOWNA
-
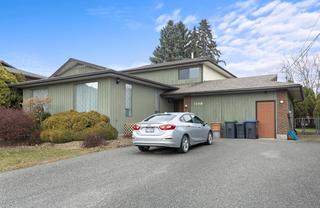 1590 Pritchard Drive
$1,130,000
3 Bed 3 Bath
2,062
Sqft
RE/MAX KELOWNA
1590 Pritchard Drive
$1,130,000
3 Bed 3 Bath
2,062
Sqft
RE/MAX KELOWNA
-
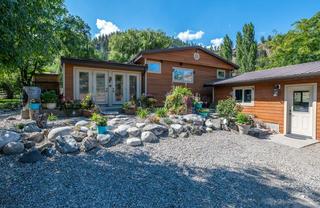 129 Yellowbrick Road
$1,589,999
4 Bed 3 Bath
2,075
Sqft
CHAMBERLAIN PROPERTY GROUP
129 Yellowbrick Road
$1,589,999
4 Bed 3 Bath
2,075
Sqft
CHAMBERLAIN PROPERTY GROUP
-
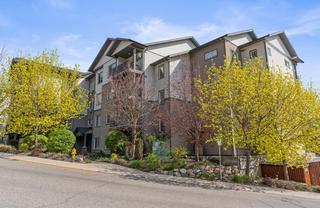 8-3211 Centennial Drive
$399,900
2 Bed 2 Bath
950
Sqft
CANADA FLEX REALTY GROUP
8-3211 Centennial Drive
$399,900
2 Bed 2 Bath
950
Sqft
CANADA FLEX REALTY GROUP
-
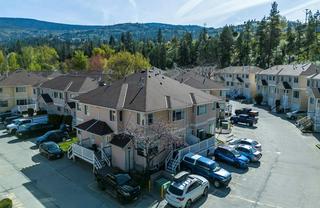 158-1458 Penticton Avenue
$419,900
3 Bed 3 Bath
1,931
Sqft
CHAMBERLAIN PROPERTY GROUP
158-1458 Penticton Avenue
$419,900
3 Bed 3 Bath
1,931
Sqft
CHAMBERLAIN PROPERTY GROUP
-
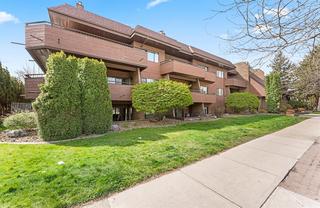 208-983 Bernard Avenue
$435,000
2 Bed 2 Bath
1,053
Sqft
EXP REALTY (KELOWNA)
208-983 Bernard Avenue
$435,000
2 Bed 2 Bath
1,053
Sqft
EXP REALTY (KELOWNA)
-
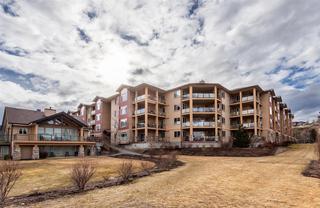 313-2532 Shoreline Drive
$449,900
2 Bed 2 Bath
1,181
Sqft
ROYAL LEPAGE KELOWNA
313-2532 Shoreline Drive
$449,900
2 Bed 2 Bath
1,181
Sqft
ROYAL LEPAGE KELOWNA
-
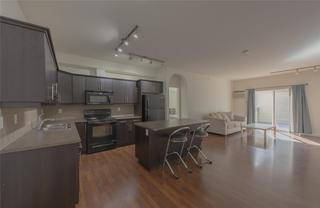 302-151 Taylor Road
$480,000
2 Bed 2 Bath
1,158
Sqft
MACDONALD REALTY INTERIOR
302-151 Taylor Road
$480,000
2 Bed 2 Bath
1,158
Sqft
MACDONALD REALTY INTERIOR
-
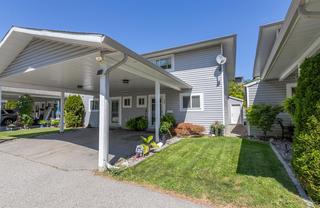 108-3315 Wilson Street
$510,000
3 Bed 2 Bath
1,383
Sqft
PARKER REAL ESTATE
108-3315 Wilson Street
$510,000
3 Bed 2 Bath
1,383
Sqft
PARKER REAL ESTATE
-
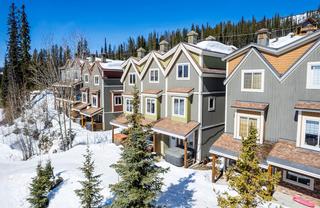 6-5015 Snowbird Way
$525,000
2 Bed 2 Bath
908
Sqft
ROYAL LEPAGE KELOWNA
6-5015 Snowbird Way
$525,000
2 Bed 2 Bath
908
Sqft
ROYAL LEPAGE KELOWNA
-
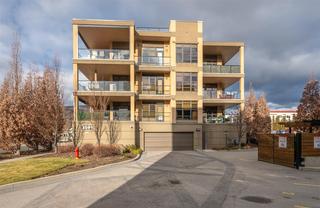 301-3591 Skaha Lake Road
$575,000
2 Bed 2 Bath
1,239
Sqft
ROYAL LEPAGE LOCATIONS WEST
301-3591 Skaha Lake Road
$575,000
2 Bed 2 Bath
1,239
Sqft
ROYAL LEPAGE LOCATIONS WEST
-
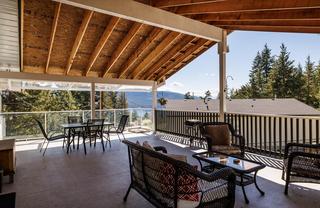 587 Mountain Drive
$629,900
3 Bed 2 Bath
2,037
Sqft
RE/MAX KELOWNA
587 Mountain Drive
$629,900
3 Bed 2 Bath
2,037
Sqft
RE/MAX KELOWNA
-
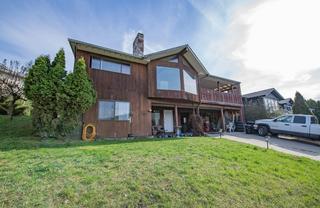 3934 15 Crescent
$649,000
4 Bed 3 Bath
2,348
Sqft
RE/MAX VERNON
3934 15 Crescent
$649,000
4 Bed 3 Bath
2,348
Sqft
RE/MAX VERNON
-
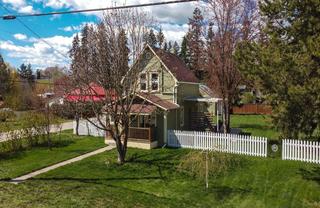 2915 Patterson Street
$679,000
2 Bed 2 Bath
1,346
Sqft
RE/MAX VERNON
2915 Patterson Street
$679,000
2 Bed 2 Bath
1,346
Sqft
RE/MAX VERNON
