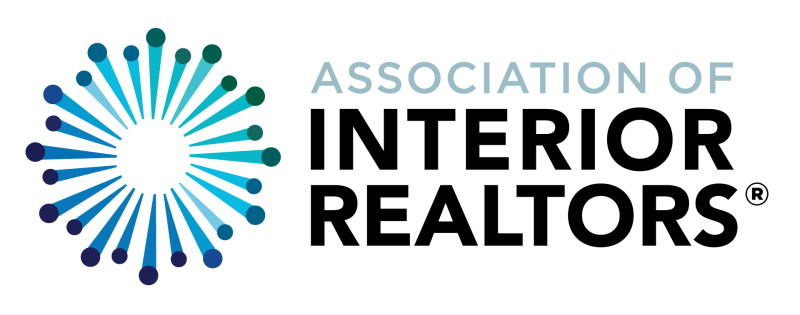The requested listing does not exist, or is currently unavailable
There are more than 20 listings at this location.
Click this dialog to zoom in and show all of these listings
loading...
10557
listings found
loading listings..
finding your location..
MLS® Disclaimer
NOTE: VREB MLS® property information is provided under copyright© by the Victoria Real Estate Board.
VIREB IDX Reciprocity listings are displayed inaccordance with VIREB's broker reciprocity Agreement and are copyright © the Vancouver Island Real Estate Board.
AIR property information is provided under copyright by the Association of Interior REALTORS®.
The information is from sources deemed reliable, but should not be relied upon without independent verification.
The website must only be used by consumers for the purpose of locating and purchasing real estate.
The trademarks MLS®, Multiple Listing Service® and the associated logos are owned by The Canadian Real Estate Association (CREA) and identify the quality of services provided by real estate professionals who are members of CREA (Click to close)
VIREB IDX Reciprocity listings are displayed inaccordance with VIREB's broker reciprocity Agreement and are copyright © the Vancouver Island Real Estate Board.
AIR property information is provided under copyright by the Association of Interior REALTORS®.
The information is from sources deemed reliable, but should not be relied upon without independent verification.
The website must only be used by consumers for the purpose of locating and purchasing real estate.
The trademarks MLS®, Multiple Listing Service® and the associated logos are owned by The Canadian Real Estate Association (CREA) and identify the quality of services provided by real estate professionals who are members of CREA (Click to close)
-
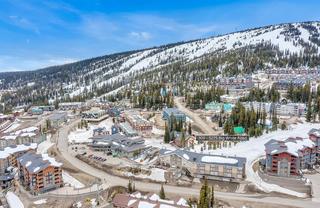 309-5275 Big White Road
$265,000
0 Bed 1 Bath
534
Sqft
REALTY ONE REAL ESTATE LTD
309-5275 Big White Road
$265,000
0 Bed 1 Bath
534
Sqft
REALTY ONE REAL ESTATE LTD
-
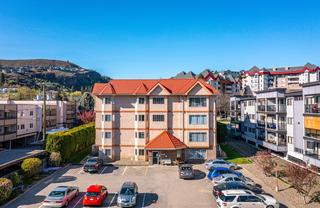 104-3609 30 Avenue
$298,000
2 Bed 2 Bath
893
Sqft
CENTURY 21 ASSURANCE REALTY LTD
104-3609 30 Avenue
$298,000
2 Bed 2 Bath
893
Sqft
CENTURY 21 ASSURANCE REALTY LTD
-
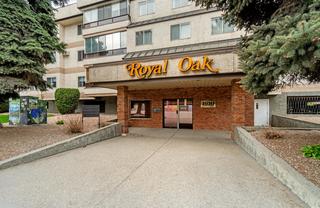 205-1610 Gordon Drive
$345,000
2 Bed 2 Bath
1,152
Sqft
RE/MAX KELOWNA
205-1610 Gordon Drive
$345,000
2 Bed 2 Bath
1,152
Sqft
RE/MAX KELOWNA
-
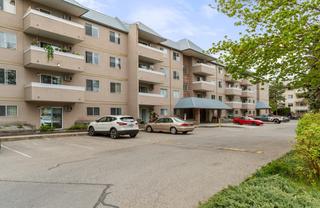 103-3180 De Montreuil Court
$345,000
2 Bed 2 Bath
860
Sqft
RE/MAX KELOWNA
103-3180 De Montreuil Court
$345,000
2 Bed 2 Bath
860
Sqft
RE/MAX KELOWNA
-
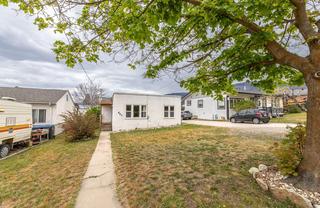 665 Similkameen Avenue
$374,900
1 Bed 1 Bath
659
Sqft
SUMMERLAND REALTY LTD.
665 Similkameen Avenue
$374,900
1 Bed 1 Bath
659
Sqft
SUMMERLAND REALTY LTD.
-
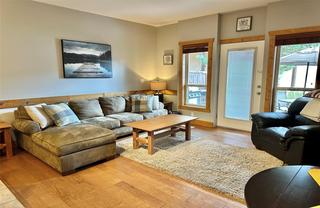 123-5401 Lakeshore Drive
$445,000
2 Bed 1 Bath
798
Sqft
RE/MAX KELOWNA
123-5401 Lakeshore Drive
$445,000
2 Bed 1 Bath
798
Sqft
RE/MAX KELOWNA
-
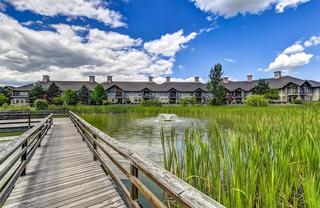 215-2611 Stillwater Way
$489,000
2 Bed 2 Bath
981
Sqft
ROYAL LEPAGE KELOWNA
215-2611 Stillwater Way
$489,000
2 Bed 2 Bath
981
Sqft
ROYAL LEPAGE KELOWNA
-
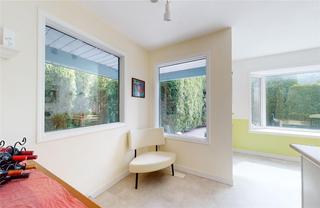 40-3481 Old Vernon Road
$497,500
2 Bed 2 Bath
1,408
Sqft
RE/MAX KELOWNA
40-3481 Old Vernon Road
$497,500
2 Bed 2 Bath
1,408
Sqft
RE/MAX KELOWNA
-
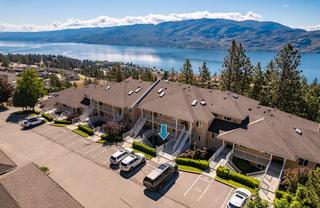 112-4630 Ponderosa Drive
$530,900
2 Bed 2 Bath
1,170
Sqft
VANTAGE WEST REALTY INC.
112-4630 Ponderosa Drive
$530,900
2 Bed 2 Bath
1,170
Sqft
VANTAGE WEST REALTY INC.
-
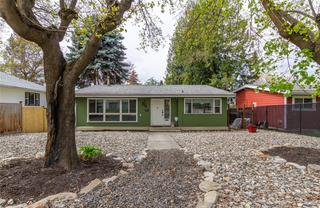 3400 Pleasant Valley Road
$539,900
3 Bed 1 Bath
1,469
Sqft
ROYAL LEPAGE DOWNTOWN REALTY
3400 Pleasant Valley Road
$539,900
3 Bed 1 Bath
1,469
Sqft
ROYAL LEPAGE DOWNTOWN REALTY
-
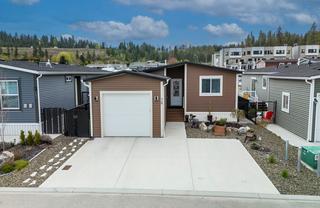 76-1835 Nancee Way Court
$595,000
3 Bed 2 Bath
1,391
Sqft
ROYAL LEPAGE KELOWNA
76-1835 Nancee Way Court
$595,000
3 Bed 2 Bath
1,391
Sqft
ROYAL LEPAGE KELOWNA
-
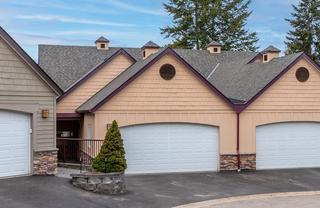 12-441 20 Street Ne
$639,900
2 Bed 3 Bath
2,006
Sqft
VALUE PLUS 3% REAL ESTATE INC.
12-441 20 Street Ne
$639,900
2 Bed 3 Bath
2,006
Sqft
VALUE PLUS 3% REAL ESTATE INC.
-
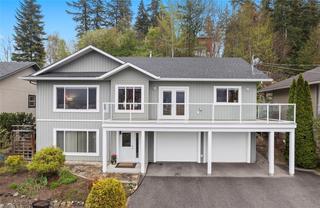 514 8 Street Se
$679,900
3 Bed 2 Bath
1,520
Sqft
RE/MAX SHUSWAP REALTY
514 8 Street Se
$679,900
3 Bed 2 Bath
1,520
Sqft
RE/MAX SHUSWAP REALTY
-
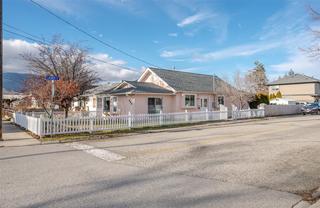 403 Woodruff Avenue
$699,900
5 Bed 2 Bath
1,981
Sqft
CENTURY 21 AMOS REALTY
403 Woodruff Avenue
$699,900
5 Bed 2 Bath
1,981
Sqft
CENTURY 21 AMOS REALTY
-
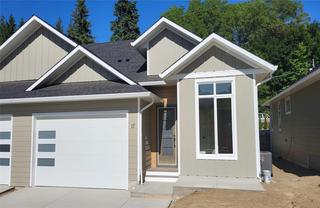 17-231 20 Street Ne
$699,900
4 Bed 3 Bath
2,830
Sqft
HOMELIFE SALMON ARM REALTY.COM
17-231 20 Street Ne
$699,900
4 Bed 3 Bath
2,830
Sqft
HOMELIFE SALMON ARM REALTY.COM
-
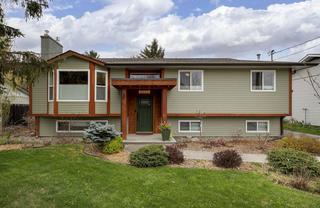 2365 Danallanko Drive
$725,000
3 Bed 3 Bath
2,336
Sqft
RE/MAX ARMSTRONG
2365 Danallanko Drive
$725,000
3 Bed 3 Bath
2,336
Sqft
RE/MAX ARMSTRONG
-
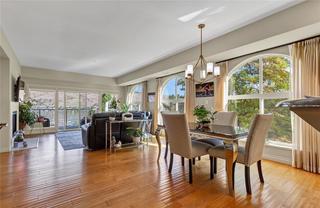 405-7922 Okanagan Landing Road
$727,000
3 Bed 2 Bath
1,556
Sqft
ROYAL LEPAGE DOWNTOWN REALTY
405-7922 Okanagan Landing Road
$727,000
3 Bed 2 Bath
1,556
Sqft
ROYAL LEPAGE DOWNTOWN REALTY
-
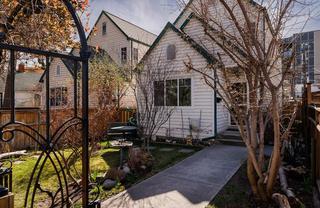 725 Fuller Avenue
$749,999
2 Bed 2 Bath
1,423
Sqft
STILHAVN REAL ESTATE SERVICES
725 Fuller Avenue
$749,999
2 Bed 2 Bath
1,423
Sqft
STILHAVN REAL ESTATE SERVICES
-
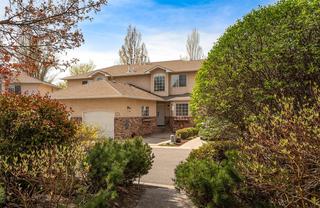 34-527 Yates Road
$750,000
3 Bed 3 Bath
1,699
Sqft
RE/MAX KELOWNA
34-527 Yates Road
$750,000
3 Bed 3 Bath
1,699
Sqft
RE/MAX KELOWNA
-
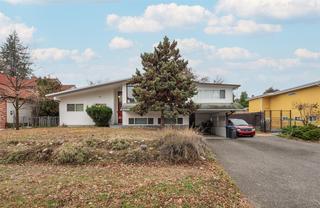 1487 Lawrence Avenue
$799,000
3 Bed 2 Bath
2,111
Sqft
THE AGENCY KELOWNA
1487 Lawrence Avenue
$799,000
3 Bed 2 Bath
2,111
Sqft
THE AGENCY KELOWNA
