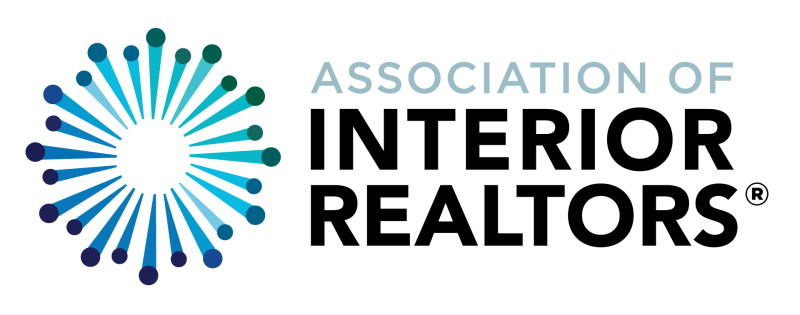The requested listing does not exist, or is currently unavailable
There are more than 20 listings at this location.
Click this dialog to zoom in and show all of these listings
loading...
10515
listings found
loading listings..
finding your location..
MLS® Disclaimer
NOTE: VREB MLS® property information is provided under copyright© by the Victoria Real Estate Board.
VIREB IDX Reciprocity listings are displayed inaccordance with VIREB's broker reciprocity Agreement and are copyright © the Vancouver Island Real Estate Board.
AIR property information is provided under copyright by the Association of Interior REALTORS®.
The information is from sources deemed reliable, but should not be relied upon without independent verification.
The website must only be used by consumers for the purpose of locating and purchasing real estate.
The trademarks MLS®, Multiple Listing Service® and the associated logos are owned by The Canadian Real Estate Association (CREA) and identify the quality of services provided by real estate professionals who are members of CREA (Click to close)
VIREB IDX Reciprocity listings are displayed inaccordance with VIREB's broker reciprocity Agreement and are copyright © the Vancouver Island Real Estate Board.
AIR property information is provided under copyright by the Association of Interior REALTORS®.
The information is from sources deemed reliable, but should not be relied upon without independent verification.
The website must only be used by consumers for the purpose of locating and purchasing real estate.
The trademarks MLS®, Multiple Listing Service® and the associated logos are owned by The Canadian Real Estate Association (CREA) and identify the quality of services provided by real estate professionals who are members of CREA (Click to close)
-
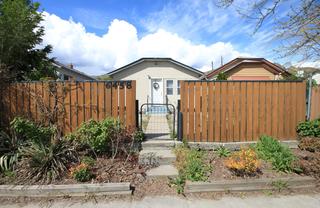 6458 Main Street
$249,900
1 Bed 1 Bath
573
Sqft
RE/MAX WINE CAPITAL REALTY
6458 Main Street
$249,900
1 Bed 1 Bath
573
Sqft
RE/MAX WINE CAPITAL REALTY
-
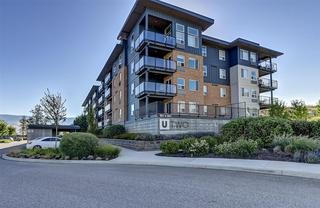 311-881 Academy Way
$464,900
2 Bed 2 Bath
695
Sqft
COLDWELL BANKER HORIZON REALTY
311-881 Academy Way
$464,900
2 Bed 2 Bath
695
Sqft
COLDWELL BANKER HORIZON REALTY
-
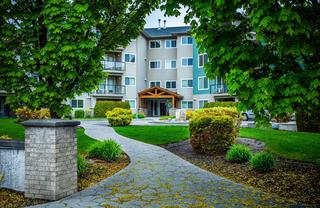 303-135 Ziprick Road
$485,000
2 Bed 2 Bath
1,001
Sqft
CENTURY 21 ASSURANCE REALTY LTD
303-135 Ziprick Road
$485,000
2 Bed 2 Bath
1,001
Sqft
CENTURY 21 ASSURANCE REALTY LTD
-
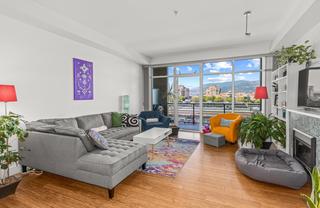 313-1289 Ellis Street
$520,000
2 Bed 2 Bath
866
Sqft
MACDONALD REALTY INTERIOR
313-1289 Ellis Street
$520,000
2 Bed 2 Bath
866
Sqft
MACDONALD REALTY INTERIOR
-
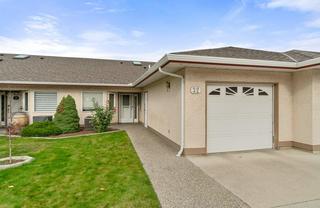 32-1874 Parkview Crescent
$539,000
3 Bed 3 Bath
2,287
Sqft
RE/MAX KELOWNA
32-1874 Parkview Crescent
$539,000
3 Bed 3 Bath
2,287
Sqft
RE/MAX KELOWNA
-
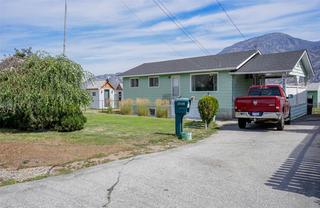 9223 87th Street
$599,900
4 Bed 2 Bath
1,956
Sqft
RE/MAX REALTY SOLUTIONS
9223 87th Street
$599,900
4 Bed 2 Bath
1,956
Sqft
RE/MAX REALTY SOLUTIONS
-
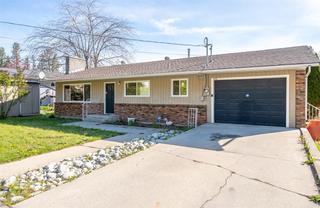 13415 Cartwright Avenue
$619,000
3 Bed 2 Bath
1,310
Sqft
ROYAL LEPAGE PARKSIDE RLTY SML
13415 Cartwright Avenue
$619,000
3 Bed 2 Bath
1,310
Sqft
ROYAL LEPAGE PARKSIDE RLTY SML
-
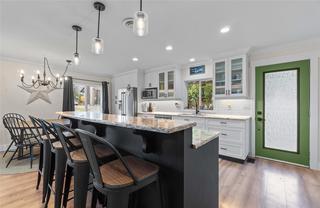 2975 Patterson Street
$635,000
4 Bed 1 Bath
1,822
Sqft
ROYAL LEPAGE DOWNTOWN REALTY
2975 Patterson Street
$635,000
4 Bed 1 Bath
1,822
Sqft
ROYAL LEPAGE DOWNTOWN REALTY
-
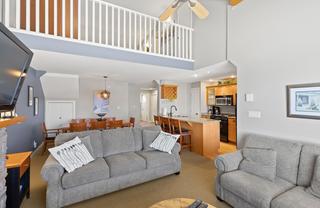 38-5350 Big White Road
$649,900
3 Bed 2 Bath
1,395
Sqft
ROYAL LEPAGE KELOWNA
38-5350 Big White Road
$649,900
3 Bed 2 Bath
1,395
Sqft
ROYAL LEPAGE KELOWNA
-
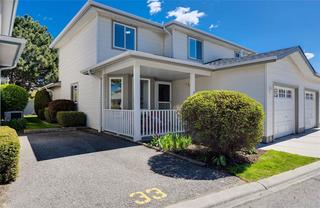 33-1120 Guisachan Road
$658,000
3 Bed 3 Bath
1,479
Sqft
CENTURY 21 ASSURANCE REALTY LTD
33-1120 Guisachan Road
$658,000
3 Bed 3 Bath
1,479
Sqft
CENTURY 21 ASSURANCE REALTY LTD
-
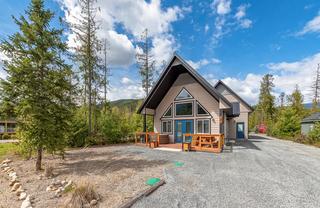 106 Parkside Place
$679,000
3 Bed 2 Bath
1,036
Sqft
CENTURY 21 EXECUTIVES (ENDERBY)
106 Parkside Place
$679,000
3 Bed 2 Bath
1,036
Sqft
CENTURY 21 EXECUTIVES (ENDERBY)
-
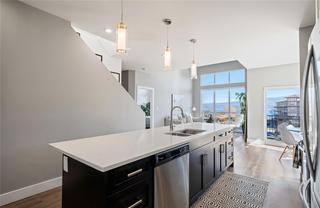 1305-4215 Gellatly Road S
$699,900
2 Bed 2 Bath
1,237
Sqft
COLDWELL BANKER HORIZON REALTY
1305-4215 Gellatly Road S
$699,900
2 Bed 2 Bath
1,237
Sqft
COLDWELL BANKER HORIZON REALTY
-
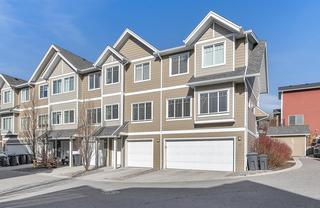 56-600 Sherwood Road
$725,000
3 Bed 2 Bath
1,412
Sqft
RE/MAX KELOWNA
56-600 Sherwood Road
$725,000
3 Bed 2 Bath
1,412
Sqft
RE/MAX KELOWNA
-
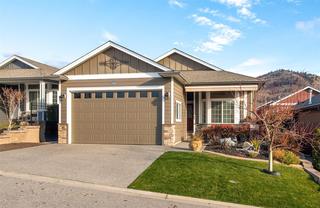 2069 Mallard Drive
$729,900
3 Bed 2 Bath
1,566
Sqft
RE/MAX KELOWNA
2069 Mallard Drive
$729,900
3 Bed 2 Bath
1,566
Sqft
RE/MAX KELOWNA
-
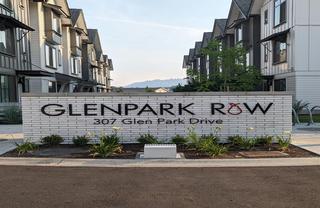 23-307 Glen Park Drive
$739,999
4 Bed 3 Bath
1,491
Sqft
CENTURY 21 EXECUTIVES REALTY LTD
23-307 Glen Park Drive
$739,999
4 Bed 3 Bath
1,491
Sqft
CENTURY 21 EXECUTIVES REALTY LTD
-
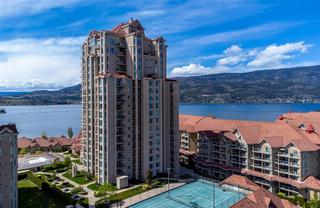 401-1128 Sunset Drive
$749,000
3 Bed 2 Bath
1,356
Sqft
COLDWELL BANKER HORIZON REALTY
401-1128 Sunset Drive
$749,000
3 Bed 2 Bath
1,356
Sqft
COLDWELL BANKER HORIZON REALTY
-
 7048 Longacre Drive
$764,900
4 Bed 3 Bath
2,467
Sqft
ROYAL LEPAGE DOWNTOWN REALTY
7048 Longacre Drive
$764,900
4 Bed 3 Bath
2,467
Sqft
ROYAL LEPAGE DOWNTOWN REALTY
-
 936 Middleton Way
$789,900
4 Bed 3 Bath
2,157
Sqft
ROYAL LEPAGE DOWNTOWN REALTY
936 Middleton Way
$789,900
4 Bed 3 Bath
2,157
Sqft
ROYAL LEPAGE DOWNTOWN REALTY
-
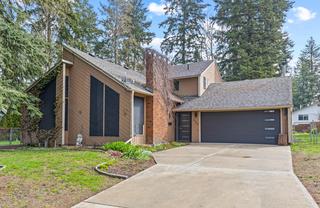 330 25th Street Ne
$799,000
4 Bed 3 Bath
2,526
Sqft
RE/MAX KELOWNA
330 25th Street Ne
$799,000
4 Bed 3 Bath
2,526
Sqft
RE/MAX KELOWNA
-
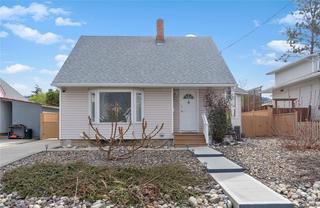 3309 17 Street
$799,000
4 Bed 3 Bath
2,333
Sqft
ROYAL LEPAGE DOWNTOWN REALTY
3309 17 Street
$799,000
4 Bed 3 Bath
2,333
Sqft
ROYAL LEPAGE DOWNTOWN REALTY
