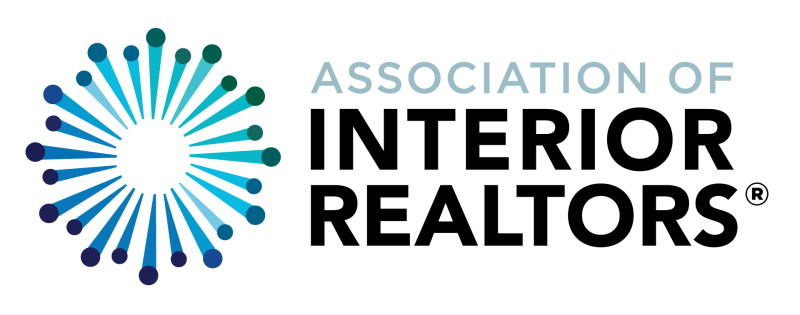The requested listing does not exist, or is currently unavailable
There are more than 20 listings at this location.
Click this dialog to zoom in and show all of these listings
loading...
10190
listings found
loading listings..
finding your location..
MLS® Disclaimer
NOTE: VREB MLS® property information is provided under copyright© by the Victoria Real Estate Board.
VIREB IDX Reciprocity listings are displayed inaccordance with VIREB's broker reciprocity Agreement and are copyright © the Vancouver Island Real Estate Board.
AIR property information is provided under copyright by the Association of Interior REALTORS®.
The information is from sources deemed reliable, but should not be relied upon without independent verification.
The website must only be used by consumers for the purpose of locating and purchasing real estate.
The trademarks MLS®, Multiple Listing Service® and the associated logos are owned by The Canadian Real Estate Association (CREA) and identify the quality of services provided by real estate professionals who are members of CREA (Click to close)
VIREB IDX Reciprocity listings are displayed inaccordance with VIREB's broker reciprocity Agreement and are copyright © the Vancouver Island Real Estate Board.
AIR property information is provided under copyright by the Association of Interior REALTORS®.
The information is from sources deemed reliable, but should not be relied upon without independent verification.
The website must only be used by consumers for the purpose of locating and purchasing real estate.
The trademarks MLS®, Multiple Listing Service® and the associated logos are owned by The Canadian Real Estate Association (CREA) and identify the quality of services provided by real estate professionals who are members of CREA (Click to close)
-
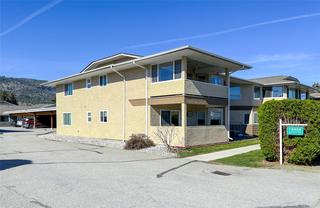 18-14008 Victoria Road
$320,000
2 Bed 2 Bath
1,100
Sqft
REAL BROKER B.C. LTD
18-14008 Victoria Road
$320,000
2 Bed 2 Bath
1,100
Sqft
REAL BROKER B.C. LTD
-
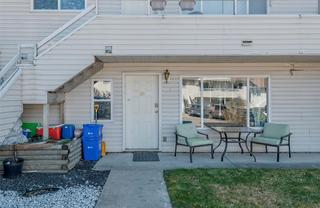 108-505 Browne Road
$339,000
2 Bed 2 Bath
771
Sqft
RE/MAX VERNON
108-505 Browne Road
$339,000
2 Bed 2 Bath
771
Sqft
RE/MAX VERNON
-
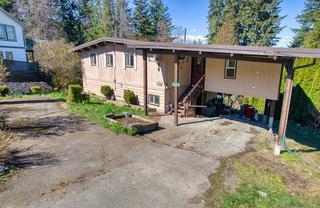 2213 Lakeview Drive
$409,000
2 Bed 2 Bath
1,448
Sqft
FAIR REALTY (SORRENTO)
2213 Lakeview Drive
$409,000
2 Bed 2 Bath
1,448
Sqft
FAIR REALTY (SORRENTO)
-
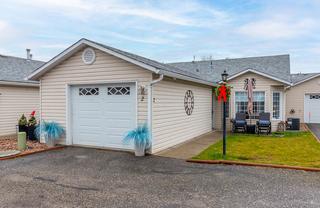 2-3502 24 Avenue
$419,000
2 Bed 2 Bath
1,000
Sqft
CENTURY 21 EXECUTIVES REALTY LTD
2-3502 24 Avenue
$419,000
2 Bed 2 Bath
1,000
Sqft
CENTURY 21 EXECUTIVES REALTY LTD
-
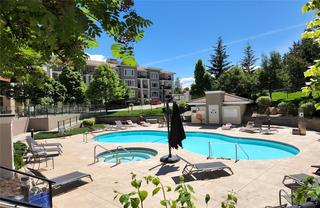 2102-3178 Via Centrale Road
$424,900
1 Bed 1 Bath
877
Sqft
COLDWELL BANKER HORIZON REALTY
2102-3178 Via Centrale Road
$424,900
1 Bed 1 Bath
877
Sqft
COLDWELL BANKER HORIZON REALTY
-
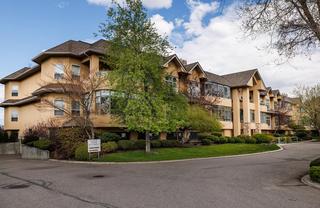 208-1152 Lanfranco Road
$477,900
2 Bed 2 Bath
1,261
Sqft
UNISON JANE HOFFMAN REALTY
208-1152 Lanfranco Road
$477,900
2 Bed 2 Bath
1,261
Sqft
UNISON JANE HOFFMAN REALTY
-
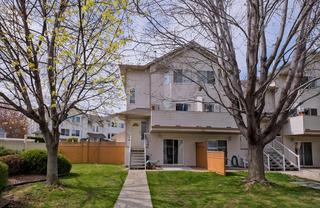 152-3153 Paris Street
$510,000
3 Bed 3 Bath
1,677
Sqft
CHAMBERLAIN PROPERTY GROUP
152-3153 Paris Street
$510,000
3 Bed 3 Bath
1,677
Sqft
CHAMBERLAIN PROPERTY GROUP
-
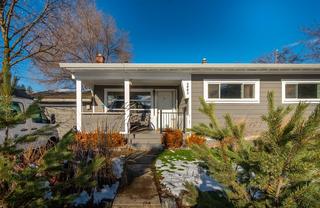 4003 27 Avenue
$524,900
3 Bed 2 Bath
1,383
Sqft
CENTURY 21 EXECUTIVES REALTY LTD
4003 27 Avenue
$524,900
3 Bed 2 Bath
1,383
Sqft
CENTURY 21 EXECUTIVES REALTY LTD
-
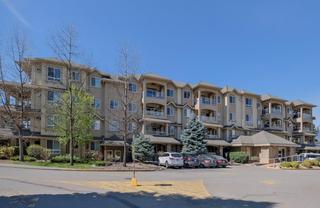 303-1960 Enterprise Way
$538,399
2 Bed 2 Bath
1,010
Sqft
ROYAL LEPAGE KELOWNA
303-1960 Enterprise Way
$538,399
2 Bed 2 Bath
1,010
Sqft
ROYAL LEPAGE KELOWNA
-
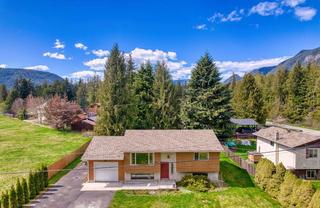 1414 Green Road N
$549,000
3 Bed 1 Bath
1,778
Sqft
FAIR REALTY (SALMON ARM)
1414 Green Road N
$549,000
3 Bed 1 Bath
1,778
Sqft
FAIR REALTY (SALMON ARM)
-
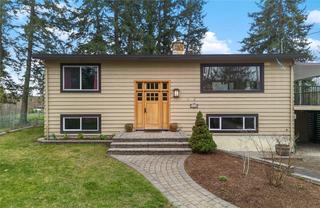 3550 16 Avenue Ne
$599,000
4 Bed 2 Bath
1,977
Sqft
CENTURY 21 EXECUTIVES REALTY LTD.
3550 16 Avenue Ne
$599,000
4 Bed 2 Bath
1,977
Sqft
CENTURY 21 EXECUTIVES REALTY LTD.
-
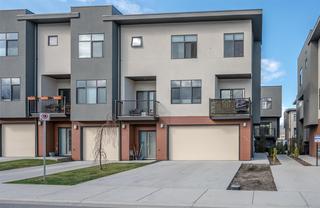 120-388 Eckhardt Avenue E
$635,000
3 Bed 2 Bath
1,431
Sqft
ROYAL LEPAGE LOCATIONS WEST
120-388 Eckhardt Avenue E
$635,000
3 Bed 2 Bath
1,431
Sqft
ROYAL LEPAGE LOCATIONS WEST
-
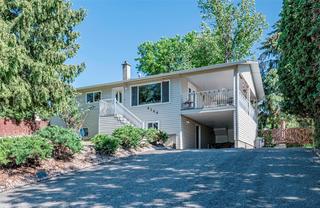 6548 Longacre Drive
$667,900
3 Bed 3 Bath
1,984
Sqft
RE/MAX VERNON
6548 Longacre Drive
$667,900
3 Bed 3 Bath
1,984
Sqft
RE/MAX VERNON
-
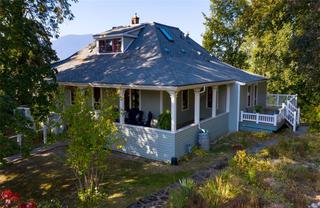 1651 2nd Avenue Ne
$699,000
4 Bed 2 Bath
2,169
Sqft
FAIR REALTY (SORRENTO)
1651 2nd Avenue Ne
$699,000
4 Bed 2 Bath
2,169
Sqft
FAIR REALTY (SORRENTO)
-
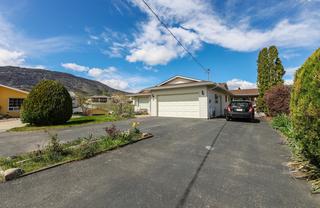 16 Yucca Place
$769,000
4 Bed 3 Bath
2,706
Sqft
EXP REALTY (PENTICTON)
16 Yucca Place
$769,000
4 Bed 3 Bath
2,706
Sqft
EXP REALTY (PENTICTON)
-
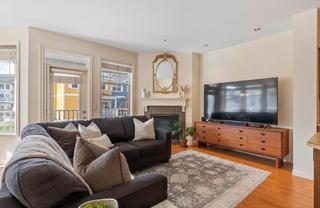 24-380 Providence Avenue
$789,900
4 Bed 4 Bath
2,076
Sqft
ROYAL LEPAGE KELOWNA
24-380 Providence Avenue
$789,900
4 Bed 4 Bath
2,076
Sqft
ROYAL LEPAGE KELOWNA
-
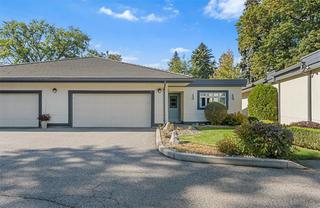 116-1986 Bowes Street
$799,000
2 Bed 2 Bath
1,879
Sqft
COLDWELL BANKER HORIZON REALTY
116-1986 Bowes Street
$799,000
2 Bed 2 Bath
1,879
Sqft
COLDWELL BANKER HORIZON REALTY
-
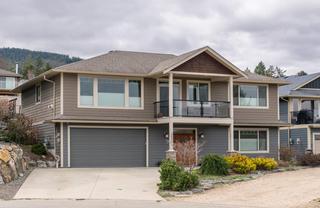 2050 1 Avenue Se
$829,900
4 Bed 4 Bath
3,165
Sqft
ROYAL LEPAGE ACCESS REAL ESTATE
2050 1 Avenue Se
$829,900
4 Bed 4 Bath
3,165
Sqft
ROYAL LEPAGE ACCESS REAL ESTATE
-
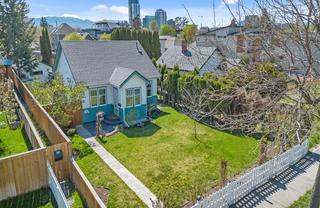 807 Coronation Avenue
$829,900
2 Bed 1 Bath
778
Sqft
RE/MAX KELOWNA
807 Coronation Avenue
$829,900
2 Bed 1 Bath
778
Sqft
RE/MAX KELOWNA
-
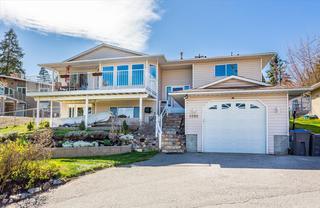 3680 Webber Road
$849,000
4 Bed 3 Bath
2,851
Sqft
ROYAL LEPAGE KELOWNA
3680 Webber Road
$849,000
4 Bed 3 Bath
2,851
Sqft
ROYAL LEPAGE KELOWNA
