iGUIDE 3D allows you to walk through the property in 3d
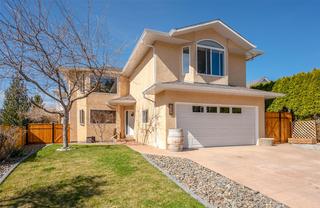
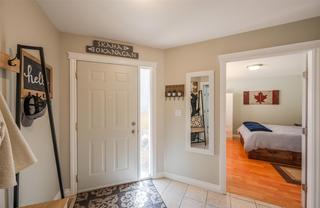
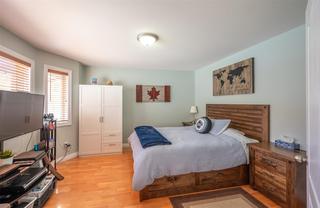
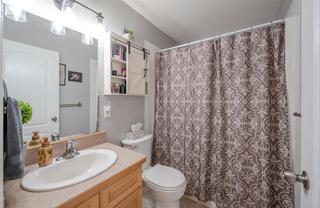
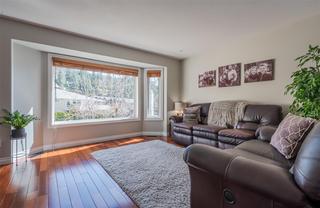

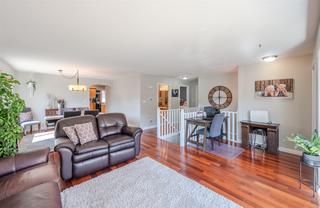
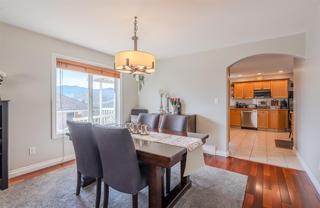
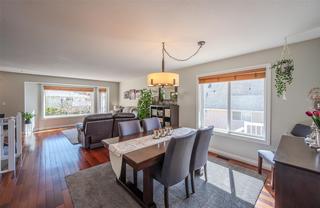
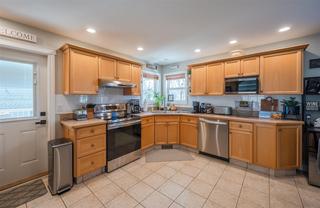
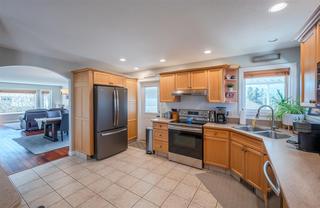
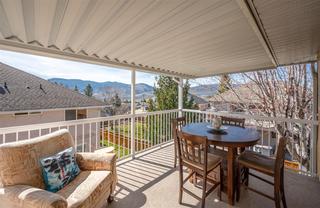
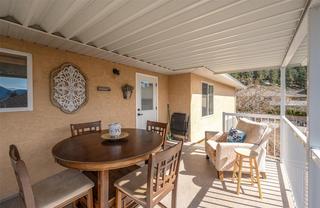
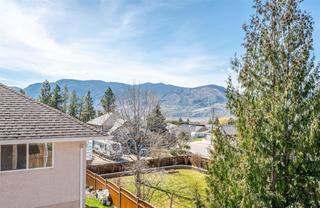
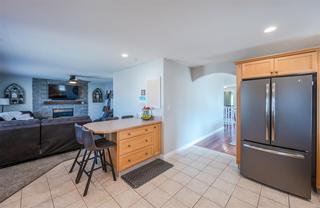

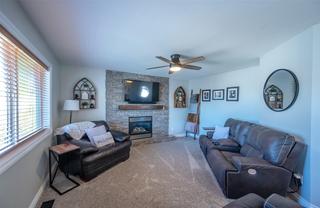
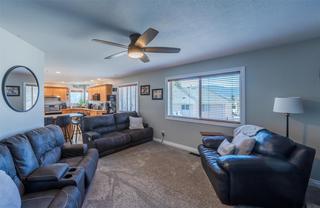
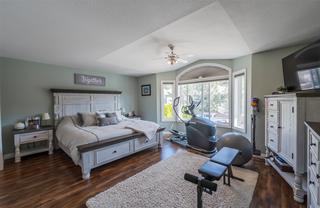
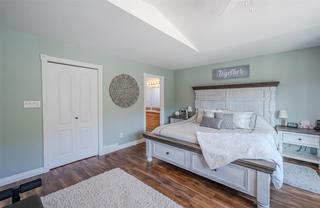
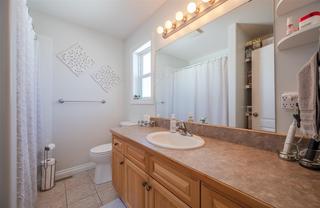
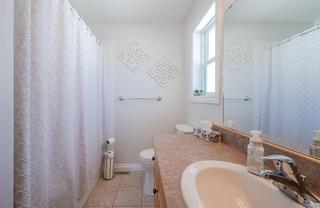
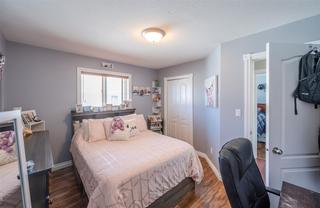
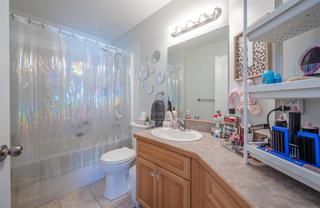
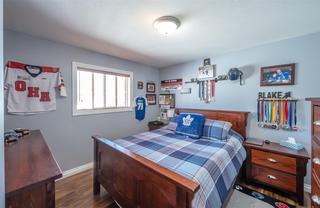
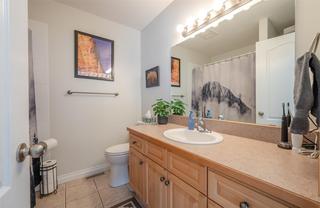
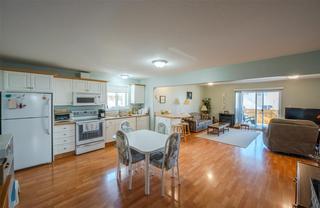

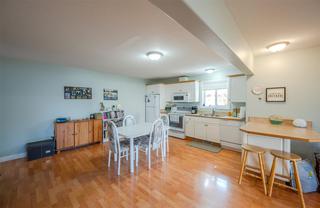
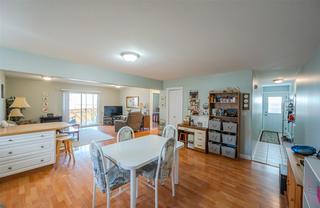
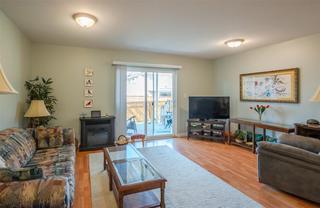
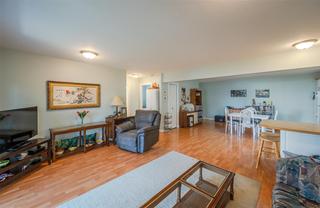
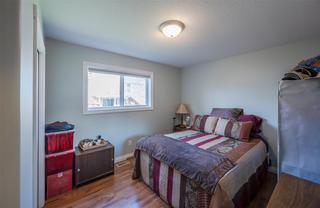
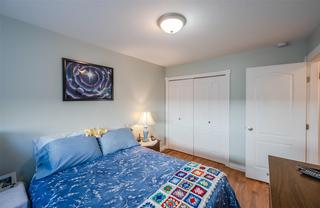
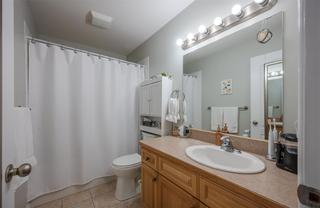
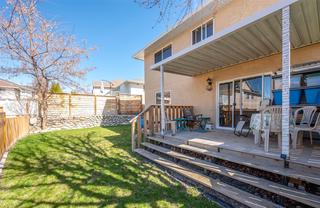
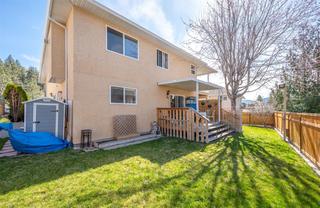
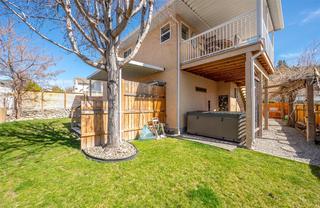
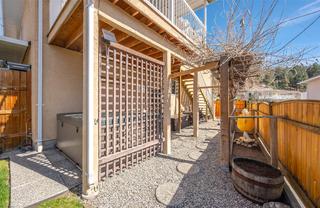
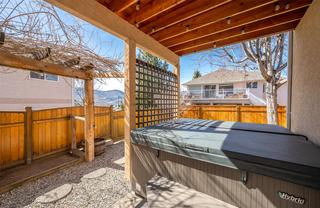
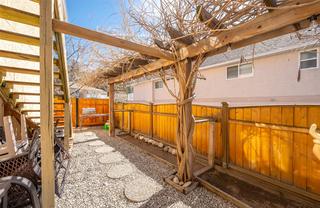
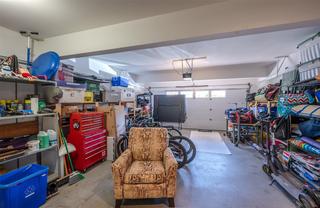
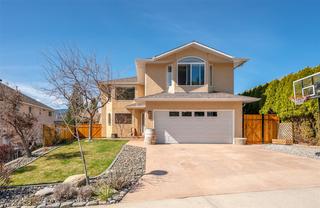
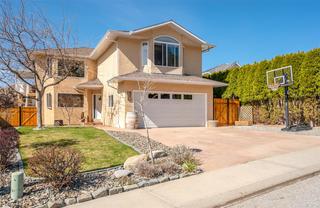

Crocker
484 Main Street
Penticton, BC
Canada V2A 5C5

Details
| Address | 113 Stocks Crescent |
| Area | South Okanagan |
| Sub Area | PE - Wiltse/Valleyview |
| State/Province | British Columbia |
| Country | Canada |
| Price | $999,000 |
| Sold | June 2024 |
| Property Type | Single Family - Detached |
| Bedrooms | 6 |
| Bathrooms | 5 |
| Half Baths | 0 |
| Floor Space | 3188 Square Feet |
| Lot Size | 0.13 Acres |
| Waterfront | No |
| Year Built | 2004 |
| Taxes | $4,775 |
| Tax Year | 2023 |
| MLS® # | 10308686 |
This beautiful family home located in the sought after Wiltse neighborhood offers a large floor plan perfect for the growing family with 4 bedrooms and 4 bathrooms and has a self-contained 2-bedroom legal suite downstairs. Walk upstairs into your formal living and dining room with large windows bringing in tons of natural light throughout the home. The kitchen is conveniently located just off the dining room and has access to the SW facing deck with stunning mountain views. An adjoining eating area is included in the kitchen which flows into the family room complete with a cozy, gas fireplace. The upper floor features 3 spacious bedrooms, two of which come with 4-piece ensuites. Located on the lower level is an additional bedroom and bathroom, laundry room, and access to the double car garage. The suite has its own separate entry, 2 bedrooms, 1 bath and a large open concept living area. The private, fenced yard includes a hot tub and is perfect for family fun all year round! Don’t miss out on this incredible family home with legal suite! All measurements are approximate.
Listed by PARKER REAL ESTATE


 Share to Facebook
Share to Facebook
 Send using WhatsApp
Send using WhatsApp
 Share to Pintrest
Share to Pintrest